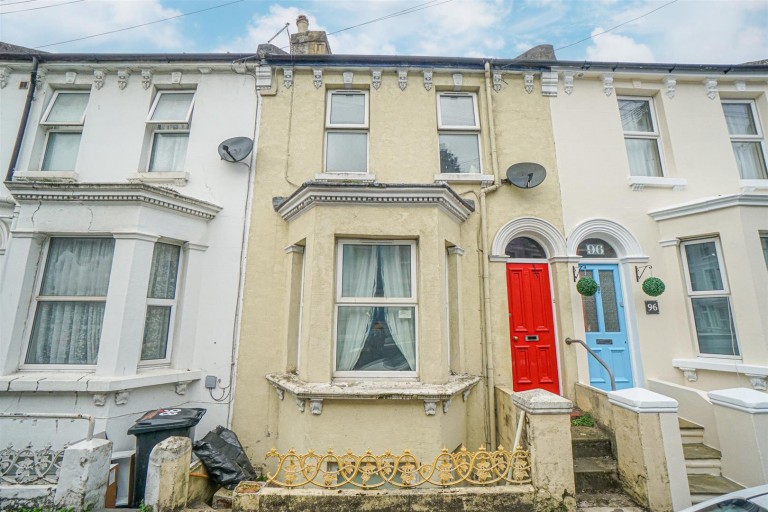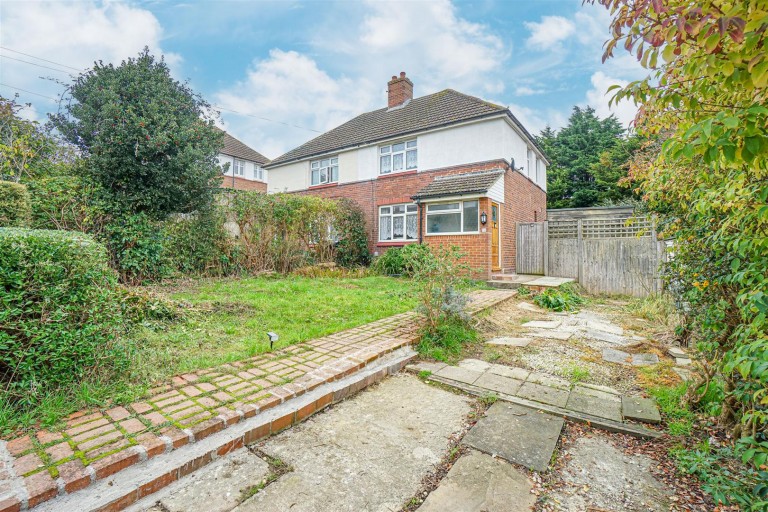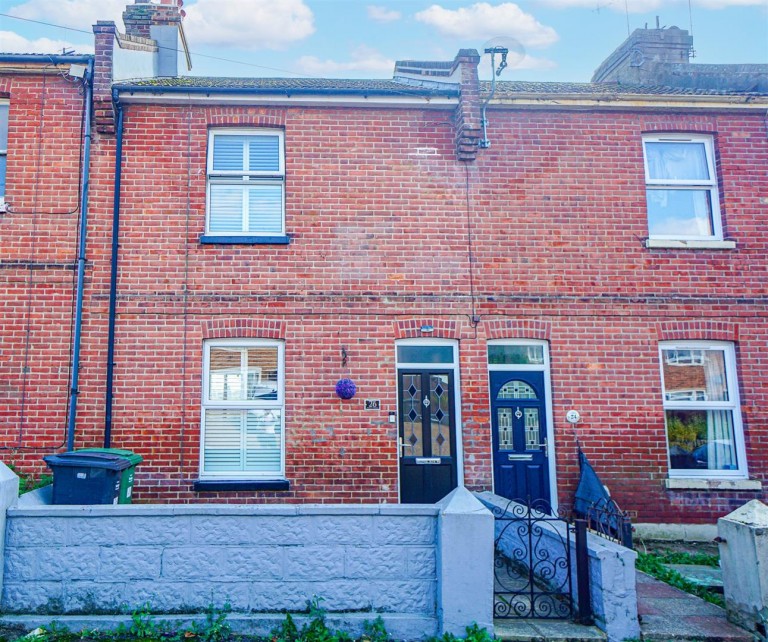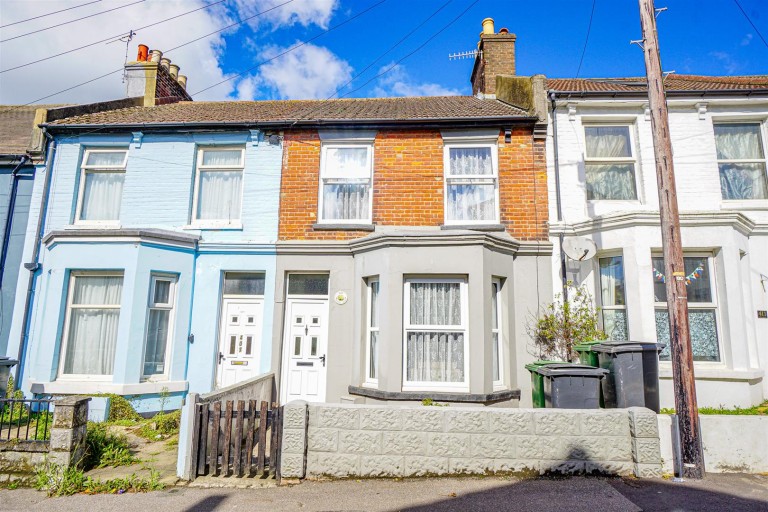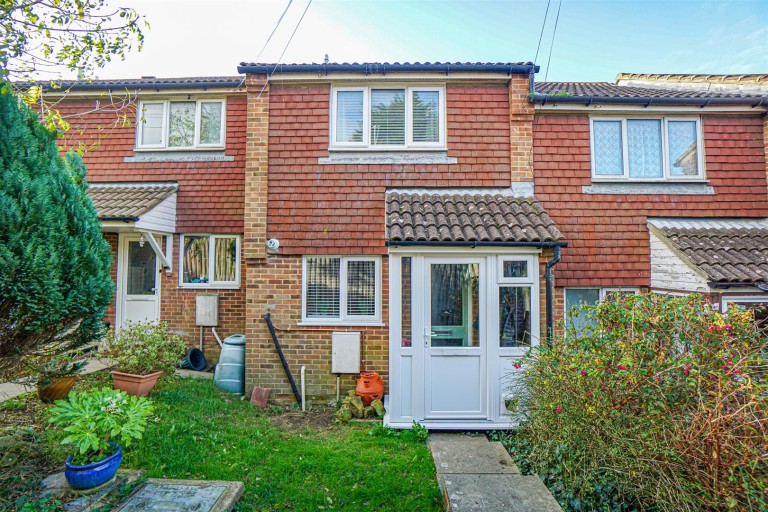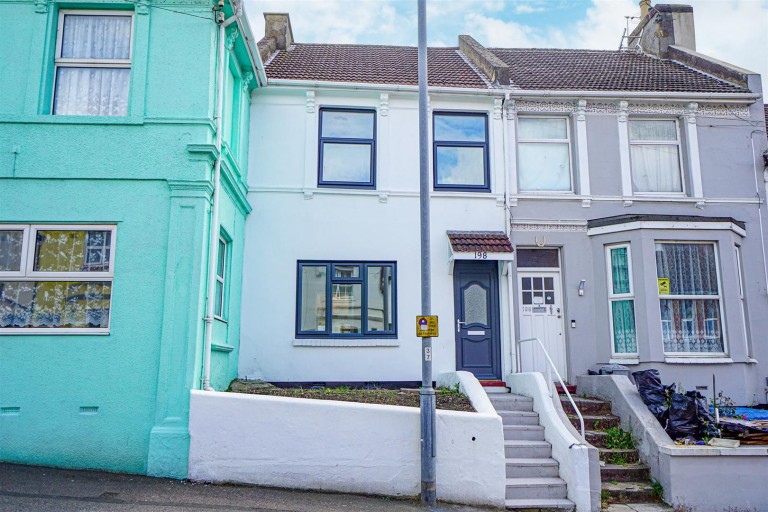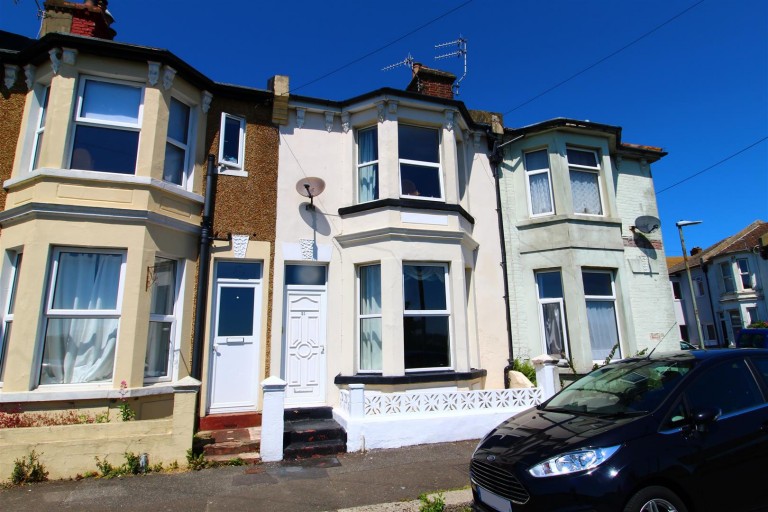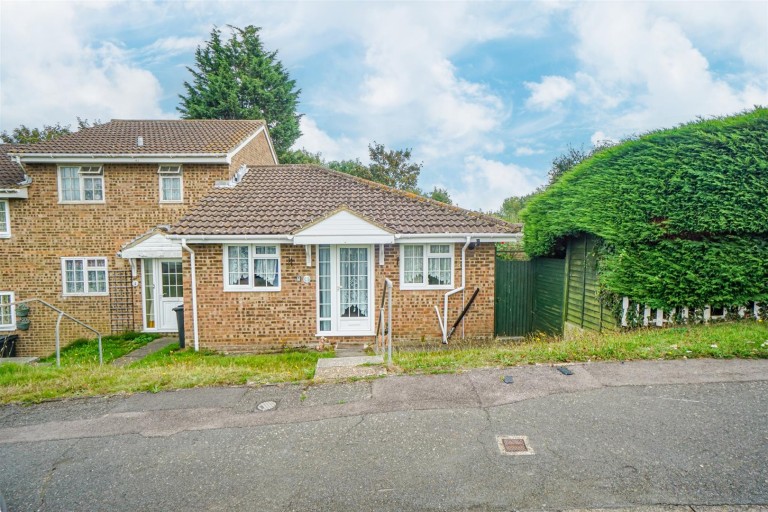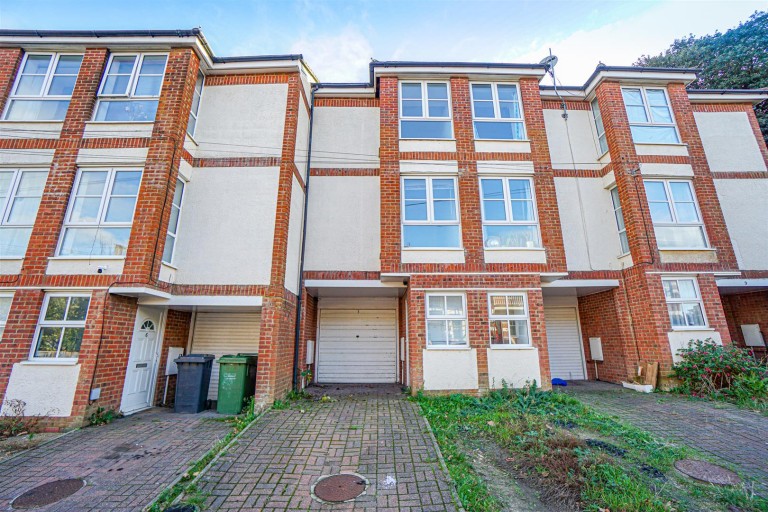PCM Estate Agents are delighted to offer to the market an opportunity to secure this DECEPTIVELY SPACIOUS TWO BEDROOMED TERRACED HOUSE located in the popular West Hill regions of Hastings, within easy reach of Ore railway station.
Offering spacious accommodation arranged over two floors comprising an entrance hall, 22ft OPEN PLAN LOUNGE-DINER, separate KITCHEN-BREAKFAST ROOM, first floor landing, TWO DOUBLE BEDROOMS and a bathroom with bath and shower. To the rear of the property is a TIERED REAR GARDEN with ample seating and entertaining space.
Viewing comes highly recommended for those seeking a family home, please call now to book your immediate viewing to avoid disappointment.
PRIVATE FRONT DOOR
Leading to;
ENTRANCE VESTIBULE
Door to;
LOUNGE-DINER 6.86m max x 4.60m max (22'6 max x 15'1 max)
Spacious and open plan with stairs rising to first floor accommodation, double glazed bay window to front aspect, exposed wooden floorboards, feature fire surround, ample space for dining table and chairs, under stairs storage cupboard, wall mounted thermostat control, radiator, double doors to;
KITCHEN-BREAKFAST ROOM
15'9 narrowing to 7'2 x 13'2 narrowing to 7' (4.80m narrowing to 2.18m x 4.01m narrowing to 2.13m). Comprising a range of eye and base level units with worksurfaces over, space for range cooker with extractor above, space for fridge freezer, space and plumbing for dishwasher, inset sink with mixer tap, breakfast bar, double glazed windows to rear and side aspects, wall mounted gas fired boiler, radiator, separate utility cupboard having space and plumbing for washing machine and space for tumble dryer, door to rear aspect providing access to the garden.
FIRST FLOOR LANDING
Loft hatch.
BEDROOM 4.22m x 3.25m (13'10 x 10'8)
Storage cupboard built into recess, two double glazed windows to front aspect, two radiators.
BEDROOM 3.30m x 2.64m (10'10 x 8'8)
Double glazed window to rear aspect, storage cupboard built into recess, radiator.
BATHROOM
Panelled bath with mixer tap, separate walk in shower with shower screen, wc, wash hand basin, radiator, part tiled walls, double glazed obscured window to rear aspect, airing cupboard.
REAR GARDEN
Tiered and mainly paved being ideal for seating and entertaining, with the top of the garden benefitting from pleasant views of the sea.

