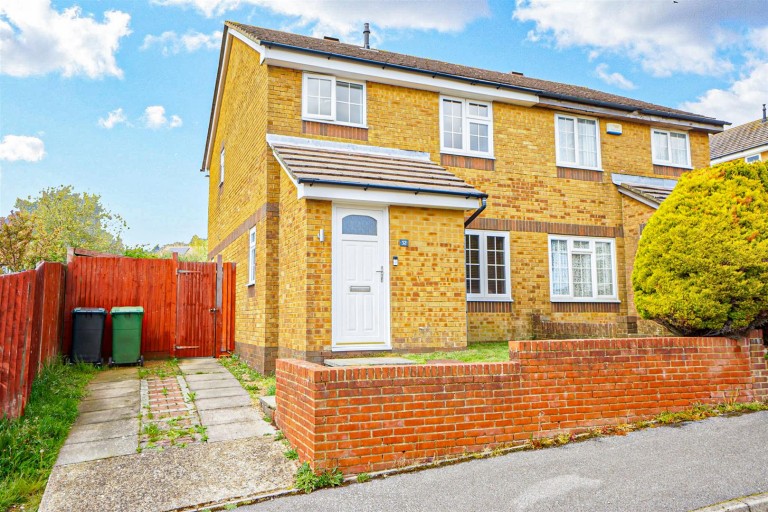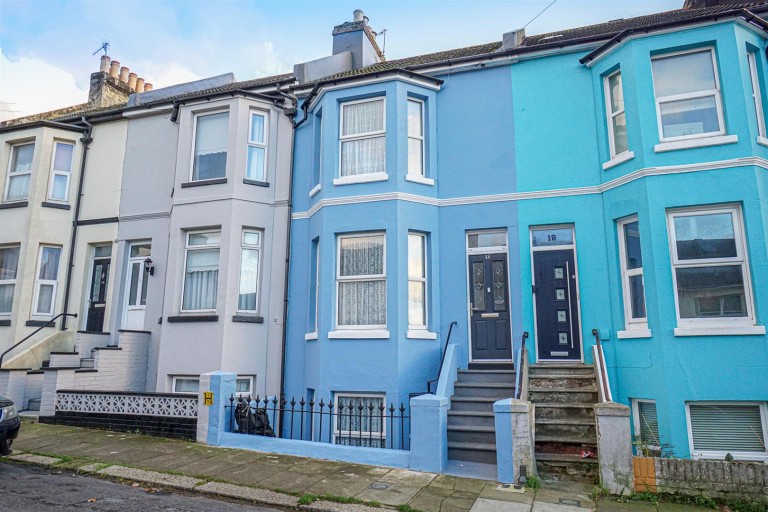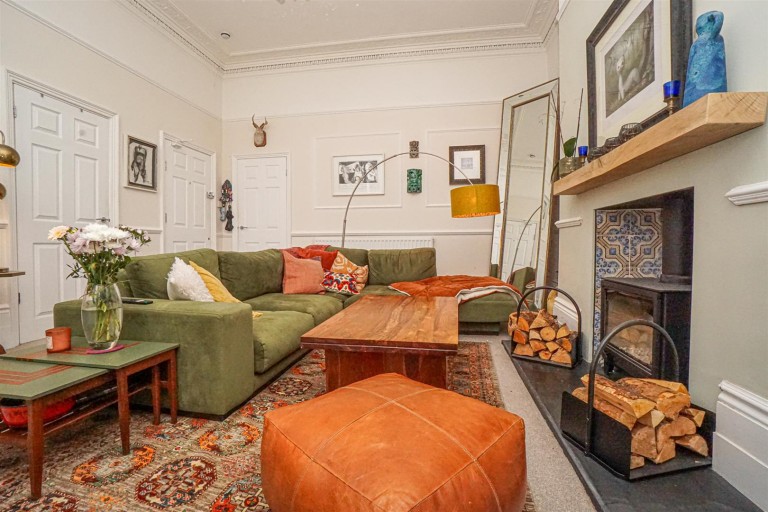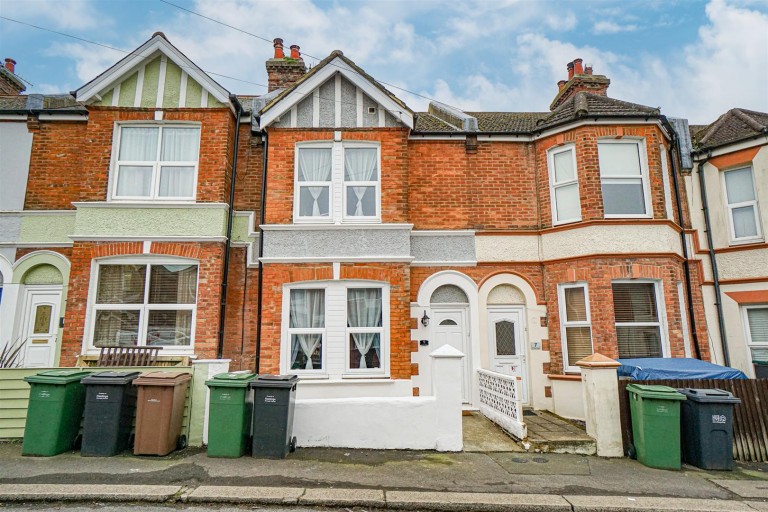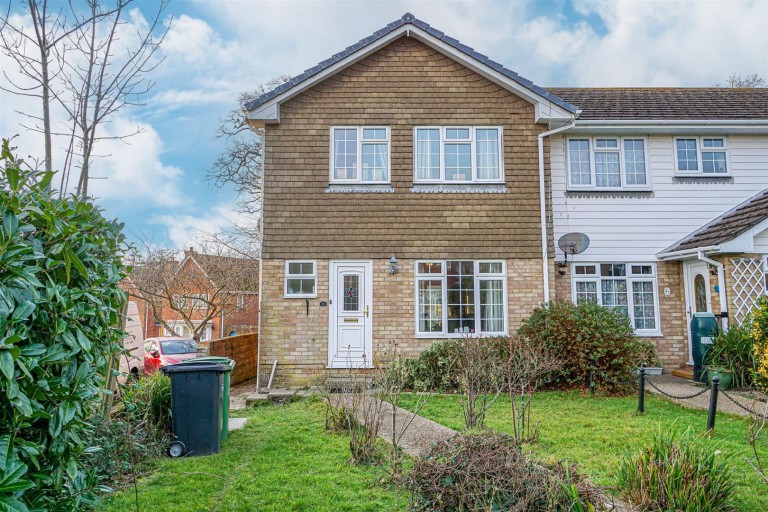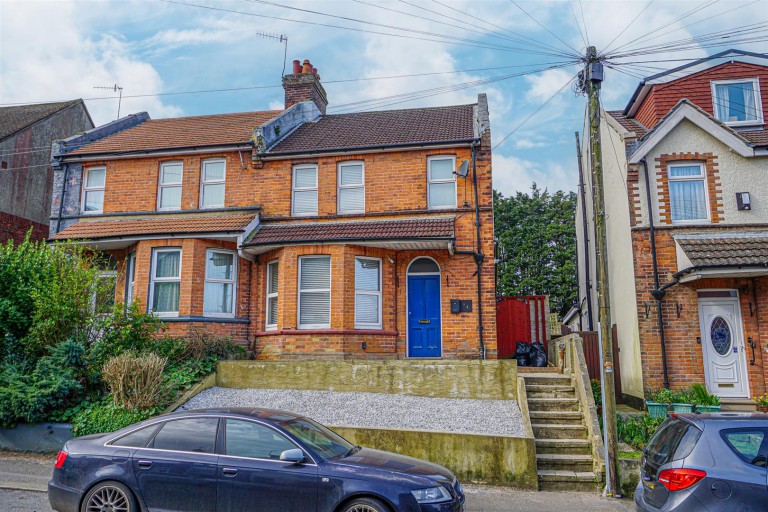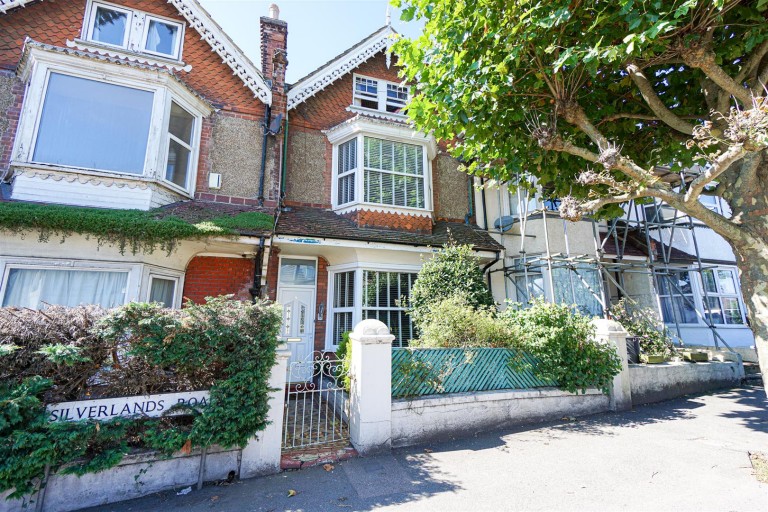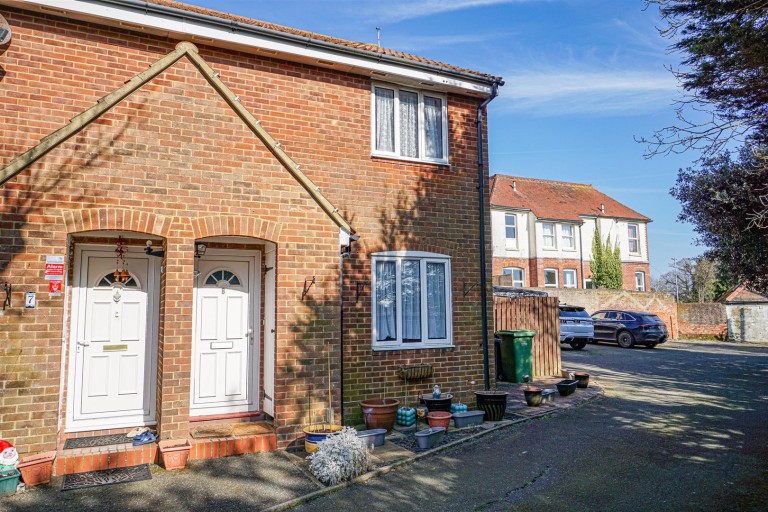PCM Estate Agents are delighted to present to the market an opportunity to secure this CHAIN FREE DETACHED THREE BEDROOM HOUSE, TUCKED AWAY IN A QUIET POSITION, in this favourable region of St Leonards, close to popular schooling establishments and nearby amenities.
The property offers accommodation arranged over two floors comprising entrance porch, LIVING ROOM with OPEN WORKING FIRE, SEPARATE DINING ROOM, kitchen and a rear courtyard garden which is accessed from all ground floor rooms. To the first floor there are THREE GOOD SIZE BEDROOMS and a bathroom.
Outside, to the rear there is an ENCLOSED COURTYARD STYLE GARDEN with large SHED/WORKSHOP.
This property must be viewed to fully appreciate the convenient position and characterful accommodation on offer. Call the owners agents now to book your viewing.
WOODEN FRONT DOOR
Opening to:
PORCH
Further partially glazed door opening to:
LOUNGE 6.55m x 3.73m (21'6 x 12'3)
Staircase rising to upper floor accommodation, understairs recess area, double radiator, telephone point, television point, exposed brick open working fireplace, beamed ceiling, dual aspect room with two sash windows to front aspect, replacement UPVC double glazed window to side aspect. Archway through to Kitchen. Partially open plan to:
DINING ROOM 3.35m x 2.95m (11' x 9'8)
Double radiator, beamed ceiling, replacement UPVC double glazed sliding patio doors providing access and outlook onto the garden.
KITCHEN 3.25m x 2.95m (10'8 x 9'8)
Bespoke kitchen with a range of lower base cupboards and drawers, work surfaces over, Belfast ceramic sink with mixer tap, space for tall fridge/freezer, space and plumbing for washing machine, space for range style gas cooker, part tiled walls, UPVC double glazed window to side and rear elevations, UPVC single opening door to Garden.
FIRST FLOOR LANDING
Double radiator, UPVC double glazed replacement window to side aspect.
BEDROOM 3.71m max x 2.97m (12'2 max x 9'9)
Double radiator, storage cupboard housing wall mounted boiler and offering additional storage space also, two sash windows to front aspect, hatch providing access to loft space.
BEDROOM 3.53m x 2.79m (11'7 x 9'2)
Double radiator, sash window to front aspect.
BEDROOM 3.51m narriowing to 1.63m x 2.87m narrowiung to 1.
Double radiator, UPVC double glazed replacement window to rear aspect.
BATHROOM
Panelled bath, low level wc, pedestal wash hand basin, shower over bath, tiled walls, double radiator, UPVC double glazed window with patterned glass to rear aspect.
FRONT GARDEN
Pathway to front door, planting beds, pathway extends to the side elevation to the rear garden.
REAR GARDEN
Courtyard style garden with patio and large shed/workshop with light and power connected.
AGENTS NOTE
The property is set back off the road behind 341 Battle Road with right of access via a gate to the left hand side of 341.

