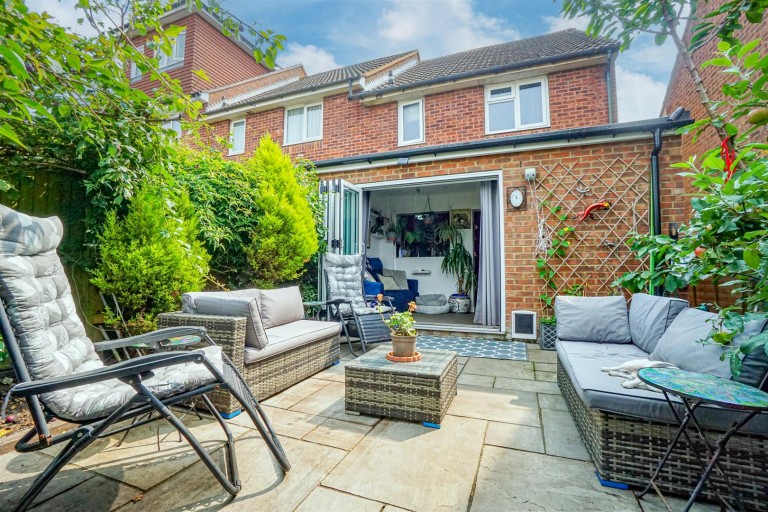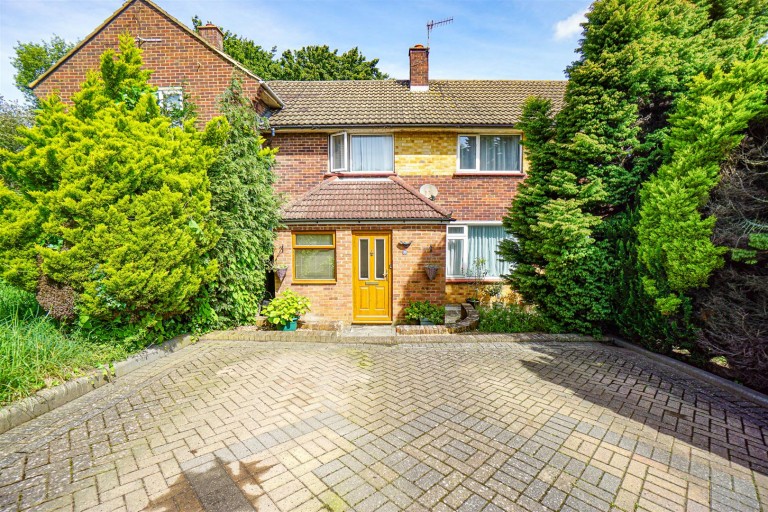A beautifully presented TWO DOUBLE BEDROOMED APARTMEMT with a SHARE OF FREEHOLD and SEA VIEWS, occupying the TOP FLOOR of this ATTRACTIVE PERIOD BUILDING within a sought-after Burton St Leonards location, within easy reach of St Leonards Warrior Square with its mainline railway station and seafront.
The property boasts BEAUTIFULLY PRESENTED ACCOMODATION throughout with HIGH CEILINGS, comprising an entrance hallway with stairs leading to the main accommodation, a generous sized landing with STUDY AREA enjoying SEA VIEWS, lounge, separate MODERN FITTED KITCHEN, TWO DOUBLE BEDROOMS and a bathroom. The property also benefits from a SHARE OF THE FREEHOLD.
Please call PCM Estate Agents now to arrange your immediate viewing to avoid disappointment.
COMMUNAL ENTRANCE
With stairs rising to the first floor, door to:
ENTRANCE HALLWAY
Double glazed window to side aspect, radiator, wall mounted security alarm panel, stairs rising to:
LANDING
Double glazed window to side aspect enjoying far reaching sea views, study area, cupboard housing boiler.
LOUNGE 3.78m x 3.38m (12'5 x 11'1)
Two double glazed windows to front aspect, shelving built into recess, radiator.
KITCHEN 3.18m x 2.03m (10'5 x 6'8)
Modern and fitted with a range of eye and base level units with worksurfaces over, space for cooker with extractor above, integrated fridge and freezer, space and plumbing for washing machine, inset sink with mixer tap, double glazed window to rear aspect enjoying a pleasant outlook.
BEDROOM 4.29m x 2.69m (14'1 x 8'10)
Fitted with a range of built in wardrobes and drawers, integrated speakers, radiator, double glazed window to rear aspect.
BEDROOM 3.53m x 3.45m (11'7 x 11'4)
Double glazed window to front aspect, bio fuel fireplace, radiator.
BATHROOM
Luxury suite comprising a panelled bath with mixer tap and shower attachment, LED lighting, dual flush wc, wash hand basin/ vanity unit with storage below, chrome ladder style radiator, tiled walls, shelving built into recess, extractor fan.
TENURE
We have been advised of the following by the vendor: Share of freehold - 1/3 share transferrable with the sale. Lease: 999 years from 29th September 2015, approximately 990 years remaining. Service Charge: Approximately £300 per annum paid twice yearly (£150 March and September) Letting: Allowed Air BnB: Allowed Pets: Allowed
AGENTS NOTE
The vendor has advised us that they currently rent a parking space and garage located at the rear of the property for £105 per calendar month.


