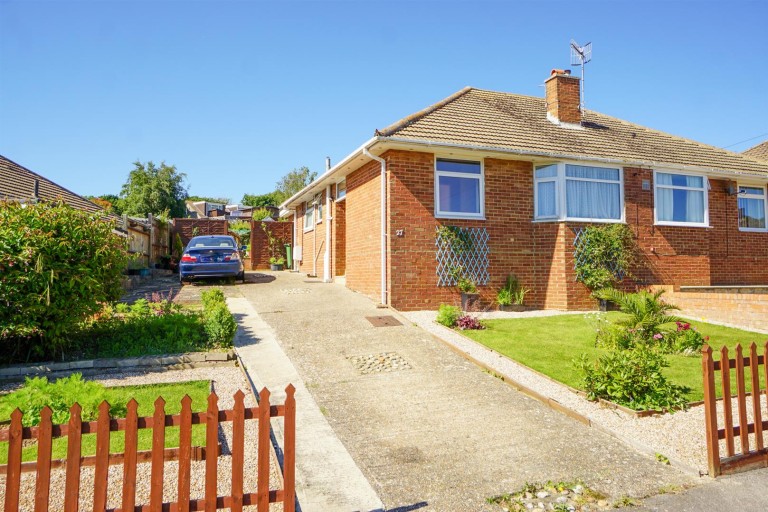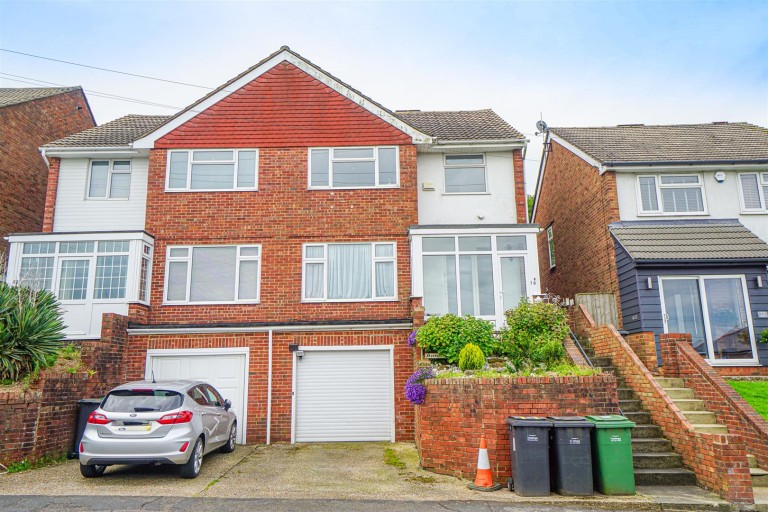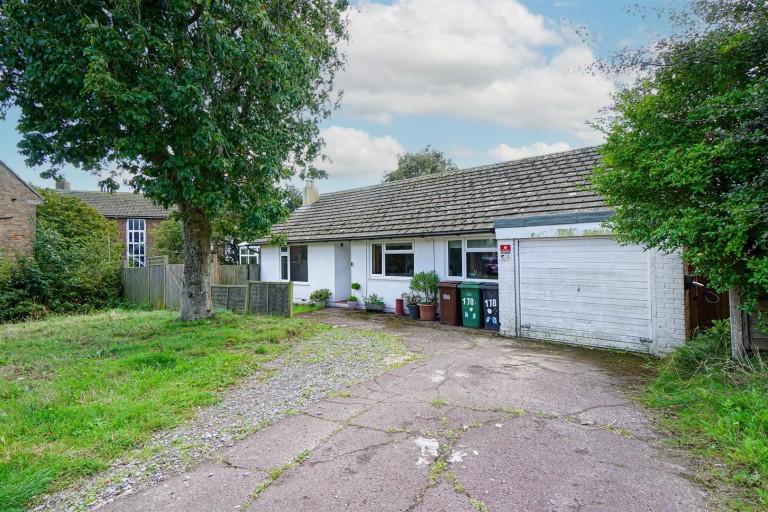A beautifully presented TWO BEDROOM, TWO RECEPTION ROOM, TWO BATHROOM, MAISONETTE with a plethora of ORIGINAL FEATURES. Occupying the TOP TWO FLOORS of this ATTRACTIVE PERIOD RESIDENCE set on a sought-after road on the outskirts of Hastings town centre, within easy reach of the railway station and seafront.
The property retains a wealth of PERIOD FEATURES including FIREPLACES, HIGH CEILINGS and EXPOSED WOODEN FLOORBOARDS, whilst boasting spacious accommodation. The accommodation comprises an entrance hallway, LOUNGE with WORKING FIREPLACE, separate DINING ROOM, kitchen, bathroom, whilst to the upper floor are TWO DOUBLE BEDROOMS, with the master enjoying its own DRESSING ROOM in addition to a SHOWER ROOM.
Offered to the market with a LENGTHY LEASE and conveniently located within walking distance to Hastings town centre with its range of amenities and mainline railway station. Please call now to arrange your immediate viewing to avoid disappointment.
COMMUNAL ENTRANCE
With stairs rising to the second floor, door to:
ENTRANCE HALLWAY
Spacious and split level, with stairs rising to upper floor accommodation, exposed wooden floorboards, wall mounted telephone entry point, wall mounted thermostat control, two radiators, door to:
DINING ROOM 4.50m x 3.86m max (14'9 x 12'8 max)
Feature fire surround, exposed wooden floorboards, high ceilings, picture rail, shelving built into recess, radiator, double glazed window to rear aspect enjoying a pleasant outlook with views over Linton Gardens, open plan to:
LIVING ROOM 5.28m max x 3.86m (17'4 max x 12'8)
Feature working fireplace, high ceiling throughout, exposed wooden floorboards, picture rail, radiator, double glazed bay window to front aspect.
KITCHEN 4.37m x 1.91m (14'4 x 6'3)
Comprising a range of base level units with worksurfaces over, space for range cooker, space and plumbing for washing machine, inset sink with mixer tap, space for fridge freezer, opening to lounge, double glazed window to front aspect.
BATHROOM 2.82m x 2.08m (9'3 x 6'10)
Roll top bath with mixer tap and shower attachment, wc, wash hand basin, loft hatch, two double glazed windows to rear aspect.
LANDING
Sky light, exposed wooden floorboards.
BEDROOM 4.19m x 3.66m (13'9 x 12')
Feature fire surround, exposed wooden floorboards, radiator, two double glazed windows to front aspect, door to:
DRESSING ROOM
Fitted with a range of wardrobes, exposed wooden floorboards, radiator, double glazed window to front aspect.
BEDROOM 4.32m x 3.66m (14'2 x 12')
Double glazed window to rear aspect enjoying a pleasant outlook towards Linton Gardens, exposed wooden floorboards, radiator.
SHOWER ROOM
Walk in shower, dual flush wc, wash hand basin, tiled walls, tiled flooring.
TENURE
We have been advised of the following by the vendor: Lease: Approximately 140 years remaining. Service Charge: Approximately £1440 per annum Ground Rent: TBC




