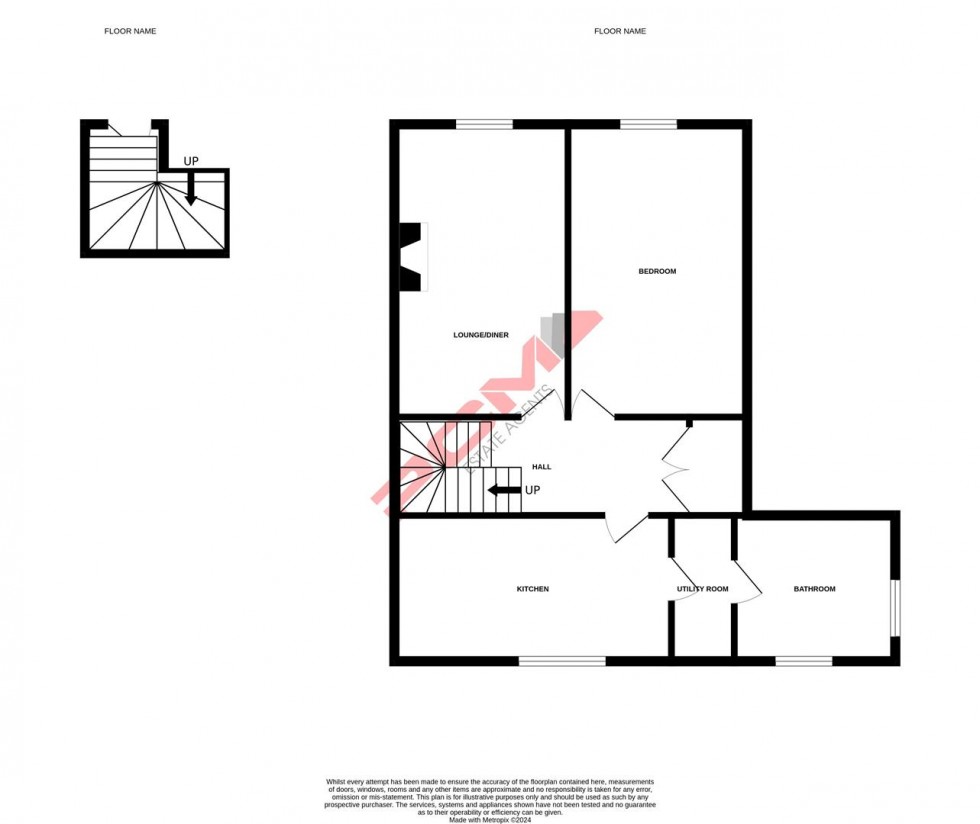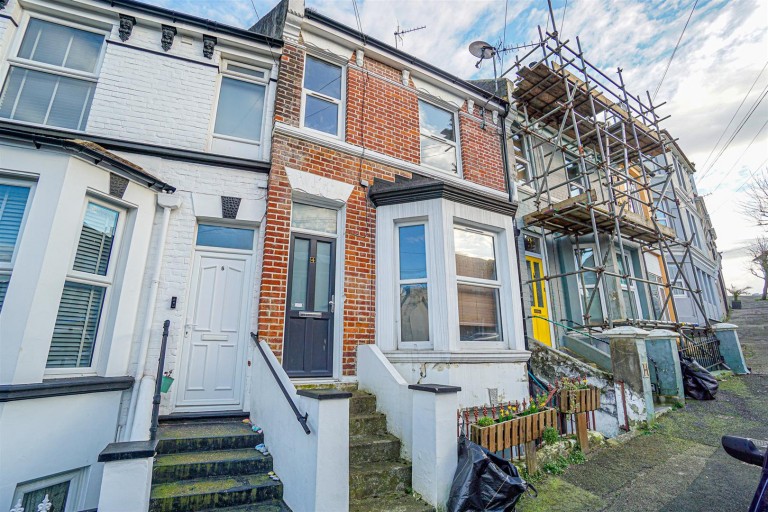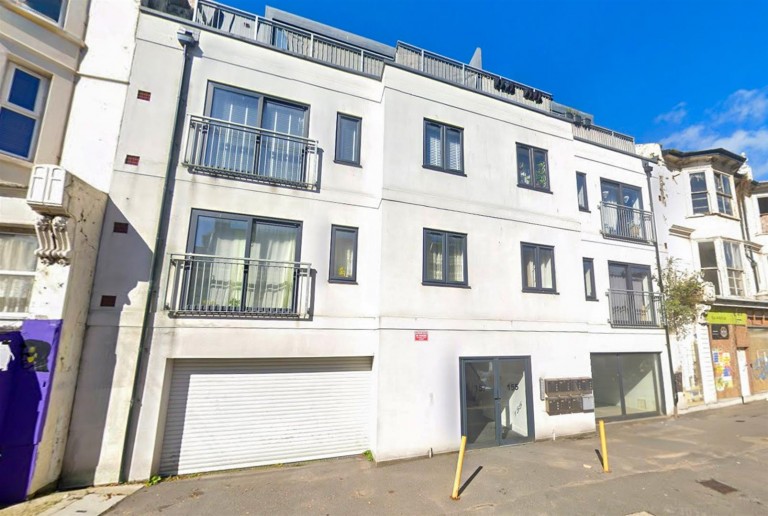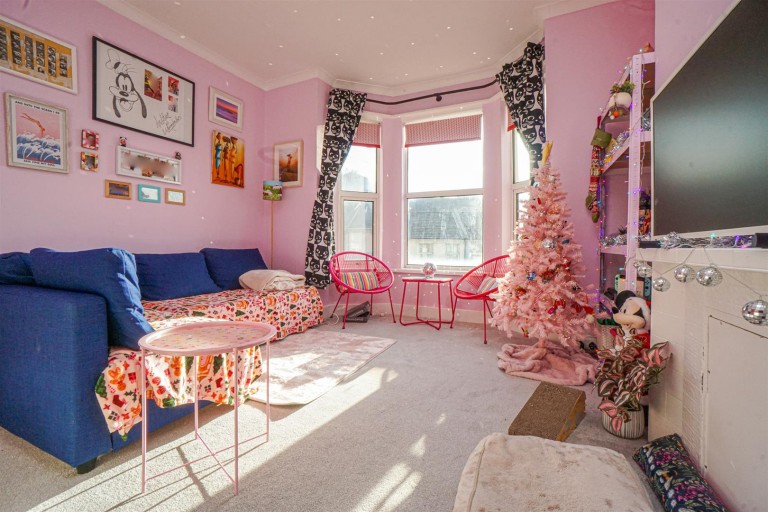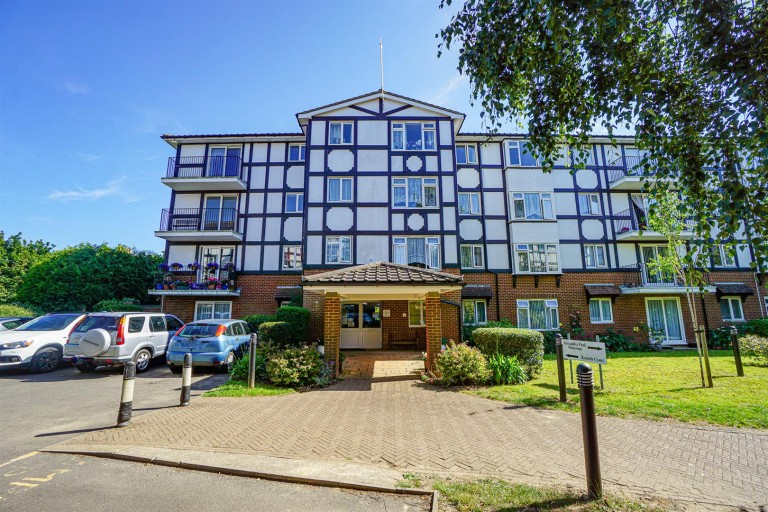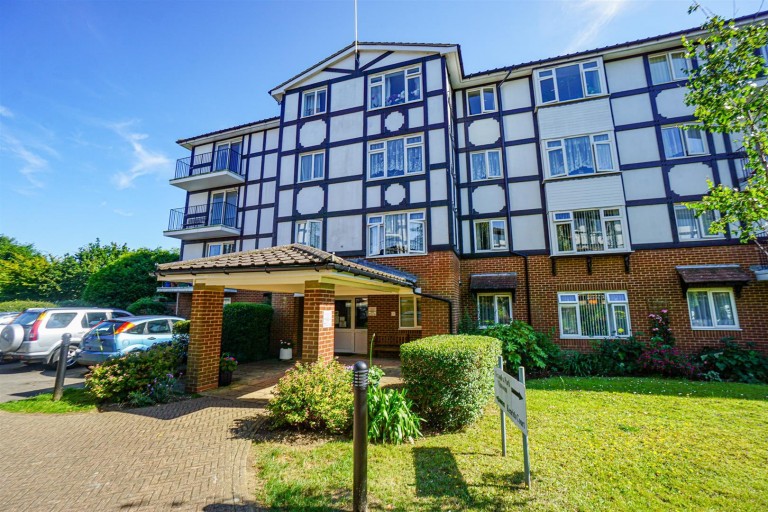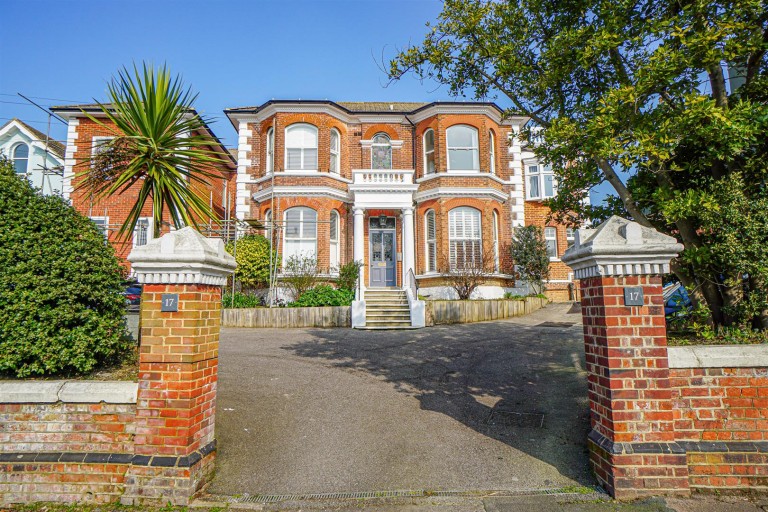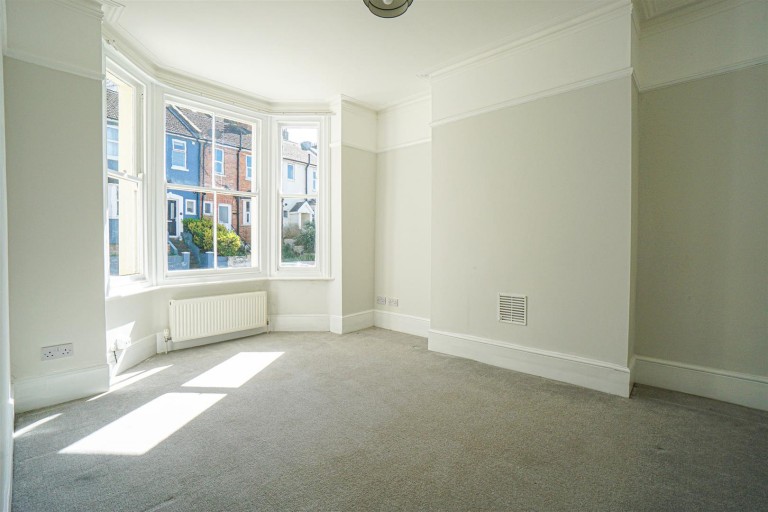PCM Estate Agents are delighted to present to the market CHAIN FREE an opportunity to secure this TOP FLOOR ONE BEDROOMED FLAT offered to the market with a HEALTHY LENGTH LEASE and the most SPECTACULAR VIEWS over Hastings, to Hastings castle and the sea.
Inside, the property offers accommodation comprising an entrance hall with AMPLE STORAGE SPACE, LIVING ROOM with FEATURE FIREPLACE, kitchen with separate UTILITY area, LARGE DOUBLE BEDROOM and a bathroom. The property has electric heating and double glazed windows.
Conveniently positioned on the outskirts of Hastings town centre, just a short walk from Linton Gardens, Hastings town centre and its mainline railway station with convenient links to London, a vast range of amenities and the seafront and promenade.
The property must be viewed to fully appreciate the convenient position and space on offer. Viewing comes highly recommended.
COMMUNAL FRONT DOOR
Leading to communal entrance hall, stairs rising to the second floor (top floor), private front door to:
ENTRANCE HALL
Stairs rise to the main accommodation, hallway offering ample storage space, telephone point, large storage cupboard, skylight allowing for lots of natural light to flood into this area.
LIVING ROOM 5.31m x 3.07m (17'5 x 10'1)
Electric storage radiator, wood laminate flooring, feature fireplace, double glazed window to front aspect with lovely views extending over Hastings, to Hastings castle and the sea.
KITCHEN 4.93m x 2.44m (16'2 x 8')
Fitted with a matching range of eye and base level cupboards and drawers with worksurfaces over, four ring gas hob with oven below, inset drainer-sink unit with mixer tap, space and plumbing for washing machine, space for tall fridge freezer, access to a small area of eaves storage, double glazed window to rear aspect and door to inner hallway.
BEDROOM 5.28m x 3.12m (17'4 x 10'3)
Electric storage radiator, wood laminate flooring, double glazed window to front aspect with far reaching views to Hastings castle and the sea.
INNER HALLWAY
Space and plumbing for washing machine, wood laminate flooring, door to:
BATHROOM
P shaped panelled bath with mixer tap and shower attachment, low level wc, pedestal wash hand basin, wall mounted electric heater, access to eaves storage, double glazed windows to rear and side aspects.
TENURE
We have been advised of the following by the vendor: Lease: Approximately 150 years Service Charge: As & When, no set amount. Ground Rent: Peppercorn Insurance: Approximately £300 per annum Letting: Allowed Air BnB: Allowed Pets: Allowed
