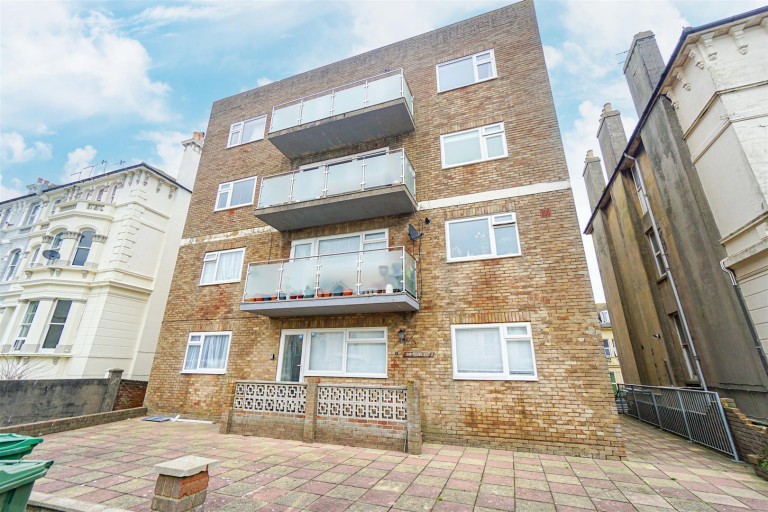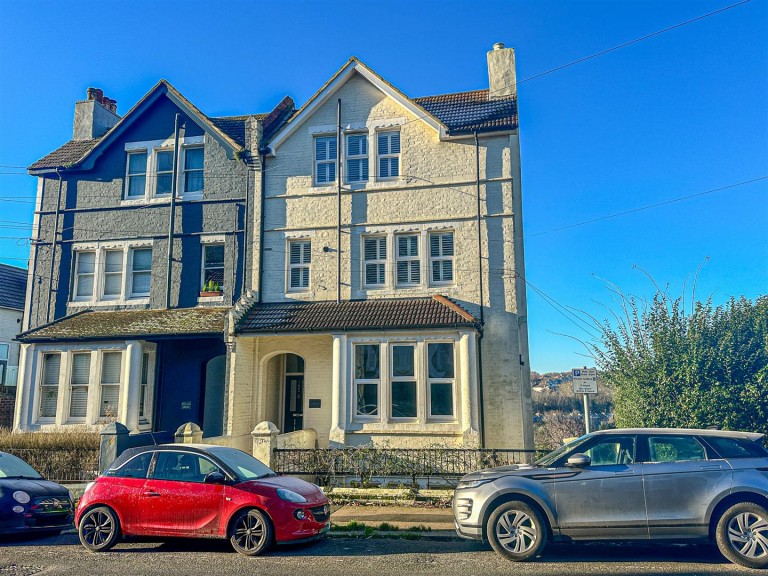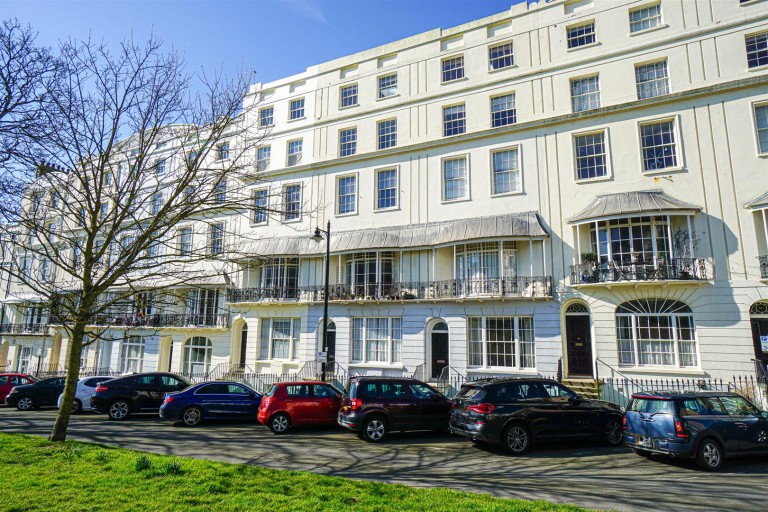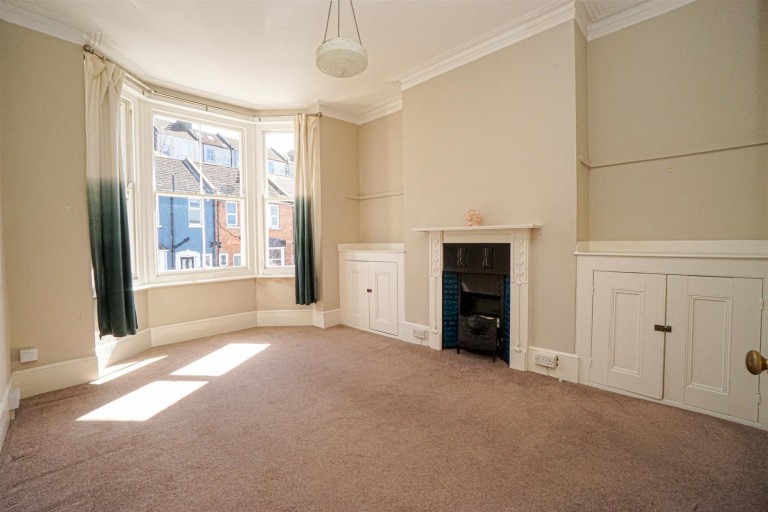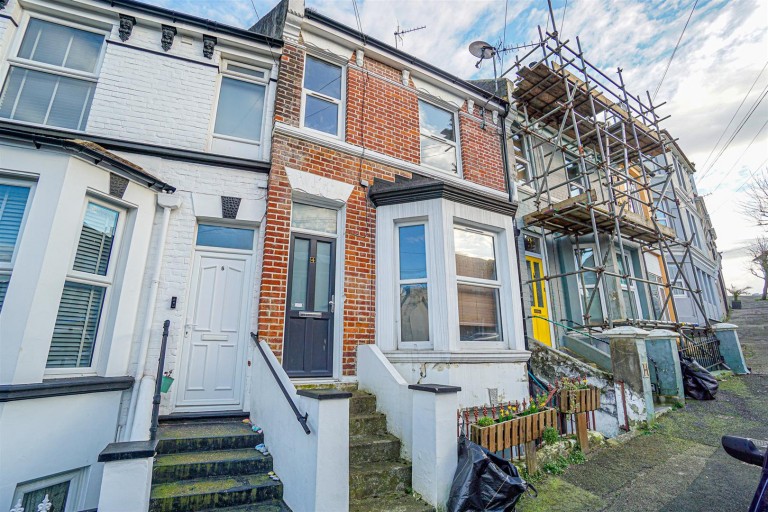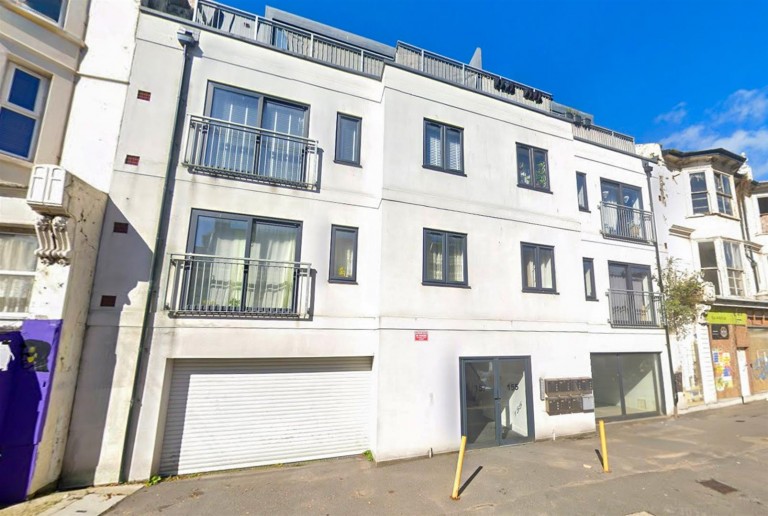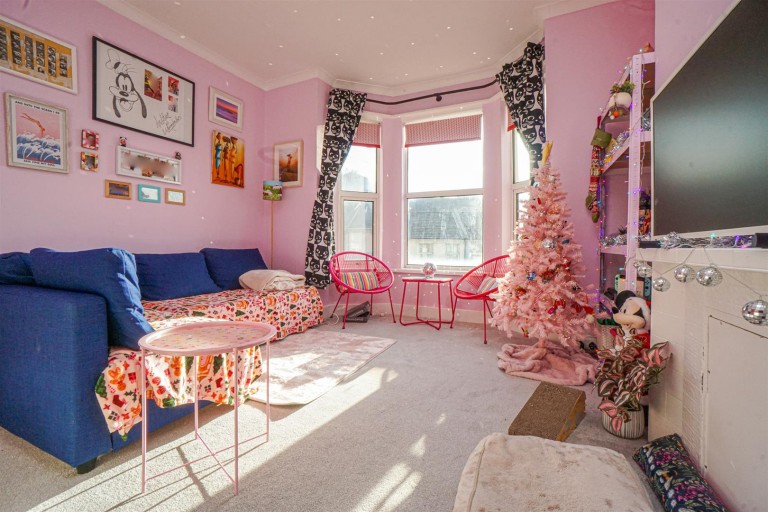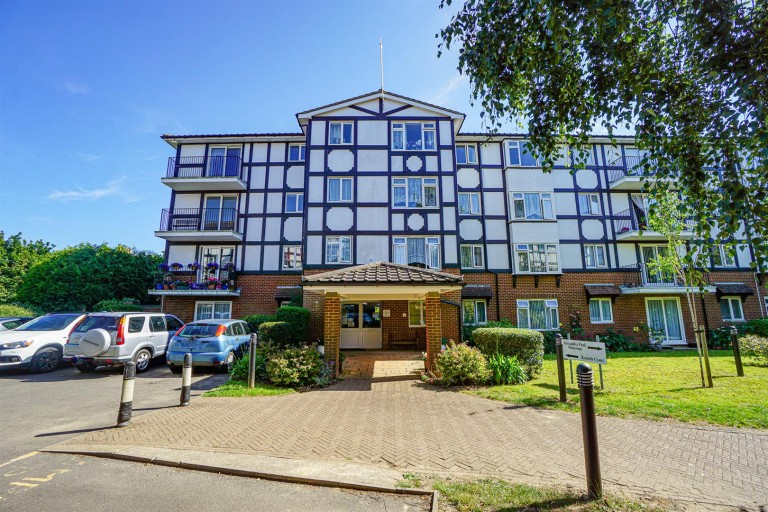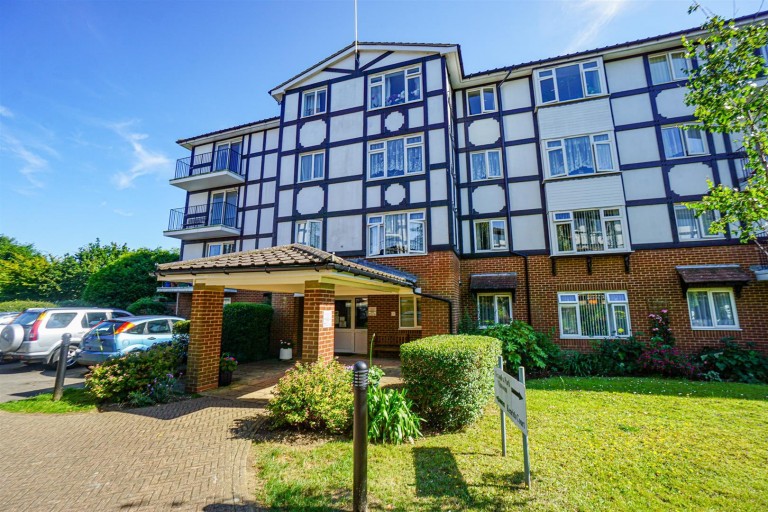PCM Estate Agents are delighted to present to the market this CONVERTED SECOND FLOOR SPACIOUS ONE BEDROOM APARTMENT offering well-appointed accommodation. Situated in a convenient location on the outskirts of Hastings town centre, just a short stroll from a vast range of amenities including Priory Meadow Shopping Centre, seafront, promenade and Hastings mainline railway station with convenient links to London.
The property retains some CHARACTER and CHARM with PICTURE RAILS, CORNICING and FIREPLACES. The well-proportioned accommodation comprises a 15ft LOUNGE-DINING ROOM, MODERN KITCHEN & SHOWER ROOM and a 15FT DOUBLE BEDROOM with lovely views. The property has gas central heating, double glazed windows to the rear and original sash windows to the front.
Positioned on the second floor of this OLDER STYLE VICTORIAN BUILDING with LOVELY VIEWS over Cornwallis Gardens, over rooftops to Hastings Castle and the sea.
Viewing comes highly recommended, please call the owners agents now to book your viewing.
EXTERNAL STEPS
Located on the side of the building, rising to the communal entrance hall with a further set of internal steps rising to the second floor. Private front door to:
LOUNGE-DINING ROOM 4.75m x 4.70m (15'7 x 15'5)
High ceiling with picture rail, double radiator, fireplace, television point, wall mounted entry phone system, UPVC double glazed windows to rear aspect, doorway leading to inner hall and further door to:
KITCHEN
9'2 max x 7'1 narrowing to 6'4 (2.79m max x 2.16m narrowing to 1.93m) Wall mounted consumer unit for the electrics, wall mounted cupboard concealed boiler, modern and built with a matching range of eye and base level cupboards and drawers with worktops over and tiled splashbacks, four ring gas hob with oven below and fitted cooker hood over, inset stainless steel sink, space for tall fridge freezer, space and plumbing for washing machine, wood effect vinyl flooring, door to shower room and UPVC double glazed window to rear aspect.
INNER HALL 1.70m x 1.55m (5'7 x 5'1)
Located off the living room, down light, access to a large storage cupboard, door to:
BEDROOM 4.72m x 4.47m (15'6 x 14'8)
High ceilings with cornicing, picture rail, fireplace, double radiator, three sash windows to front aspect allowing for a pleasant outlook over Cornwallis Gardens and views beyond to Hastings Castle and the sea.
SHOWER ROOM
Modern with a walk in shower and chrome shower fixings, waterfall style shower head and hand-held shower attachment, vanity enclosed wash hand basin with chrome mixer tap and ample storage set beneath, dual flush low level wc, ladder style heated towel rail, part tiled walls, tile effect vinyl flooring, down lights, extractor fan for ventilation.
TENURE
We have been advised of the following by the vendor: 1/6 Share of Freehold - transferrable with the sale Lease: 999 years from 1989, approximately 963 years remaining. Service Charge: Approximately £1355 per annum. Ground Rent: £0 Letting: Allowed Air BnB: No Pets: Allowed, as long as they don't cause a disturbance.

