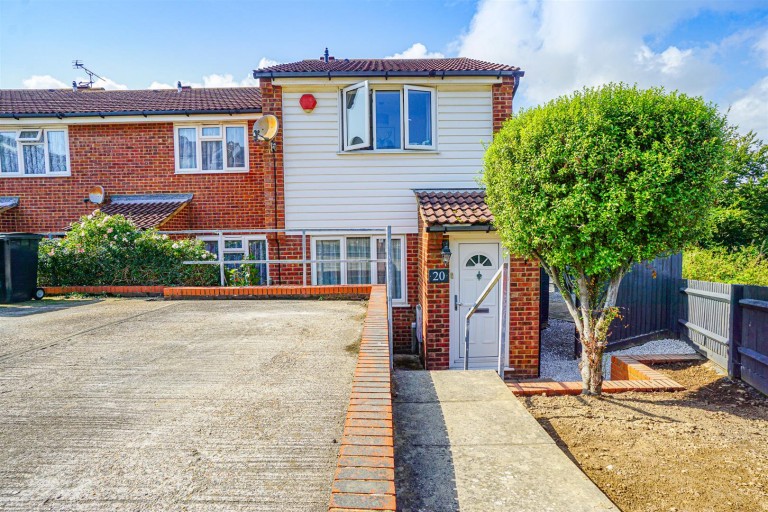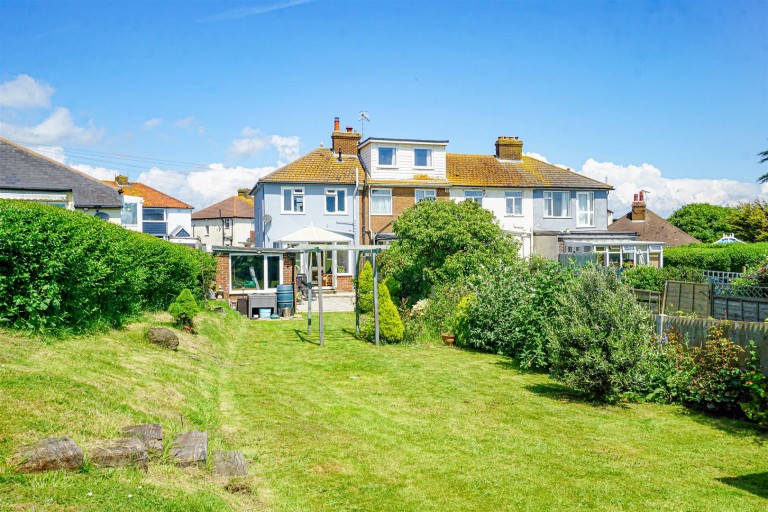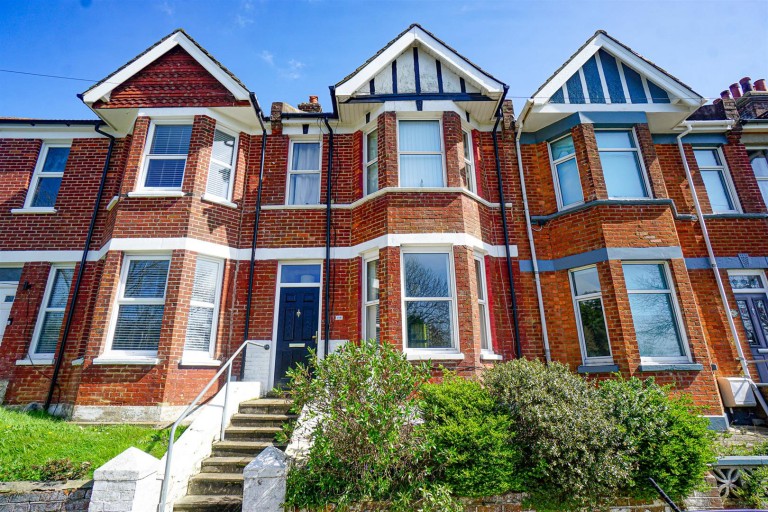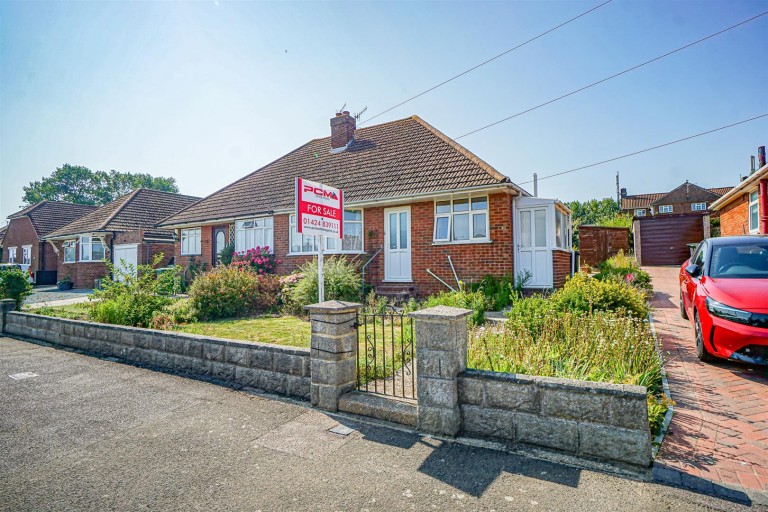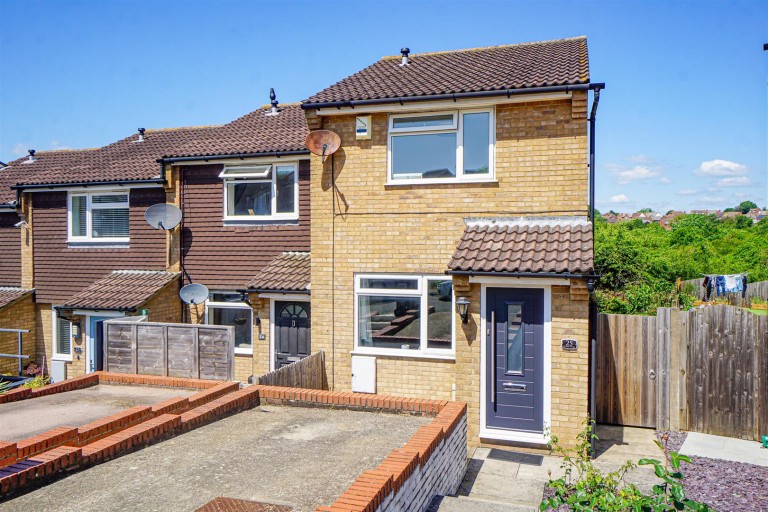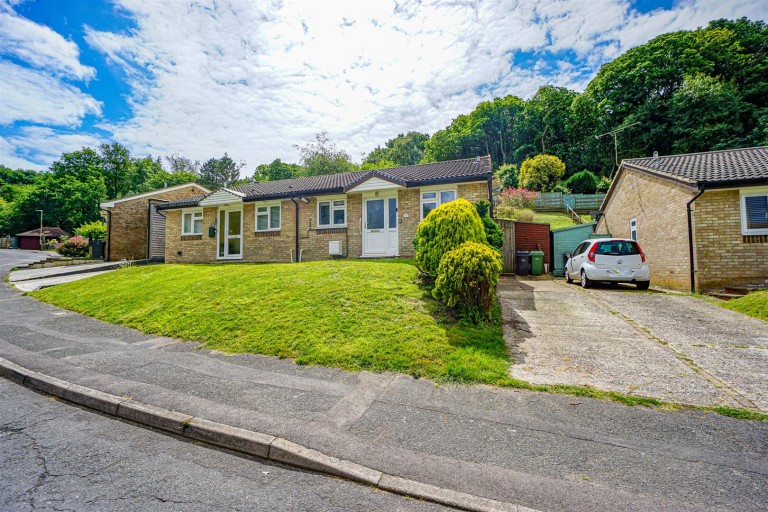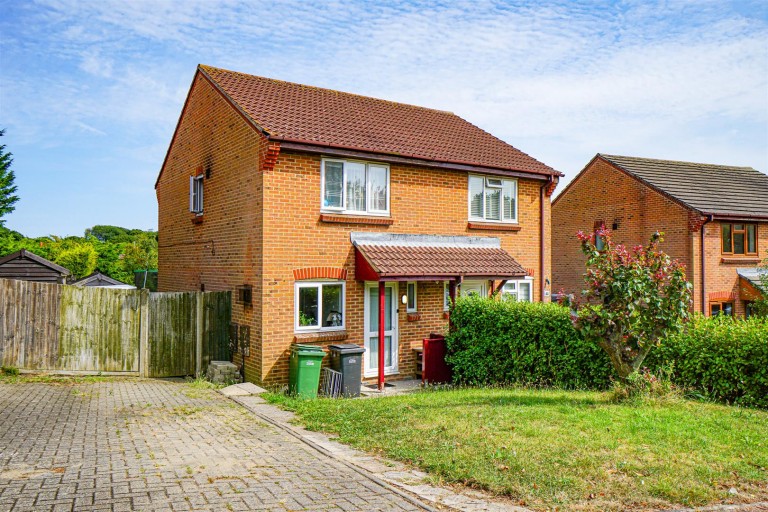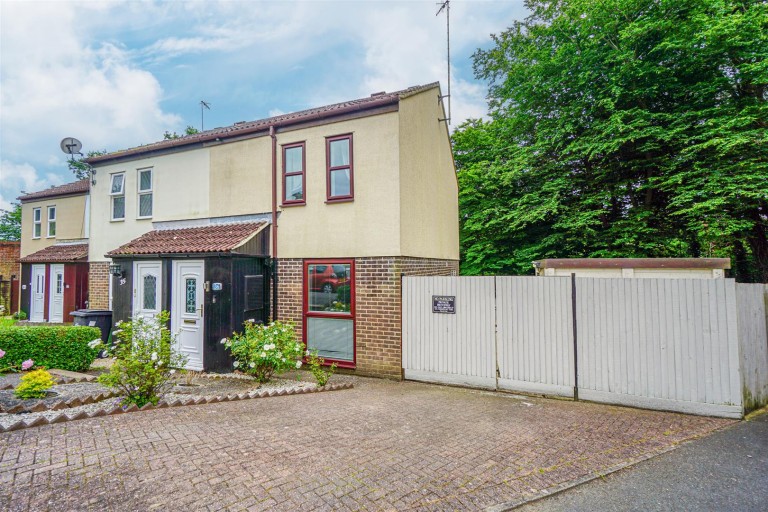PCM Estate Agents are delighted to present to the market CHAIN FREE this OLDER STYLE TERRACED THREE BEDROOMED HOUSE conveniently positioned within easy reach of popular schooling establishments.
Whilst the house is IN NEED OF SOME UPDATING it offers potential for improvement and allows the new owner to add their personality to the property. Accommodation comprises an entrance hall, DOWNSTAIRS WC, lounge, KITCHEN-DINER, upstairs landing, THREE GOOD SIZED BEDROOMS and a SHOWER ROOM. The property has an ENCLOSED PRIVATE REAR GARDEN, lots of storage space and is an ideal home or potential investment opportunity.
Please call the owners agents now to book your viewing and avoid disappointment.
EXTERNAL STORM PORCH
With access to storage cupboard, private front door to:
ENTRANCE HALL
Stairs rising to upper floor accommostion, coving to ceiling, dado rail, under stairs storage cupboard, radiator, door to
DOWNSTAIRS WC
Low level wc, wash hand basin with tiled splashbacks, double glazed window to front aspect.
KITCHEN-DINING ROOM
18'5 x 9'6 narrowing to 6'7 (5.61m x 2.90m narrowing to 2.01m) Built with a matching range of eye and base level cupboards and drawers with worksurfaces over, space for cooker, inset drainer-sink unit with mixer tap, space and plumbing for washing machine, space for tall fridge freezer, radiator, part tiled walls, tile effect vinyl flooring, large storage cupboard with shelving, double glazed window to front aspect.
LIVING ROOM 4.88m x 3.25m (16' x 10'8)
Coving to ceiling, dado rail, radiator, television point, double glazed sliding patio doors to rear aspect with views and access onto the garden.
FIRST FLOOR LANDING
Loft hatch to loft space, storage cupboard housing pipes and pressurised tank for the water system, two further cupboards over the stairs one of which housing the immersion heater and the other providing additional storage space.
BEDROOM ONE 4.32m x 2.90m (14'2 x 9'6)
Coving to ceiling, dado rail, radiator, double glazed window to front aspect.
BEDROOM TWO 4.78m x 2.51m (15'8 x 8'3)
Coving to ceiling, radiator, double glazed window to rear aspect.
BEDROOM THREE 2.84m x 2.24m (9'4 x 7'4)
Coving to ceiling, dado rail, radiator, double glazed window to rear aspect.
SHOWER ROOM
Modern shower, low level wc, wash hand basin, radiator, part tiled walls, double glazed obscured glass window to front aspect.
REAR GARDEN
Mainly laid to lawn with wooden shed and fenced boundaries.

