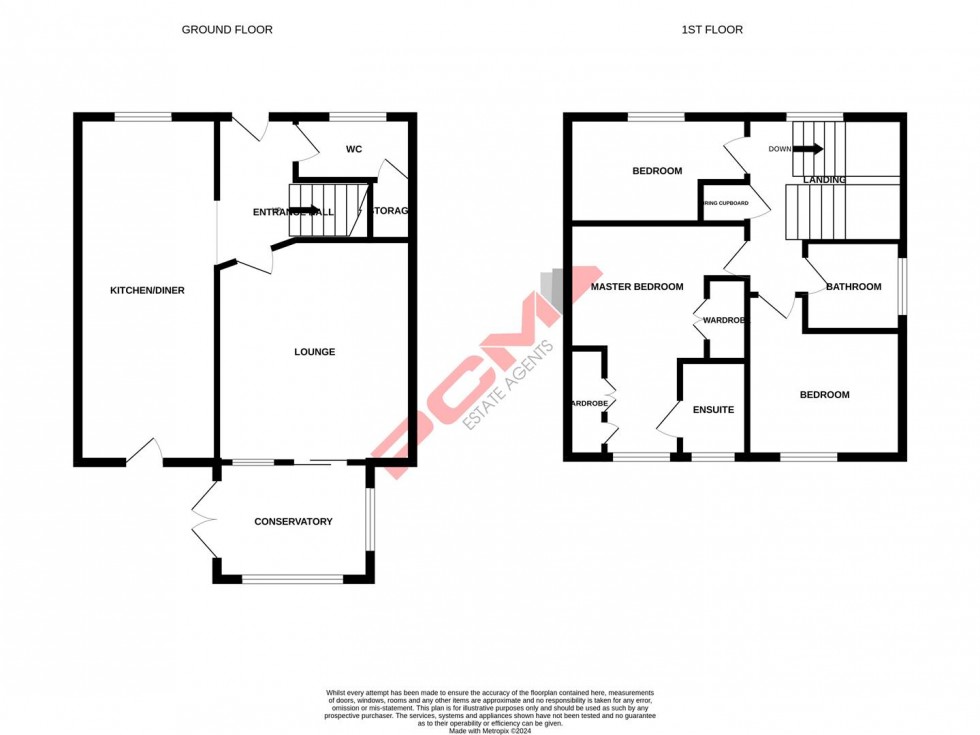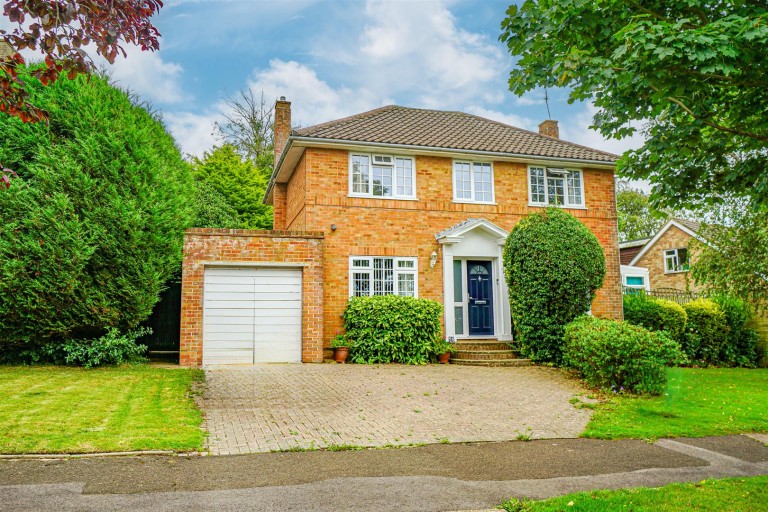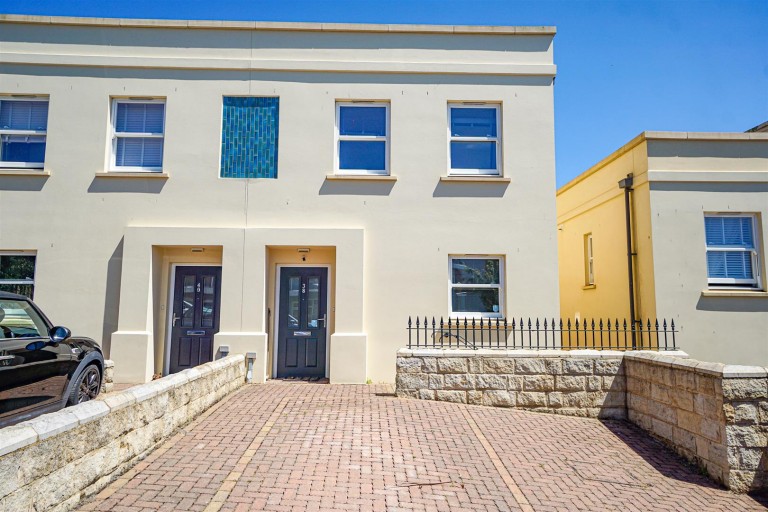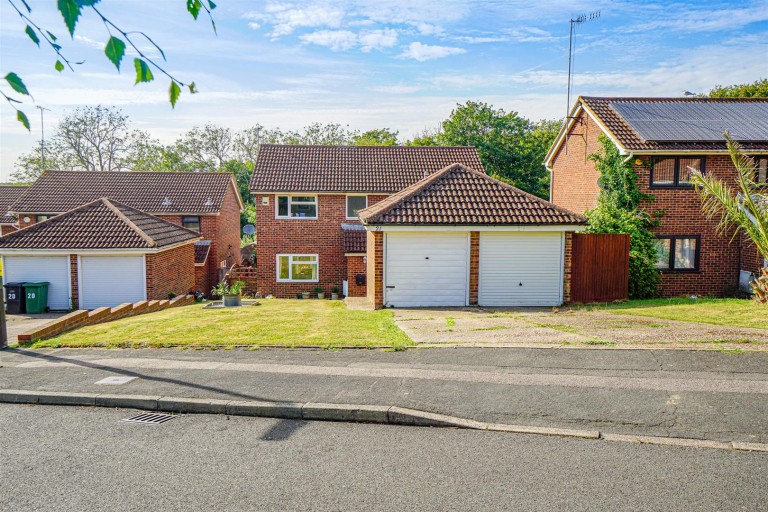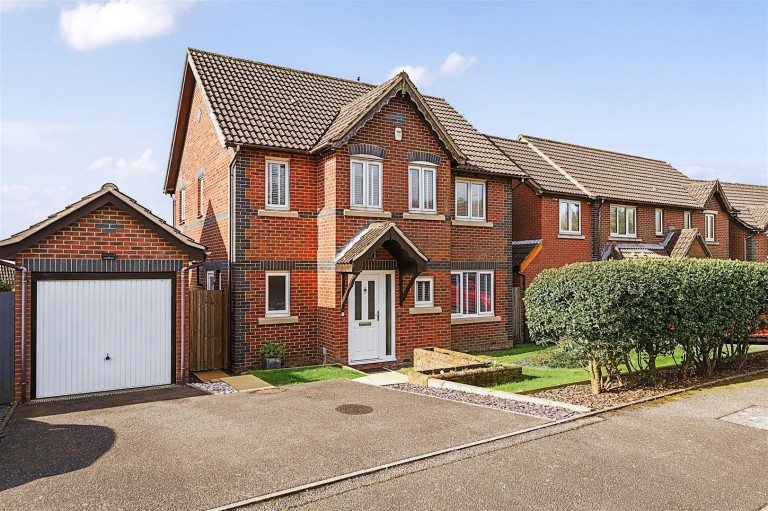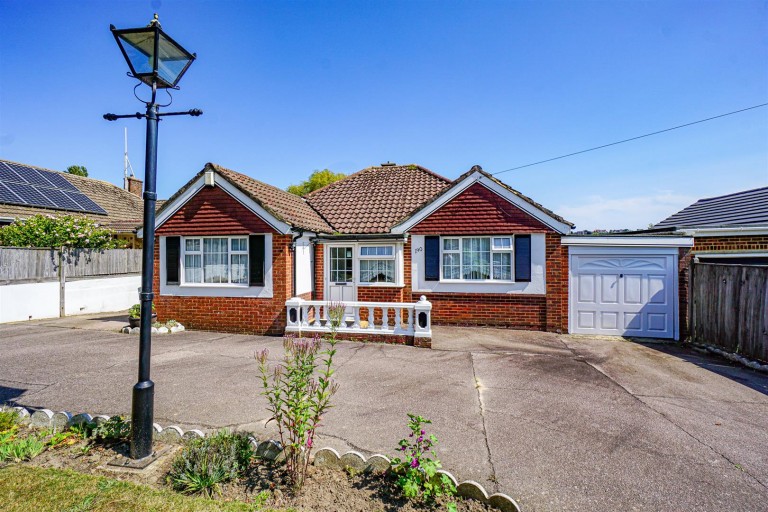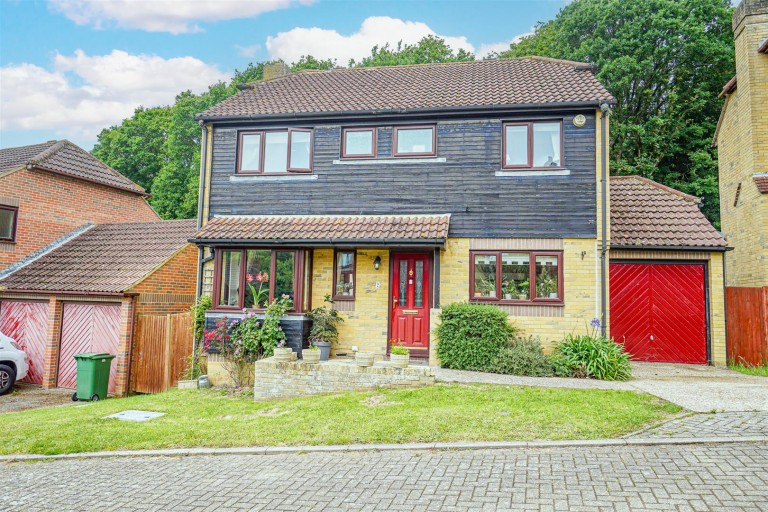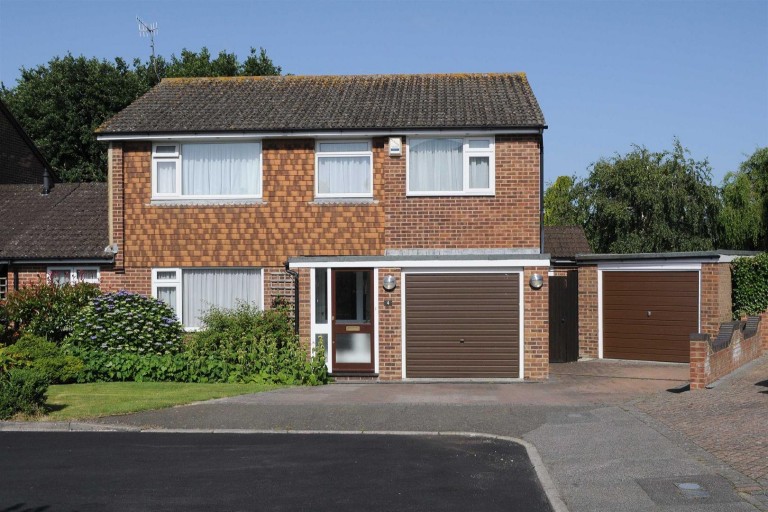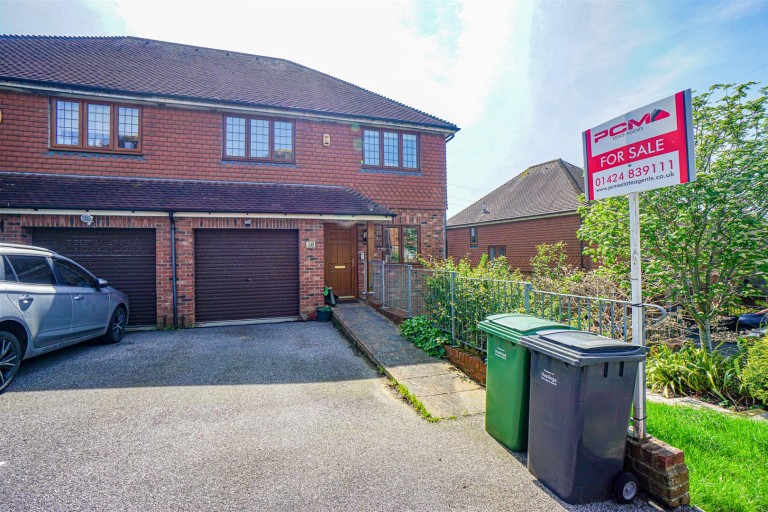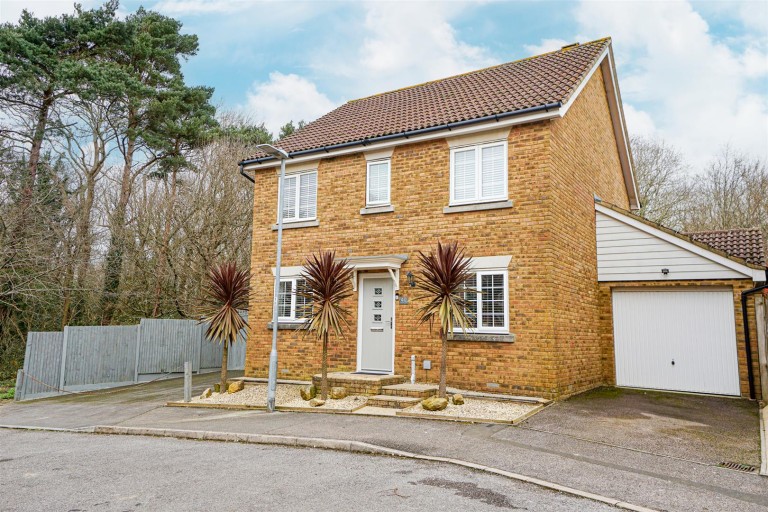PCM Estate Agents are delighted to present to the market an opportunity to secure this exceptional MODERN DETACHED THREE BEDROOMED, TWO BATHROOM, FAMILY HOME tucked away in a quiet cul-de-sac location, in a favourable development within St Leonards, close to popular schooling establishments and within easy reach of nearby local amenities.
Inside, the property offers a contemporary and modern décor throughout and well-proportioned accommodation comprising an entrance hall, DOWNSTAIRS WC, lounge, CONSERVATORY, OPEN PLAN KITCHEN-DINER, upstairs landing, THREE GOOD SIZED BEDROOMS: the master with an EN SUITE SHOWER ROOM and a main family bathroom with a jacuzzi bath. To the rear of the property there is a BEAUTIFULLY LANDSCAPED TERRACED GARDEN.
The property offers modern comforts to include gas fired central heating, double glazing, off road parking for multiple vehicles, GARAGE which has been partially converted with the back section of the garage now being utilised as a pet grooming room. This could be modified and reinstated back to a garage, or used as a home office, gym or crafts room.
This home must be viewed to fully appreciate the convenient position and the quality of the accommodation on offer. Please call the owners agents now.
UPVC DOUBLE GLAZED FRONT DOOR
Opening to:
ENTRANCE HALL
Stairs rising to upper floor accommodation, oak wood flooring, radiator, coving to ceiling, radiator, wall mounted thermostat control for gas fired central heating.
DOWNSTAIRS WC
Low level wc, pedestal wash hand basin with tiled splashback, radiator, under stairs storage cupboard, tile effect vinyl flooring, UPVC double glazed pattern glass window to front aspect.
LIVING ROOM 4.37m x 3.84m (14'4 x 12'7)
Wood flooring, coving to ceiling, television point, radiator, electric fire, UPVC double glazed window to rear aspect, double glazed sliding patio doors providing access to:
CONSERVATORY 3.10m x 2.54m (10'2 x 8'4)
Part brick construction with UPVC double glazed windows to both side and rear elevations, UPVC double glazed French doors to garden, apex roof, wood flooring, pleasant outlook over the garden.
OPEN PLAN KITCHEN-DINER
22'1 x 9'; narrowing to 8'7 (6.73m x 2.74m; narrowing to 2.62m) Modern and built with a matching eye and base level cupboards and drawers with complimentary worksurfaces over, four ring gas hob with oven below and extractor over, integrated microwave, inset resin sink with mixer tap, space and plumbing for washing machine, integrated tall fridge freezer, cupboards and drawers fitted with soft close hinges, wall mounted cupboard concealed boiler, inset down lights, ample space for dining table, radiator, oak wood flooring, dual aspect room with UPVC double glazed window to front and UPVC single door to rear.
FIRST FLOOR LANDING
Coving to ceiling, airing cupboard housing immersion heater, UPVC double glazed window to front aspect.
BEDROOM ONE 4.57m x 3.51m (15' x 11'6)
Fitted wardrobes, coving to ceiling, radiator, television point, loft hatch providing access to loft space, UPVC double glazed window to rear aspect with views onto the garden, door to:
EN SUITE SHOWER ROOM
Walk in shower enclosure, concealed cistern dual flush low level wc, wash hand basin with mixer tap, tiled walls, tile effect vinyl flooring, extractor fan for ventilation, UPVC double glazed pattern glass window to rear aspect.
BEDROOM TWO 3.51m x 2.01m (11'6 x 6'7)
Coving to ceiling, radiator, UPVC double glazed window to front aspect.
BEDROOM THREE 2.90m x 2.44m (9'6 x 8')
Radiator, coving to ceiling, UPVC double glazed window to rear aspect with views onto the garden.
BATHROOM
Panelled jacuzzi bath with mixer tap and shower attachment, concealed cistern dual flush low level wc with vanity enclosed wash hand basin to the side having ample storage set beneath and mixer tap, tiled walls, ladder style heated towel rail, tile effect vinyl flooring, UPVC pattern glass window to side aspect.
OUTSIDE - FRONT
Section of lawned front garden with path and steps up to the front door.
REAR GARDEN
Landscaped and low maintenance with walled and fenced boundaries, sympathetically terraced with useable pre-defined areas mainly laid with wooden decking, offering ample outside space to entertain, wooden shed, gated access to driveway, personal door to:
GARAGE
Partially converted, the back section of the garage (8'8 x 8'2) is now being utilised as a pet grooming salon with electric shower, plastered and aquaborded walls, down lights, wood laminate flooring and light tunnel. The remaining section of garage (8'9 x 8'1) could be utilised as storage, having up and over door, consumer unit for the electrics and personal door.
