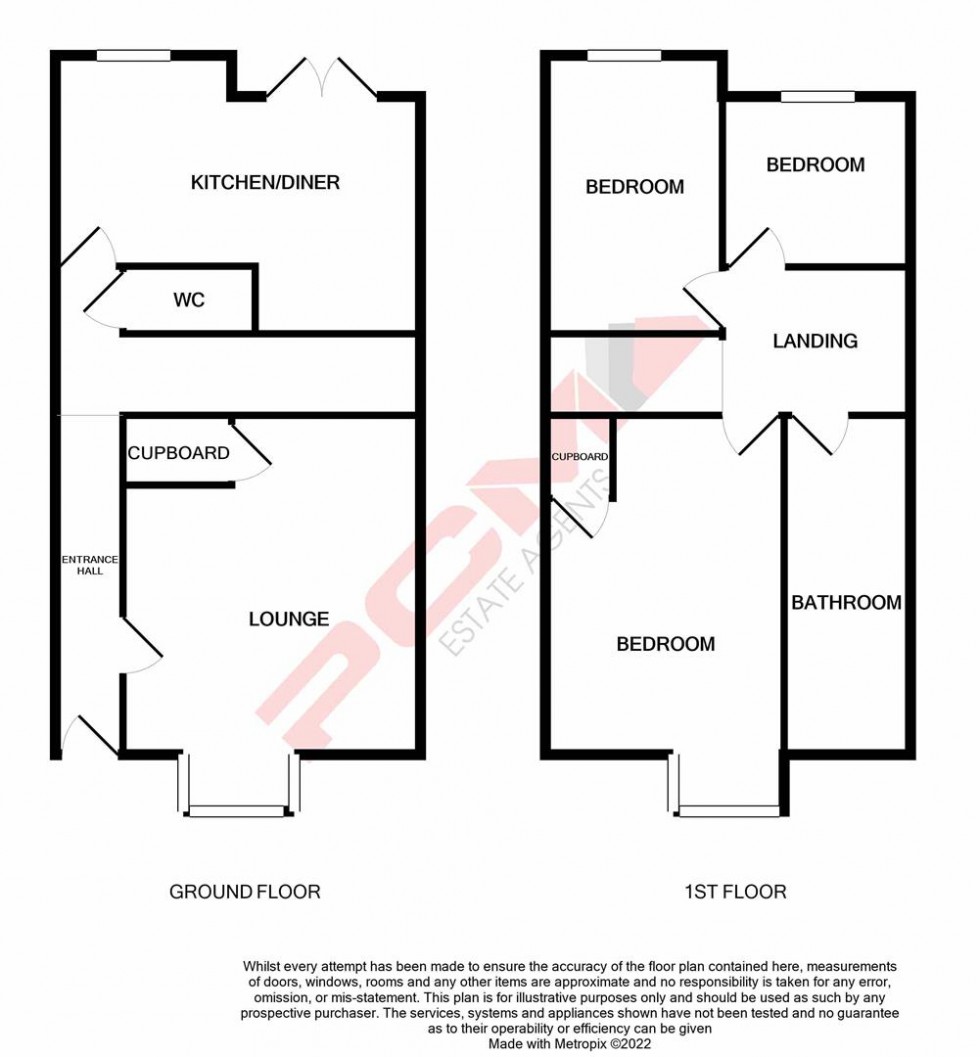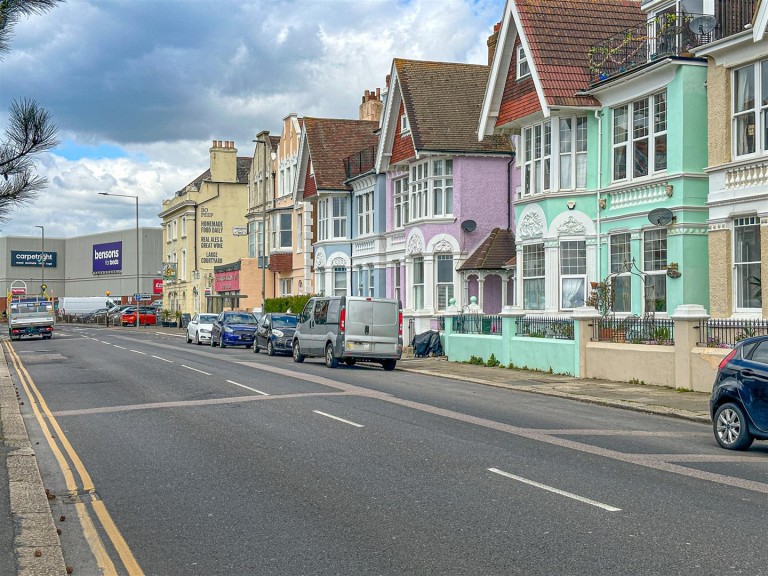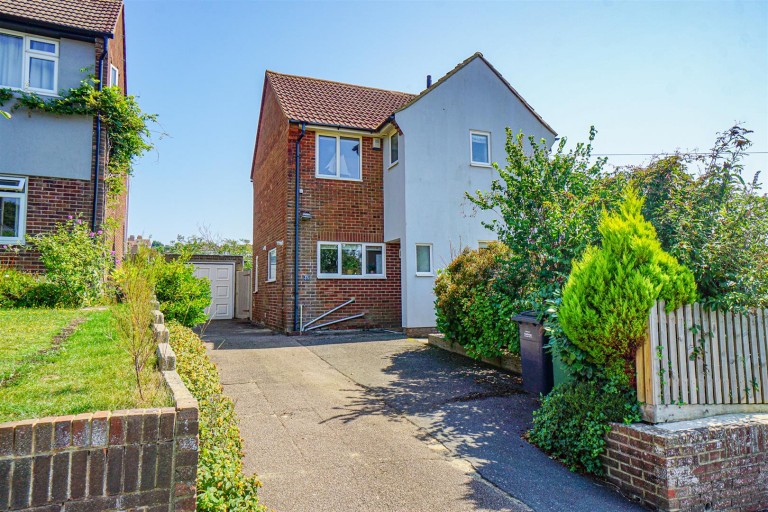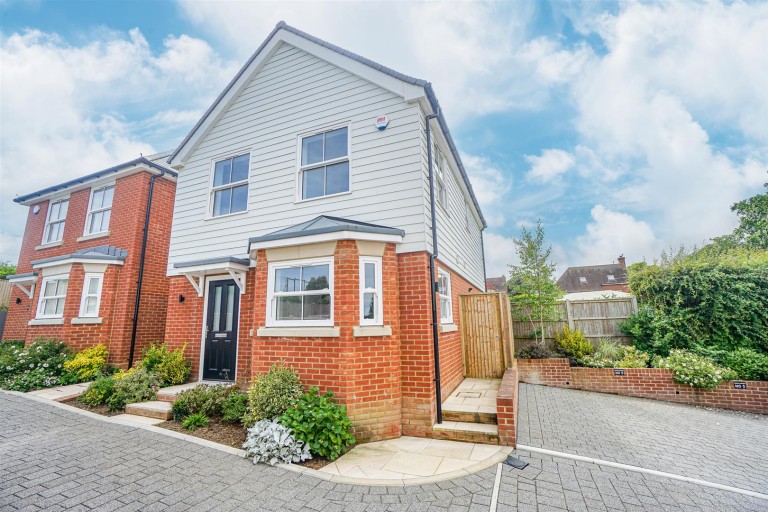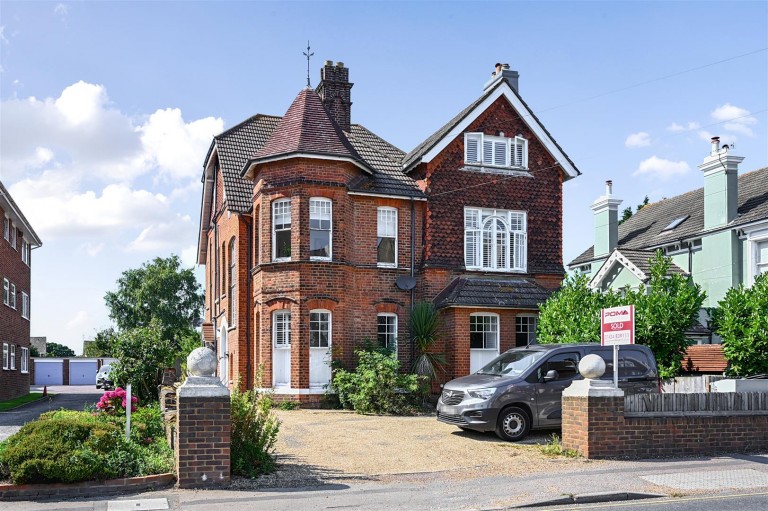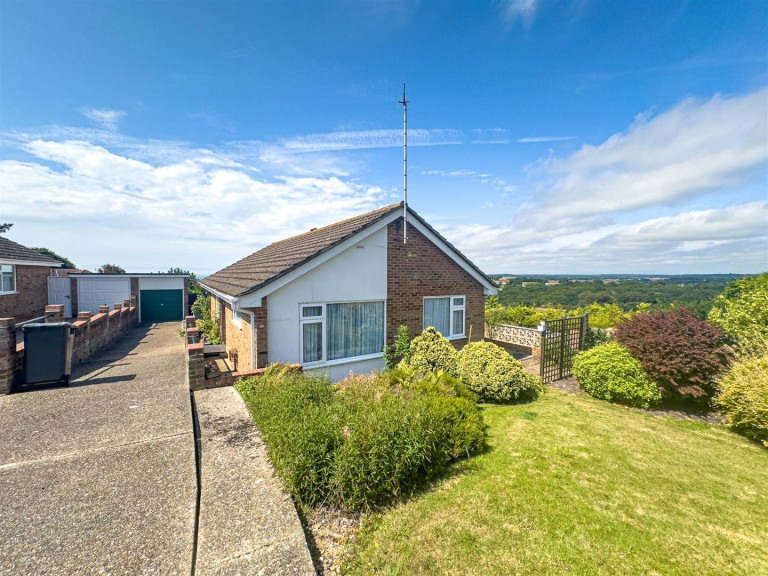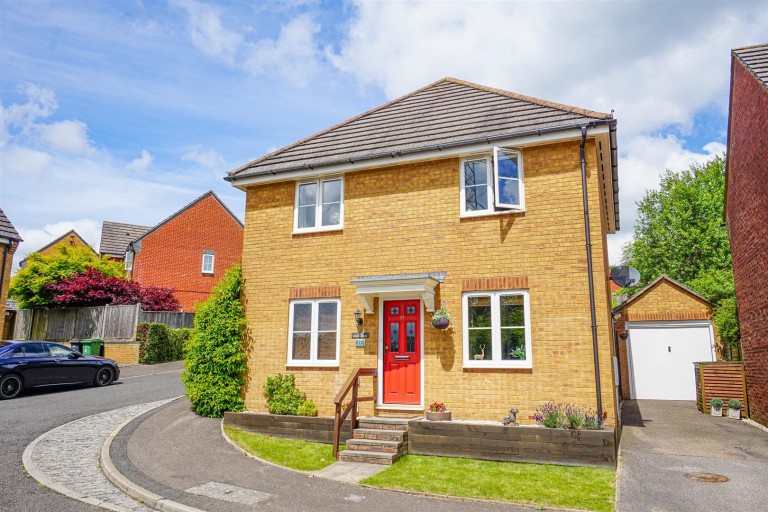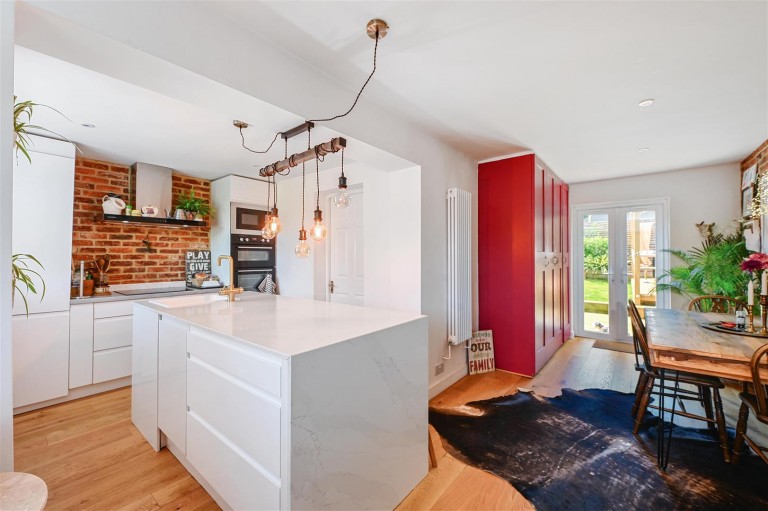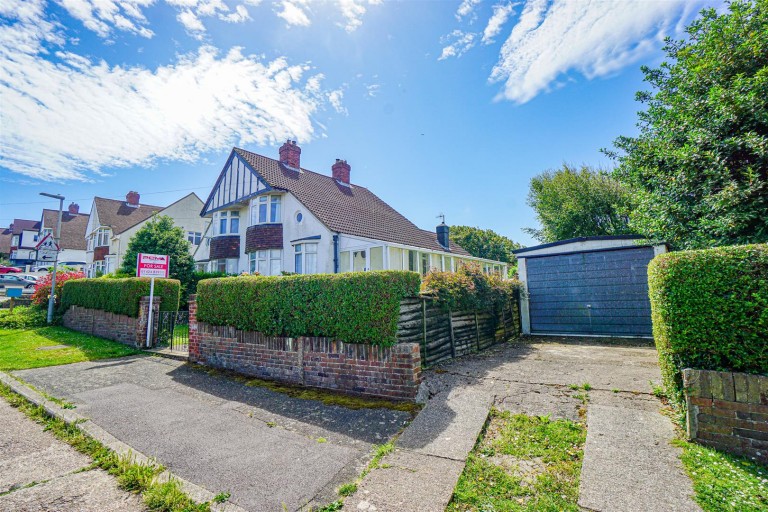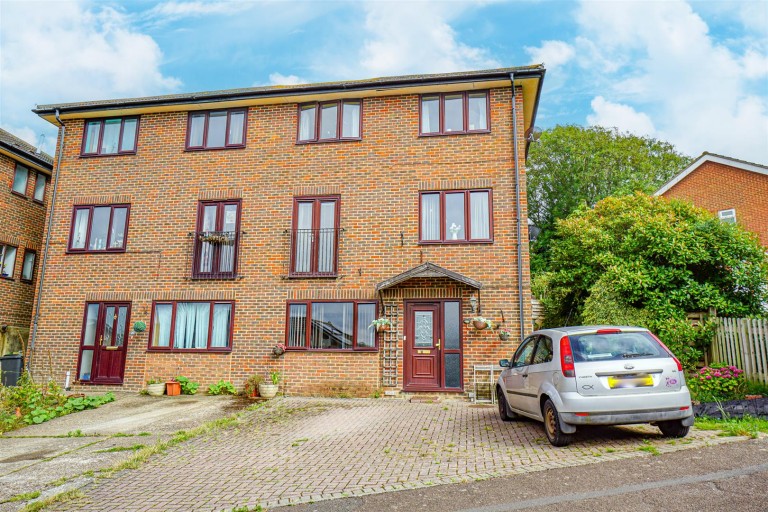PCM Estate Agents are delighted to offer to the market an opportunity to secure this WELL PRESENTED THREE BEDROOM SEMI DETACHED HOME situated in the HIGHLY POPULAR WEST ST LEONARDS LOCATION within close proximity to local schooling.
The property benefits from having a large driveway as well as a GARAGE, this three bedroom property offers split level accommodation including lounge, separate kitchen/diner with patio doors onto the private and secluded rear garden, downstairs wc and upstairs three bedrooms and a NEWLY FITTED MODERN BATHROOM/ SHOWER ROOM.
Viewing comes highly recommend for those seeking a well presented family home. Please call the owners agents to book your immediate viewing to avoid disappointment.
Private front door into
ENTRANCE HALLWAY
Stairs rising to landing, radiator, wall mounted thermostat, stairs to first floor accommodation, door to
LOUNGE 15' x 13'1 max
Double glazed bay window to front aspect, under stairs storage cupboard, radiator, door to
KITCHEN/DINER 11'03 narrowing to 8'04 x 16'09
Range of eye and base level units with work surfaces over, inset sink with mixer tap, four ring gas hob, extractor fan over, integrated oven, space for fridge/freezer, space for tumbledryer and space and plumbing for washing machine and dishwasher, under stairs storage area, radiator, double glazed patio doors onto private and secluded rear garden, double glazed window with pleasant views over the garden.
DOWNSTAIRS WC
Low level wc, wash hand basin with tiled splash back, extractor fan, radiator.
SPLIT LEVEL FIRST FLOOR LANDING
Storage cupboard housing hot water tank.
BEDROOM 14' narrowing to 8'01 x 10'11 narrowing to 7'08
Double glazed bay window to front aspect, radiator, storage cupboards.
BATHROOM 7'9 x 5'6
Fitted bathroom suite comprising stand alone bathtub with mixer tap and shower attachment, separate walk in shower enclosure with rain style shower head and further hand held shower attachment, vanity enclosed wash hand basin incorporating a matching wall mounted mirror, chrome ladder style heated towel rail, tiled flooring, part tiled walls, Velux window to front aspect.
BEDROOM 11'4 x 9'
Double glazed window to rear aspect enjoying pleasant outlook over the garden, radiator.
BEDROOM 7'11 x 7'06
Double glazed window to rear aspect enjoying pleasant outlook over the garden, radiator.
REAR GARDEN
Private and secluded family friendly tiered rear garden with decked area, steps rising to seating area, steps to further area of lawn featuring a range of mature shrubs and plants, outside lighting, the garden is an ideal entertaining space. Gate providing access from Georgian Walk.
FRONT GARDEN
Lawned front garden with pathway leading to the front door, off-road parking for multiple vehicles.
GARAGE
Up-and-over door.
