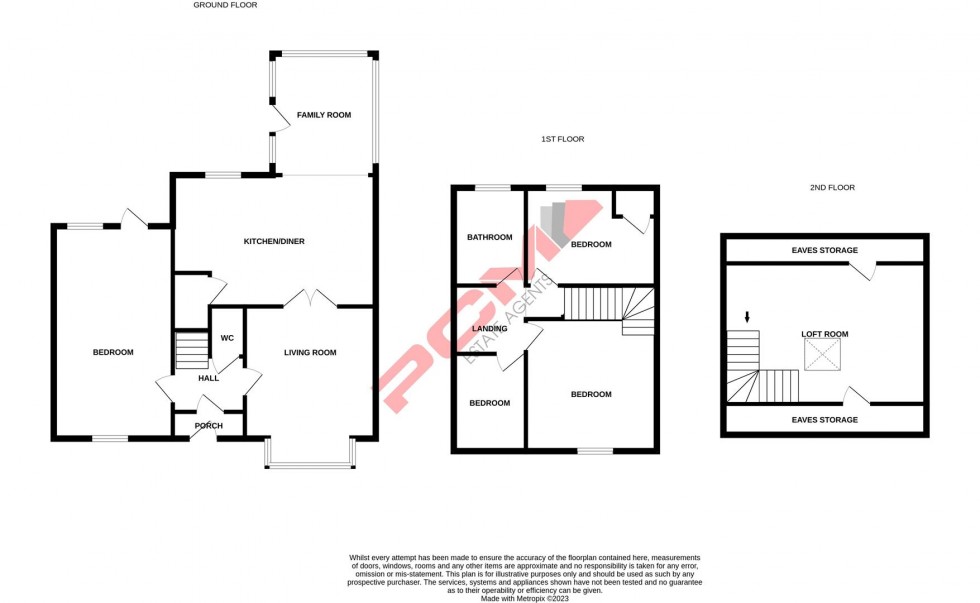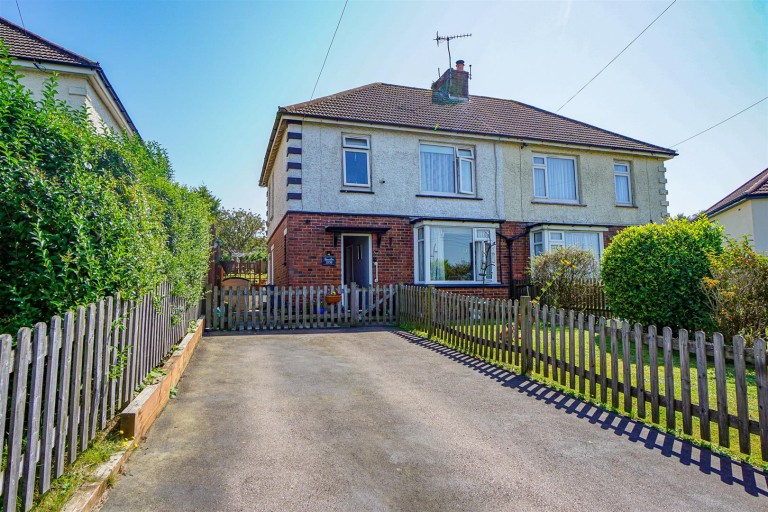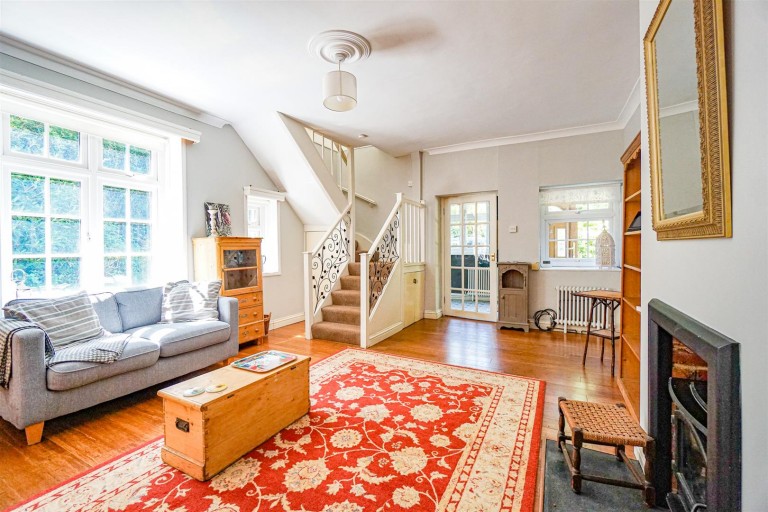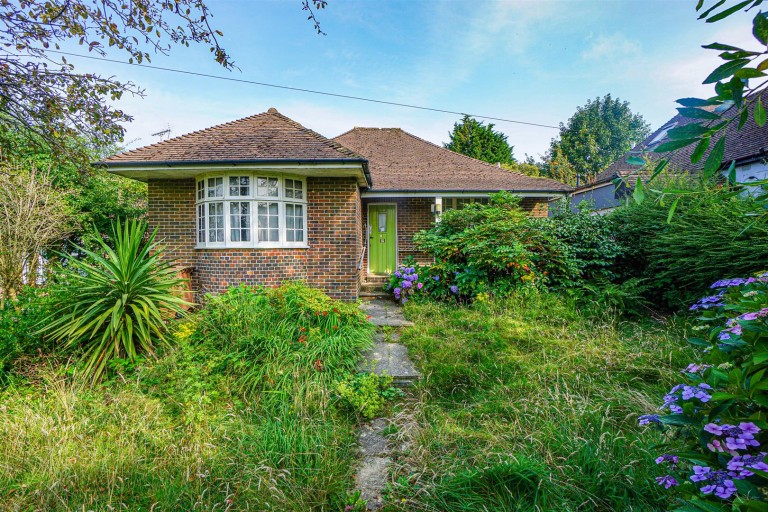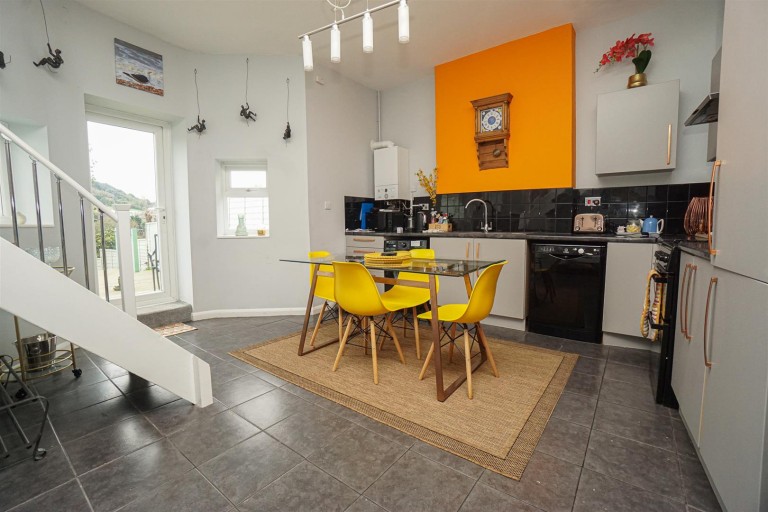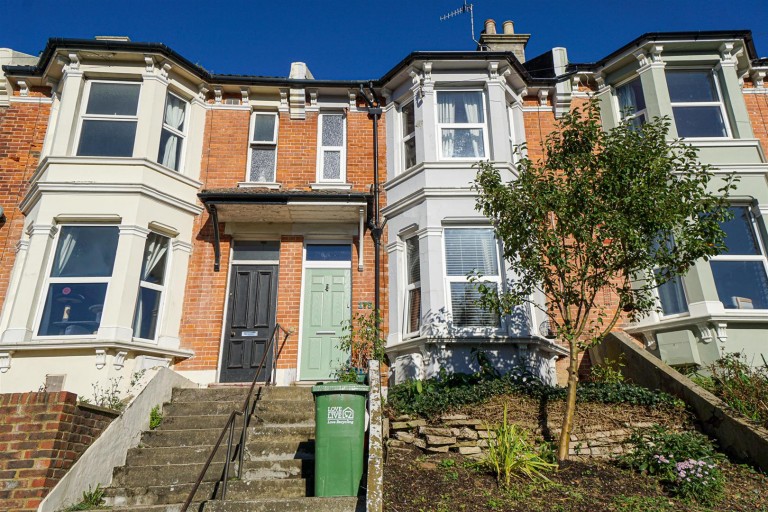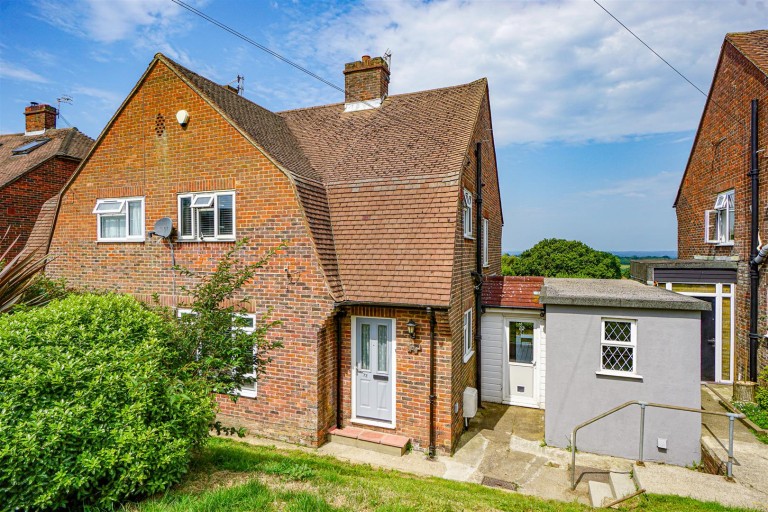For sale by unconditional online auction.
Town & Country Property Auctions are delighted to offer For Sale by Public Auction this large 4/5-bedroom semi-detached house. The property is conveniently situated just a short walk from Hastings Old Town and its array of amenities. The property boasts versatile accommodation arranged over 3 floors and has been sympathetically extended to offer spacious family sized living. There is an open plan Kitchen-Dining-Family room at the rear of the house with access to a large rear garden. The extension allows for a Fourth bedroom/Reception room on the ground floor with the added advantage of a Loft room/Fifth Bedroom on the second floor.
The property will be entered into our 14th November 2024 auction which is held online and starts at 10am. You must register to bid and download the legal pack.
. Semi Detached House 1930's
. 4/5 Bedrooms
. Open Plan Kitchen/Dining/Family Room
. Loft Room
. Downstairs WC
. Off Road Parking
. Large Rear Garden
. Council Tax Band: C
. Freehold
. Rental Value Per Month: £1,600
. 56 Day Completion
Buyer’s Premium Applies Upon the fall of the hammer, the Purchaser shall pay a 5% deposit and a buyer’s premium and contracts are exchanged. The purchaser is legally bound to buy, and the vendor is legally bound to sell the Property/Lot. The auction conditions require a full legal completion 56 days following the auction (unless otherwise stated).
Any additional costs will be listed in the Special Conditions within the legal pack and these costs will be payable on completion. The legal pack is available to download free of charge under the ‘LEGAL DOCUMENTS’. Any stamp duty and/or government taxes are not included within the Special Conditions within the legal pack and all potential buyers must make their own investigations.
The seller of this property may consider a pre-auction offer prior to the auction date. All auction conditi
DOUBLE GLAZED FRONT DOOR
Opening onto;
STORM PORCH
Ample space for hanging coats and storing shoes, further wooden partially glazed door opening to;
ENTRANCE HALL
Stairs rising to upper floor accommodation.
DOWNSTAIRS WC
Concealed cistern dual flush low low level, vanity enclosed wash hand basin with mixer tap, part tiled walls, wood effect tiled flooring.
LIVING ROOM 4.29m into bay x 3.66m (14'1 into bay x 12')
Double radiator, dado rail, television point, double glazed bay window to front aspect, wooden partially glazed French doors opening onto;
KITCHEN-DINER 5.64m max x 3.68m max (18'6 max x 12'1 max)
Ample space for dining table, fitted with a matching range of eye and base level cupboards and drawers with stone worksurfaces over and tiled splashback, five ring range style gas cooker with electric double oven and fitted cooker hood over, space and plumbing for washing machine, integrated dishwasher, walk in pantry cupboard, inset one & ½ bowl drainer-sink unit with mixer tap, wall mounted cupboard concealed boiler, wood effect laminate flooring, radiator, double glazed window to rear aspect, open plan to;
FAMILY ROOM 3.43m x 2.77m (11'3 x 9'1)
Timber framed with a combination of double glazed and single glazed windows to side and rear elevations, door opening to garden.
BEDROOM 4.70m x 2.67m (15'5 x 8'9)
Small kitchenette area with inset drainer-sink unit and kitchen cupboards, double aspect room with double glazed windows to front and rear, double glazed door providing access into the garden.
FIRST FLOOR LANDING
Double glazed pattern glass window to side aspect, radiator, storage cupboard, stairs to loft room.
BEDROOM 4.34m into bay x 3.45m (14'3 into bay x 11'4)
Coving to ceiling, picture rail, radiator, built in wardrobes, storage space, double glazed bay window to front aspect.
BEDROOM 3.66m x 2.87m (12' x 9'5)
Coving to ceiling, built in wardrobe, dado rail, wood laminate flooring, radiator, double glazed window to rear aspect with views onto the garden.
BEDROOM 2.44m x 1.88m (8' x 6'2)
Radiator, coving to ceiling, dado rail, double glazed window to front aspect.
BATHROOM
P shaped panelled bath with chrome mixer tap and shower attachment, glass shower screen, concealed cistern dual flush wc, vanity wash hand basin with chrome mixer tap and storage set beneath, ladder style heated towel rail, double glazed pattern glass window to rear aspect.
LOFT ROOM 4.52m x 4.37m (14'10 x 14'4)
Radiator, access to eaves storage, double glazed Velux style window to rear aspect which has lovely views extending down the garden, towards the East Hill and with partial views of the sea.
OUTSIDE - FRONT
Off road parking, few steps up to pathway leading to front door, area laid with slate chippings.
REAR GARDEN
Several decked patio area offering ample outside space top sit out and enjoy, the garden then opens up onto a section of lawn and there are also areas of stone patio. Lovely views can be enjoyed down the valley and out to the sea.
