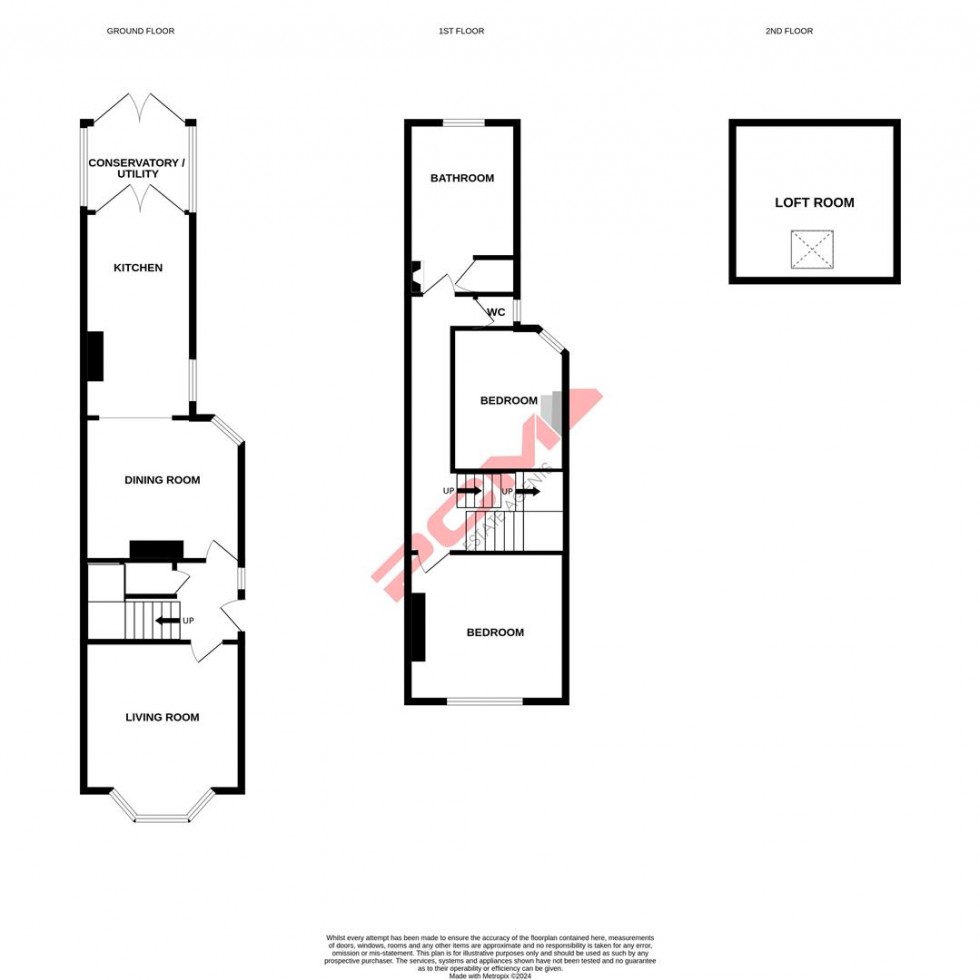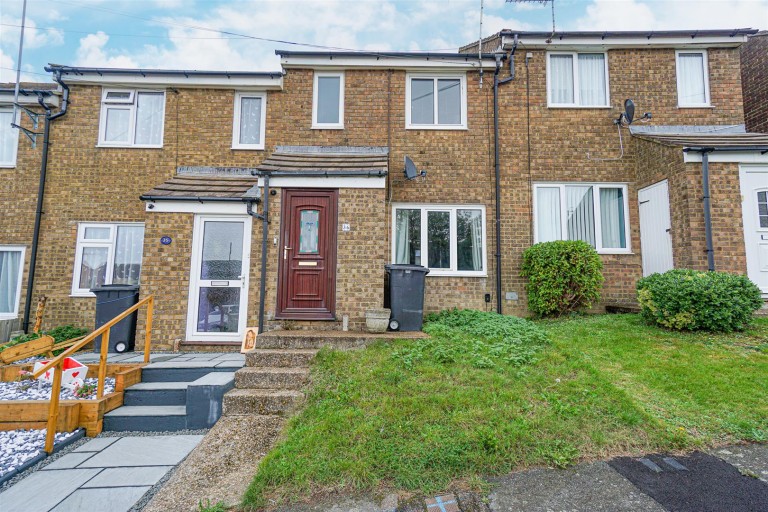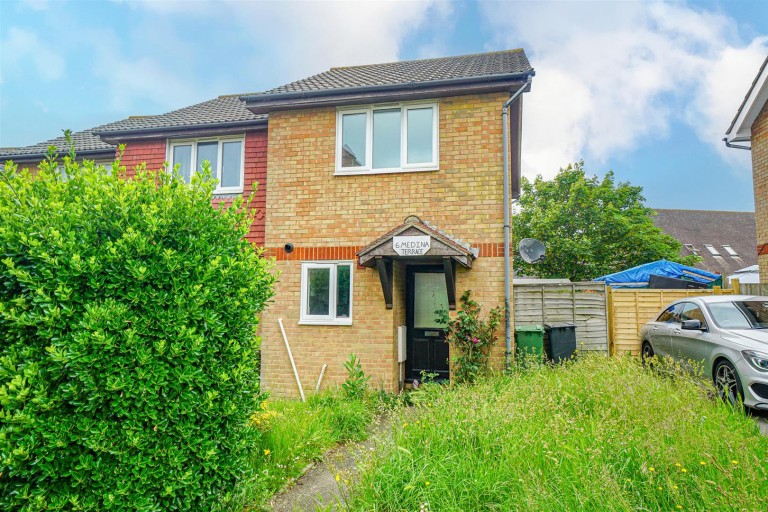PCM Estate Agents are delighted to present to the market an opportunity to secure this OLDER STYLE END OF TERRACED, TWO BEDROOM plus LOFT ROOM HOUSE, offered to the market CHAIN FREE and conveniently positioned on the outskirts of St Leonards, close to Bexhill and Ravenside Retail Park, Combe Valley walks and the seafront.
Inside, the property offers modern comforts to include gas fired central heating and double glazed windows where stated. Overall accommodation Is arranged over two floors and comprises an entrance hall, lounge, SEPARATE DINING ROOM, kitchen, CONSERVATORY/ UTILITY, upstairs landing, TWO BEDROOMS and a bathroom in addition to a LOFT ROOM. The GARDEN extends off the back with a decked patio, section of lawn and gated side access to front.
Viewing comes highly recommended, please call the owners agents now to book your viewing.
DOUBLE GLAZED FRONT DOOR
Opening to:
ENTRANCE HALL
Stairs rising to upper floor accommodation, tiled flooring, under stairs storage cupboard, door to:
LIVING ROOM 4.17m x 3.73m (13'8 x 12'3)
Wood laminate flooring, radiator, exposed brick fireplace with tiled hearth and inset wood burner, telephone and television points, double glazed bay window to front aspect.
DINING ROOM 3.89m x 3.35m (12'9 x 11')
Tiled flooring, radiator, double glazed window to rear aspect, wall mounted thermostat control, open plan to:
KITCHEN 4.72m x 2.54m (15'6 x 8'4)
Tiled flooring, part tiled walls, fitted with a matching range of eye and base level cupboards and drawers with worksurfaces over, four ring gas hob with oven below and extractor over, inset one & ½ bowl drainer-sink unit with mixer tap, four ring gas hob with oven below and extractor over, space and plumbing for dishwasher, space for tall fridge freezer, two double glazed windows to side aspect, double glazed french doors to:
CONSERVATORY/ UTILITY 2.64m x 2.46m (8'8 x 8'1)
Space and plumbing for washing machine, tiled flooring, windows to both side elevations, double glazed French doors to garden.
FIRST FLOOR LANDING
Half landing with radiator, double glazed window to side aspect, main landing with further radiator, stairs rising to loft room.
BEDROOM ONE 4.06m x 3.58m (13'4 x 11'9)
Radiator, television point, two double glazed windows to front aspect.
BEDROOM TWO 3.28m x 2.82m (10'9 x 9'3)
Television point, radiator, double glazed windows to side/ rear aspects with views of the sea.
BATHROOM
P shaped panelled bath with mixer tap, shower over bath, low level wc, pedestal wash hand basin, fireplace, part tiled walls, tiled flooring, double radiator, built in storage cupboard housing wall mounted boiler, double glazed pattern glass window to rear aspect.
SEPARATE WC
Low level wc, window to side aspect.
LOFT ROOM 4.01m x 3.23m (13'2 x 10'7)
Wood laminate flooring, eaves storage, Velux window to front aspect.
REAR GARDEN
Decked low-maintenance garden with section of lawn, wooden shed, gated side access.



