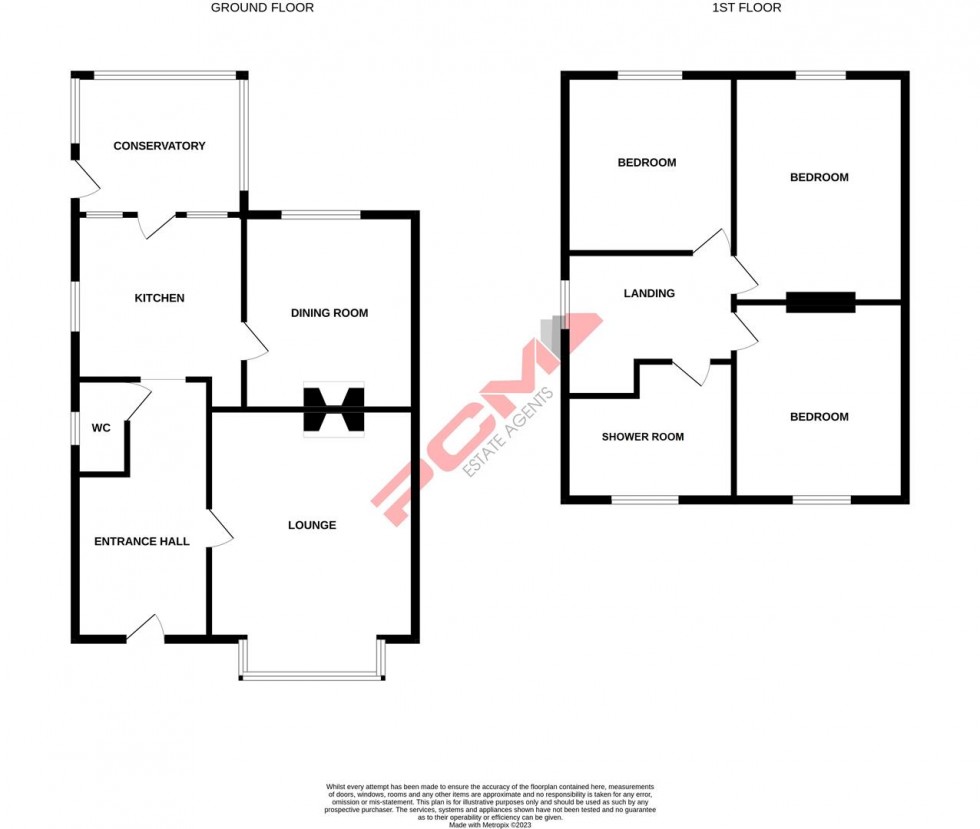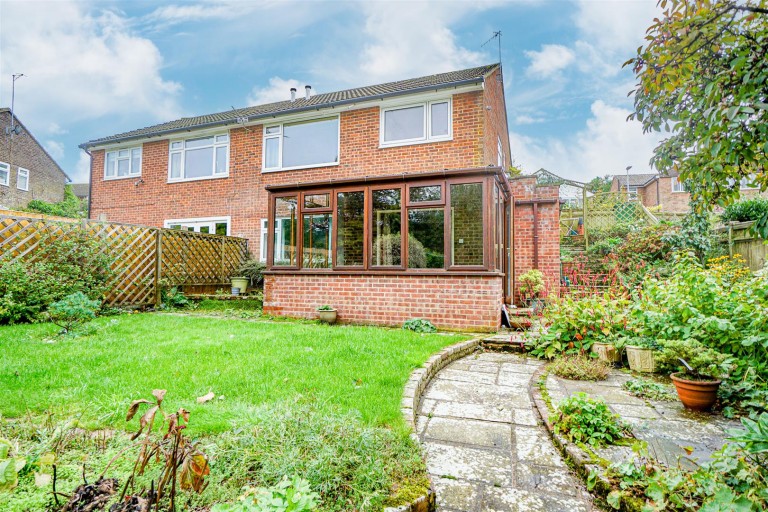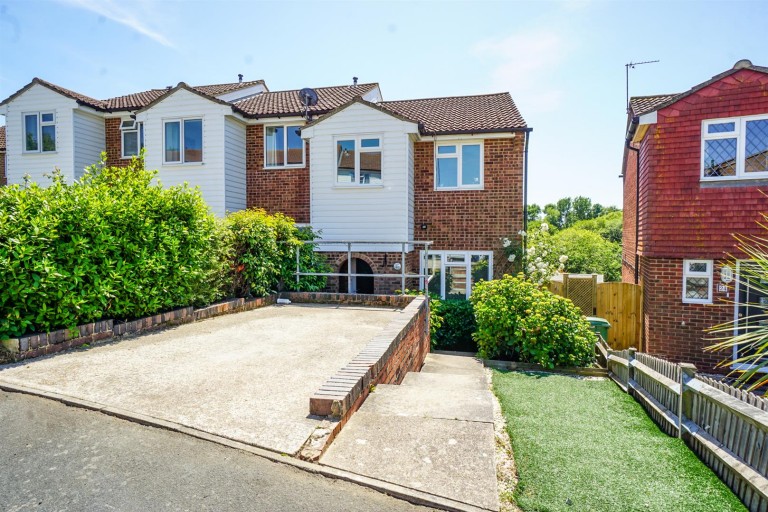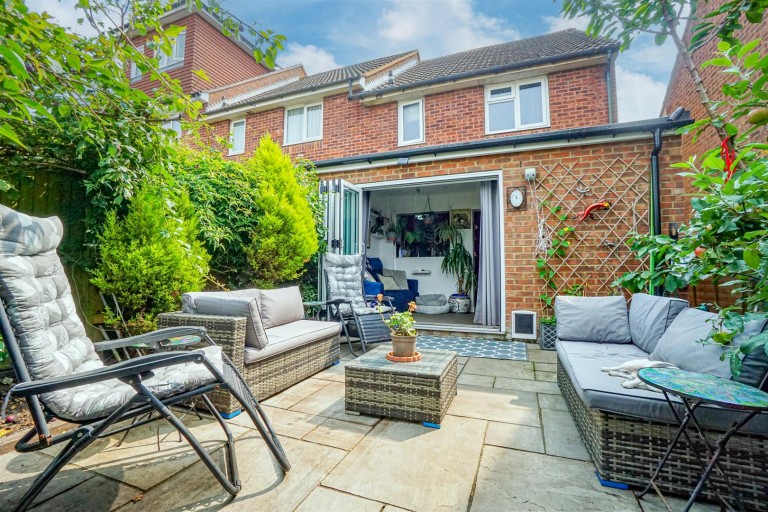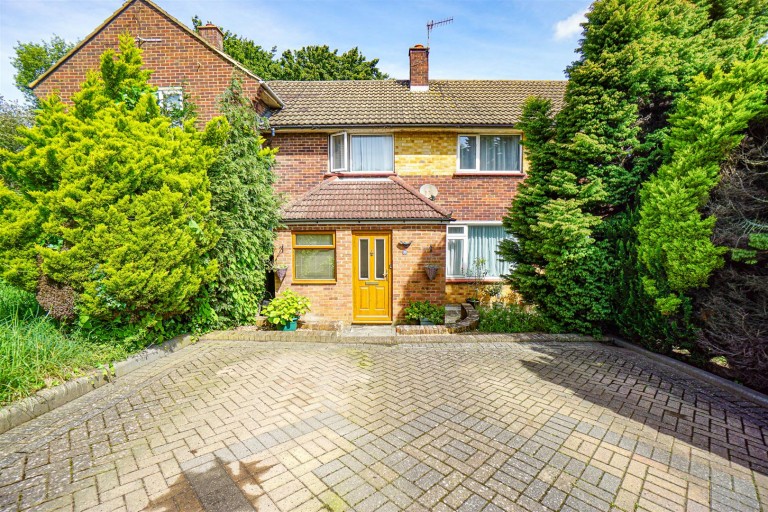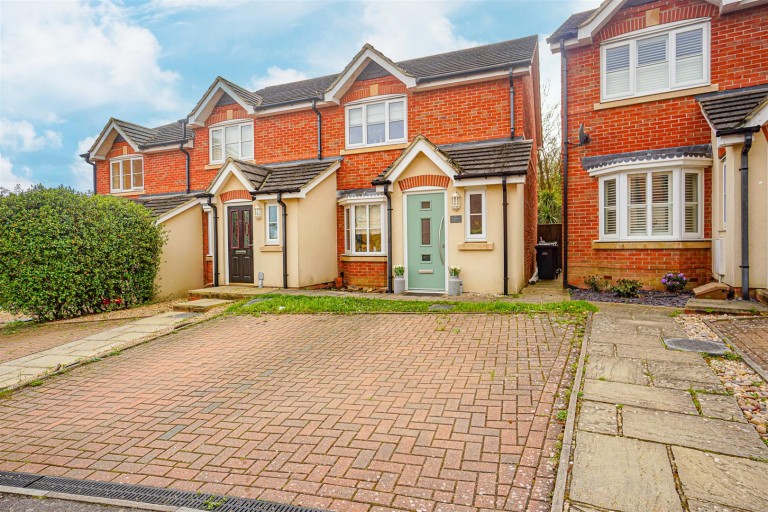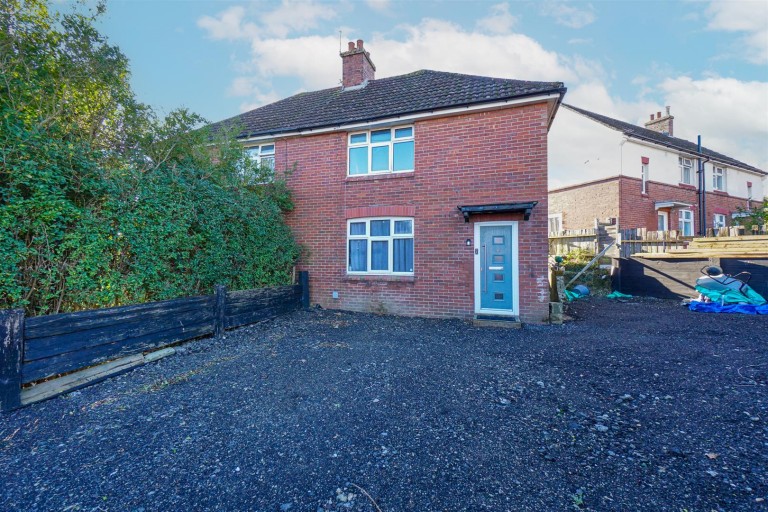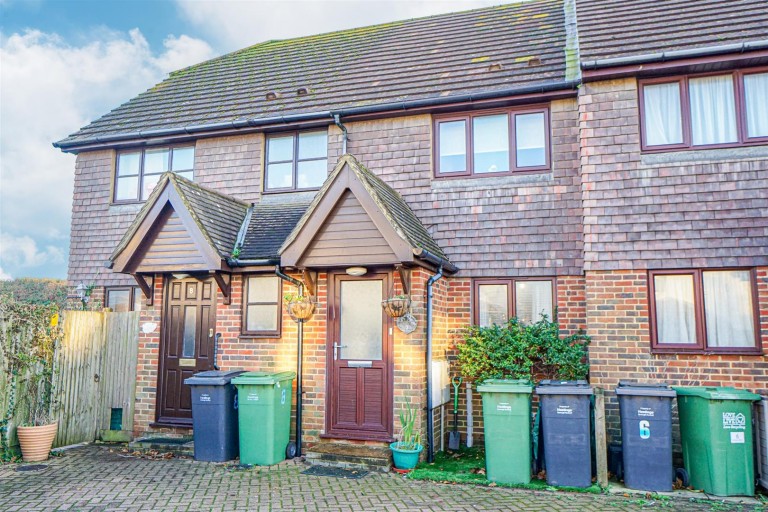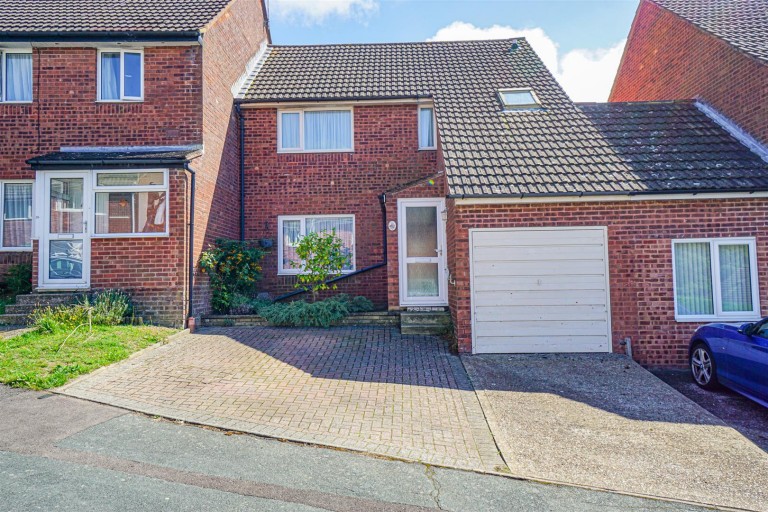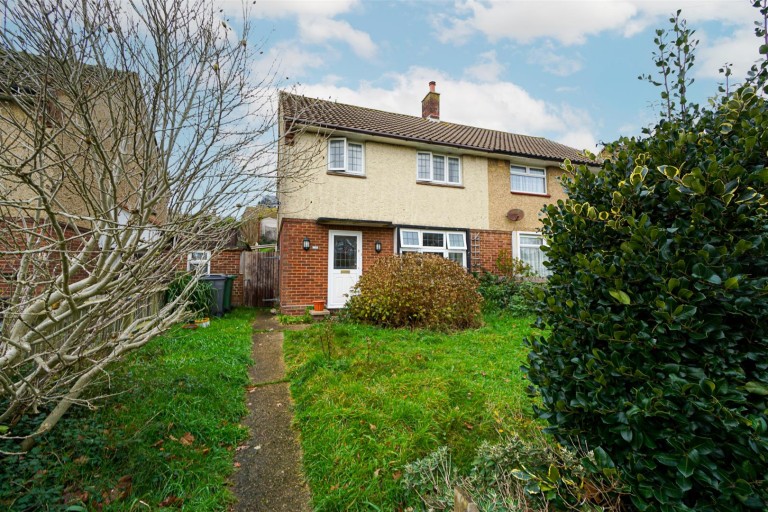PCM Estate Agents are delighted to present to the market an opportunity to secure this OLDER STYLE SPACIOUS SEMI DETACHED THREE BEDROOMED FAMILY HOME offered to the market CHAIN FREE and with well thought-out and well-proportioned accommodation.
Arranged over two floors comprising a spacious entrance hall, DOWNSTAIRS WC, BAY FRONTED LIVING ROOM with FIREPLACE, separate DINING ROOM, kitchen, CONSERVATORY, upstairs landing, THREE GOOD SIZED BEDROOMS and a SHOWER ROOM The property also the benefit of a SOUTH FACING LOW-MAINTENANCE GARDEN, gas fired central heating and double glazing. Though the property is not in need of any immediate work, it would benefit from some updating and offers potential for improvement.
Located on this sought-after West St Leonards road, close to a number of amenities, a number of popular schooling establishments and as well as being within walking distance to the seafront.
Please call the owners agents now to book your viewing to avoid disappointment.
DOUBLE GLAZED FRONT DOOR
Opening onto;
ENTRANCE HALL
Stairs rising to upper floor accommodation, cupboard housing consumer unit for the electrics, under stairs storage cupboard, radiator.
CLOAKROOM
Low level wc, wash hand basin, double glazed window to side aspect.
LIVING ROOM 4.95m into bay x 4.27m (16'3 into bay x 14')
Two double radiators, cornicing, stone fireplace, television point, double glazed bay window to front aspect.
KITCHEN 3.25m x 2.67m including alcove (10'8 x 8'9 includi
Fitted with a matching range of eye and base level cupboards and drawers with worksurfaces over, space for cooker, inset drainer-sink unit, wall mounted boiler, space and plumbing for washing machine, space for tall fridge freezer, double glazed window to side aspect, double glazed window to rear aspect, door opening onto the conservatory, further door to;
DINING ROOM 4.50m x 3.25m (14'9 x 10'8)
Fireplace, built in made to measure dressing table/ desk, telephone point, radiator, double glazed window to rear aspect with views onto the garden.
CONSERVATORY 2.16m x 2.06m (7'1 x 6'9)
Part brick construction with double glazed windows to both side and rear elevations, double glazed door opening to garden.
FIRST FLOOR LANDING
Spacious with double glazed window to side aspect, loft hatch providing access to loft space.
BEDROOM ONE 5.46m x 3.45m (17'11 x 11'4)
Radiator, built in wardrobe, tilt and turn double glazed window to front aspect.
BEDROOM TWO 4.34m x 3.43m (14'3 x 11'3)
Radiator, tilt and turn double glazed window to rear aspect with views onto the garden.
BEDROOM THREE 3.40m x 2.59m (11'2 x 8'6)
Radiator, double glazed tilt and turn window to rear aspect.
SHOWER ROOM
Newly fitted suite comprising a large walk in shower enclosure with chrome shower fixing, waterfall style shower head and further hand-held shower attachment, dual flush low level wc, pedestal wash hand basin, ladder style heated towel rail, partially aquaboarded walls, tile effect vinyl flooring, double glazed tilt and turn window to front aspect.
LOFT
Boarded and offering potential for development, subject to relevant planning and building regulations.
REAR GARDEN
Good sized landscaped garden with fenced boundaries, gated side access, mainly paved with areas for planting, mature shrubs and small trees, outside water tap. The garden enjoys a sunny and private aspect.
