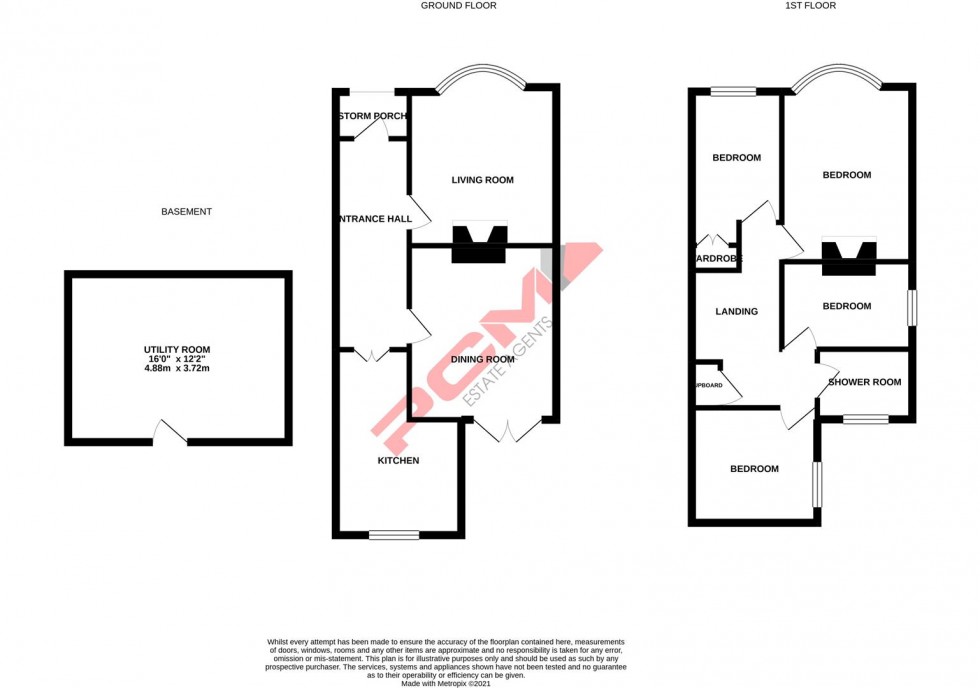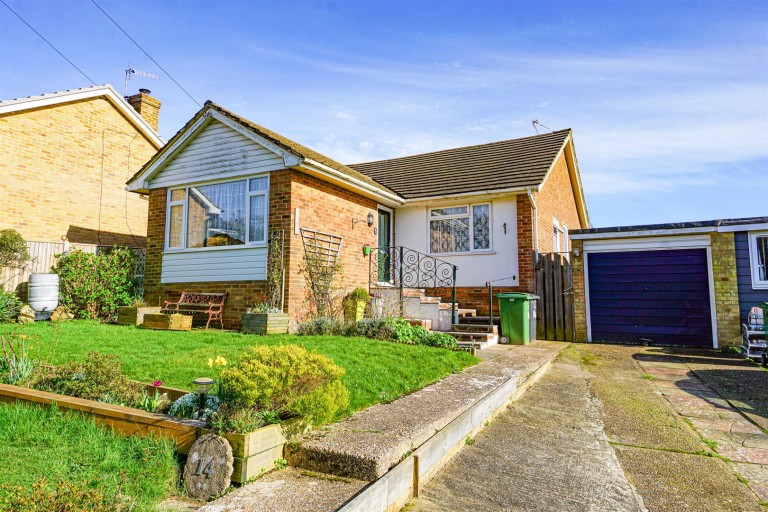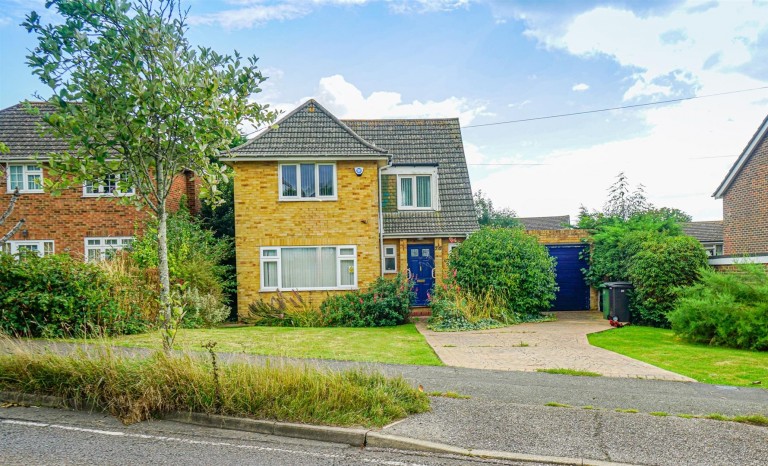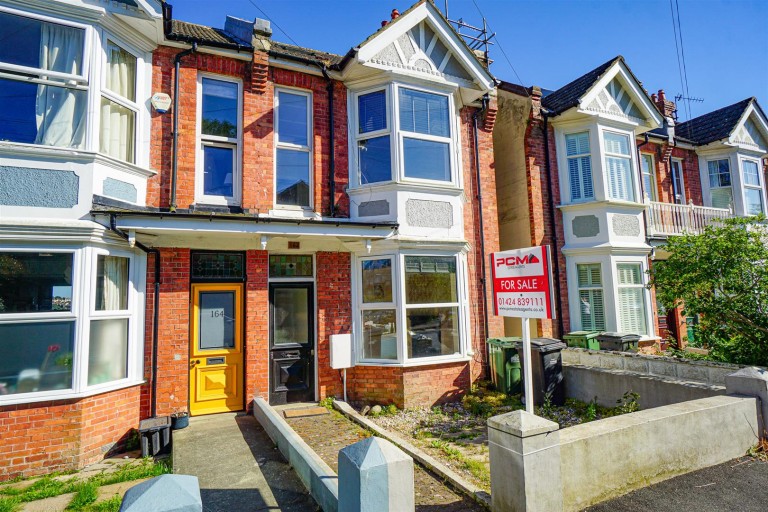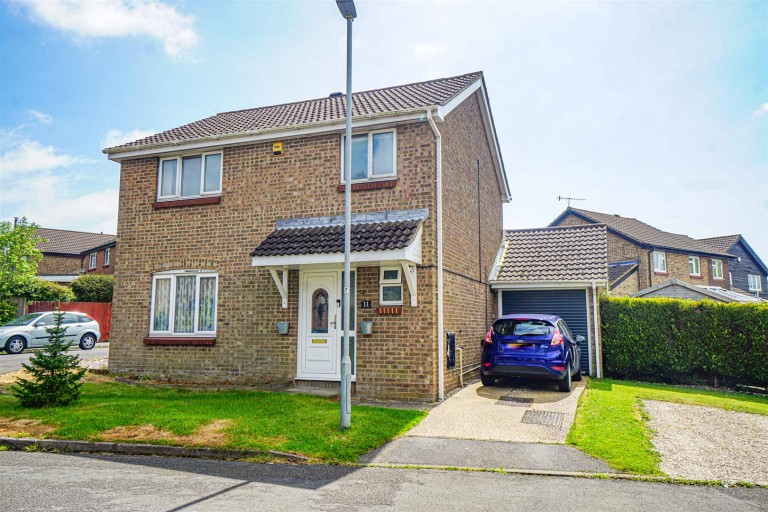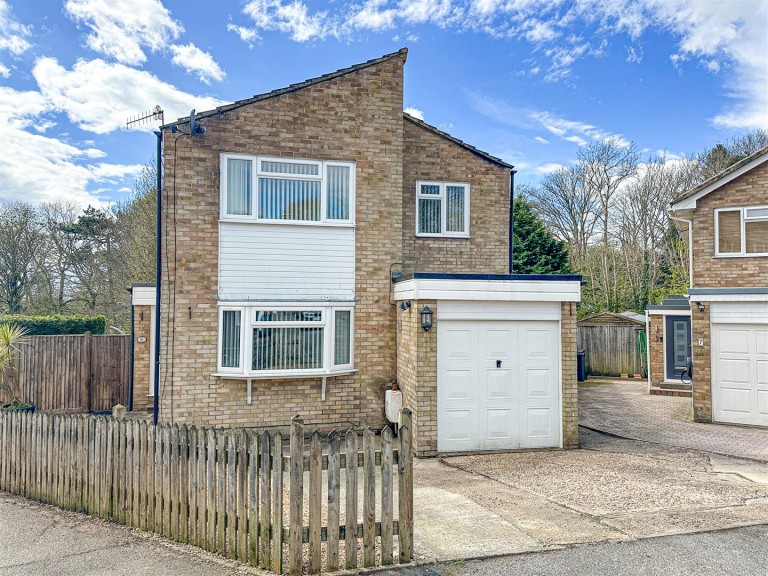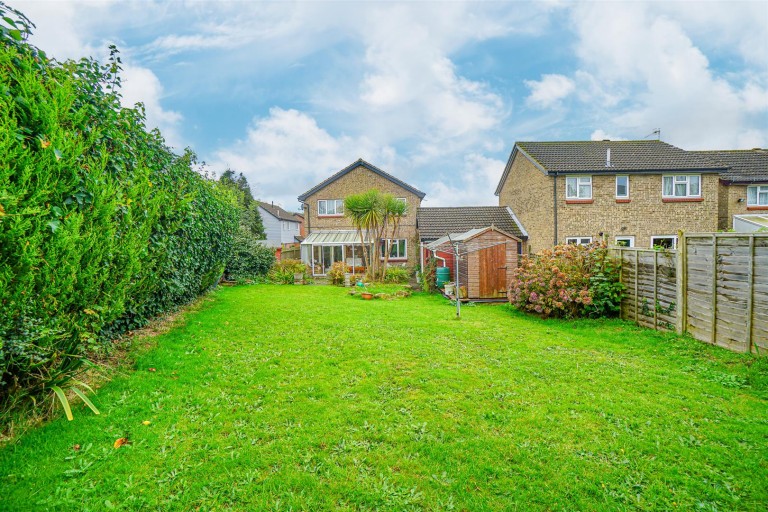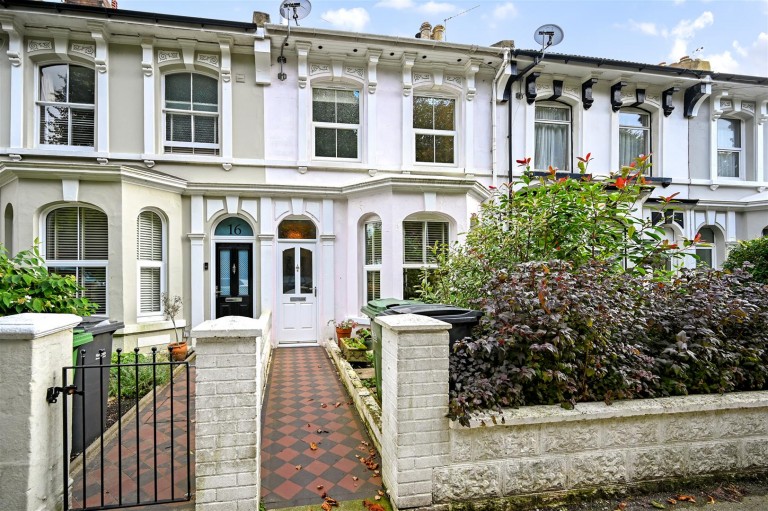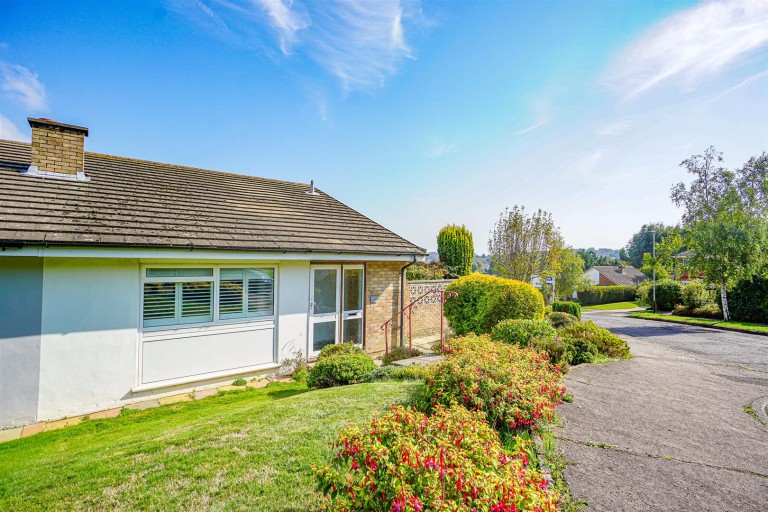We welcome to the market this FOUR BEDROOM 1930's SEMI-DETACHED HOUSE located on this coveted road within the Blacklands region of Hastings, within walking distance to Alexandra Park and popular schools.
This FOUR BEDROOM HOUSE beckons you with its CLASSIC BAY FRONTAGE. Walk through the front door into a spacious entrance hall that provides access to the GENEROUSLY PROPORTIONED LIVING ROOM and separate DINING ROOM offering both comfort and versatility. The dining room opens up onto a delightful BALCONY which offers a perfect space to enjoy your morning coffee. There is a well-equipped MODERN KITCHEN ideal for the culinary enthusiast.
Ascend to the first floor where you will find FOUR BEDROOMS and a convenient SHOWER ROOM. To the lower floor there is a BASEMENT AREA boasting a UTILITY SPACE and connecting to the ENCLOSED GARDEN.
Revel in the MODERN COMFORTS with gas heating and double glazing and enjoy OFF ROAD PARKING for two vehicles side-by-side.
Arrange your exclusive viewing to fully appreciate the overall space and position on offer. Please call the owners agents now.
DOUBLE GLAZED DOOR
Opening to;
ENTRANCE HALL
Stairs rising to upper floor accommodation, radiator, dado rail, stairs descending to lower ground floor area, picture rail, door to;
LIVING ROOM 5.54m into bay x 3.38m (18'2 into bay x 11'1)
Coving to ceiling, inset down lights, picture rail, dado rail, marble fireplace with marble mantle surround and hearth, inset gas living flame fire, television point, double glazed bay window to front aspect.
DINING ROOM 3.89m x 3.25m (12'9 x 10'8)
Part wood panelled walls with dado rail, radiator, double glazed French doors opening onto a decked veranda with wooden balustrade and ample space for bistro style table and chairs with views onto the garden.
KITCHEN 3.28m x 2.62m (10'9 x 8'7)
Modern newly fitted kitchen with a range of eye and base level cupboards and drawers having soft close hinges and complimentary working surfaces over with matching upstand, four ring gas hob with waist level double oven and grill, inset one ½ bowl drainer/ sink unit with mixer tap, integrated fridge freezer, integrated dishwasher, tiled flooring, wall mounted vertical radiator, inset down lights, double glazed window to rear aspect.
FIRST FLOOR LANDING
Loft hatch providing access to loft space, built in cupboard, picture rail, dado rail, door to;
MASTER BEDROOM 5.26m into bay x 3.20m (17'3 into bay x 10'6)
Picture rail, fireplace with inset gas living flame fire, double glazed bay window to front aspect.
BEDROOM TWO 3.28m x 2.34m (10'9 x 7'8)
Radiator, inset down lights, picture rail, double glazed window to side aspect.
BEDROOM THREE 2.74m x 2.44m (9' x 8')
Radiator, double glazed window to rear aspect.
BEDROOM FOUR 3.33m x 1.91m excluding recess (10'11 x 6'3 exclud
Picture rail, down lights, built in wardrobe, radiator, double glazed window to front aspect.
SHOWER ROOM
Walk in shower enclosure wit rain style shower head and further hand-held shower attachment, dual flush low level wc, pedestal wash hand basin with mixer tap and tiled splashback, chrome ladder style heated towel rail, extractor for ventilation, inset down lights, part tiled walls, double glazed obscured glass window to rear aspect.
LOWER GROUND FLOOR
Accessible from stairs in the entrance hall.
UTILITY ROOM 5.18m max x 3.71m (17' max x 12'2)
With access points to other sections underneath the house, wall mounted boiler, space and plumbing for washing machine and tumble dryer, section of base level cupboards and drawers with worktop over, wall mounted cupboards, power and light, double glazed door to;
REAR GARDEN
Accessed via the lower floor basement/ utility area. Canopied storage area, laid to lawn with concrete patio which abuts the property, side access to front outside water tap and power point, fenced boundaries.
