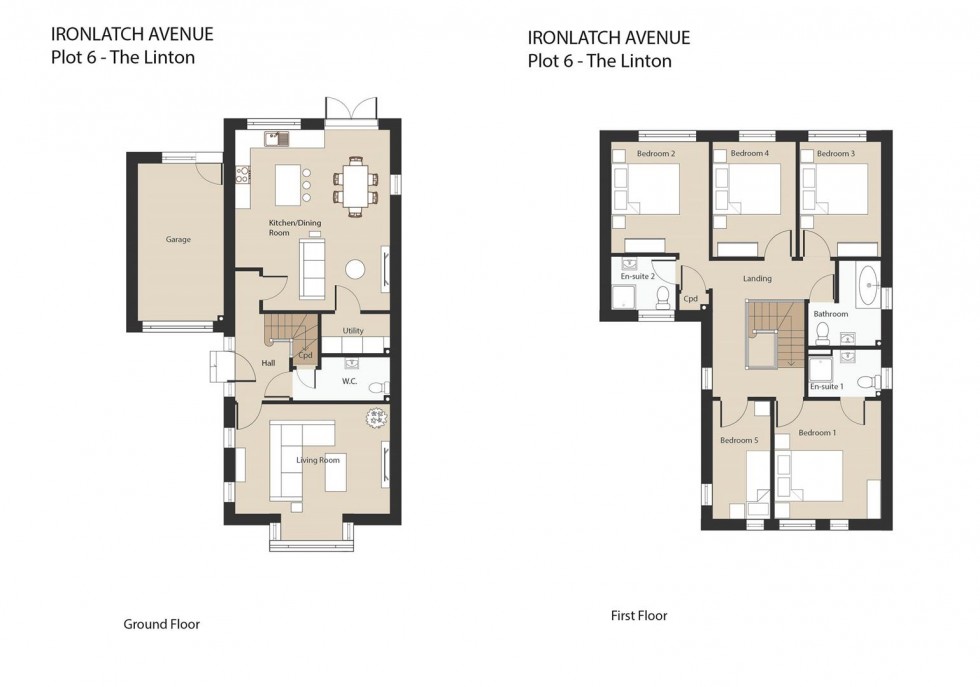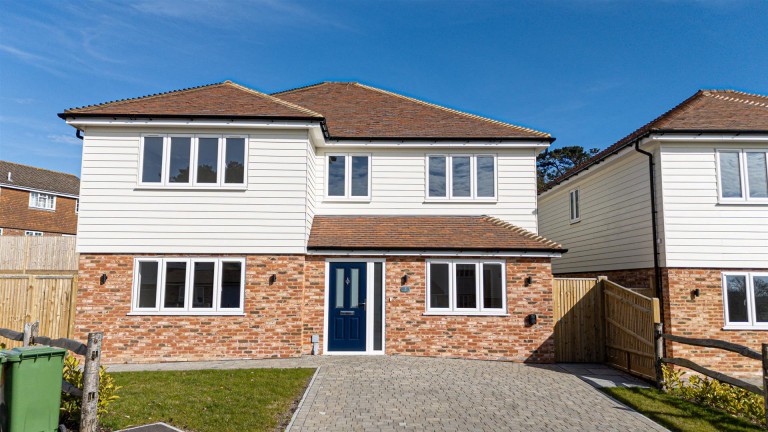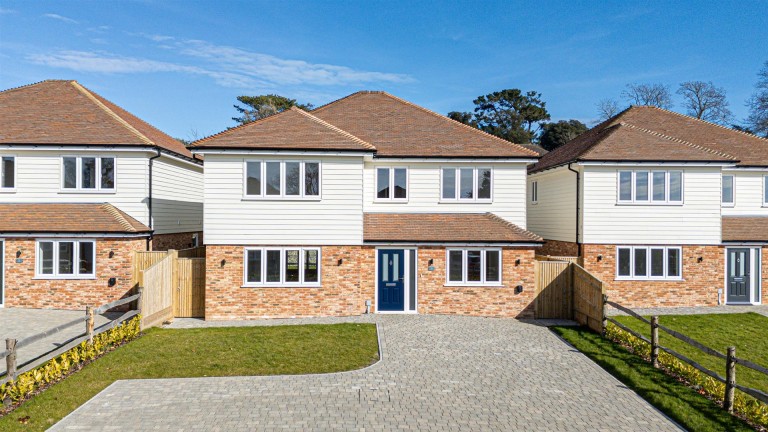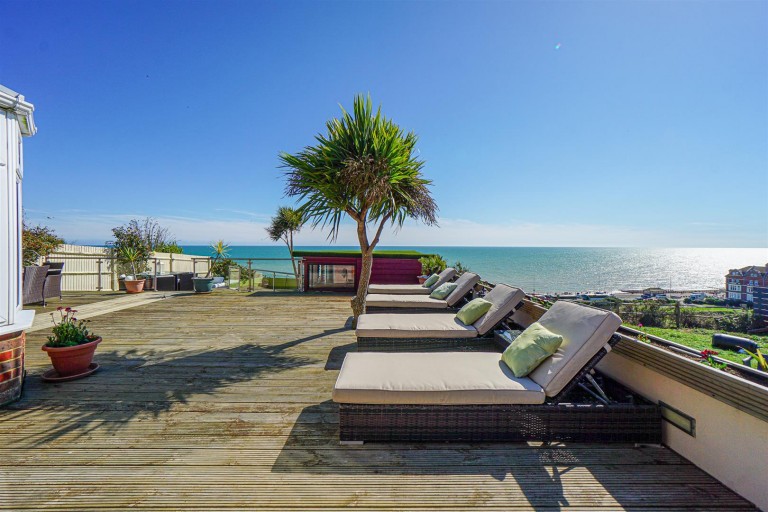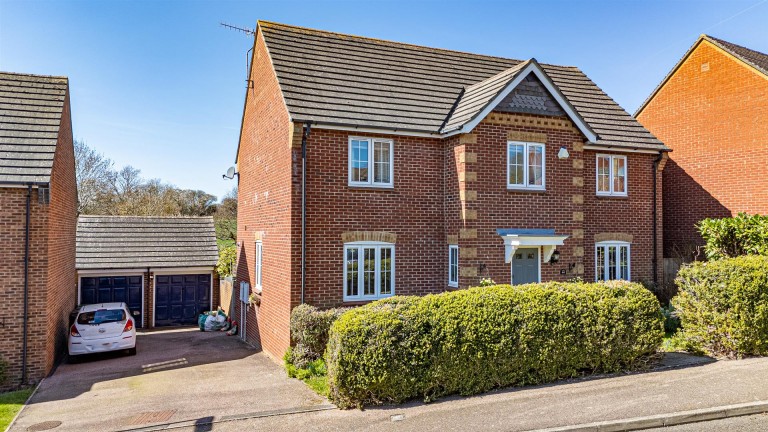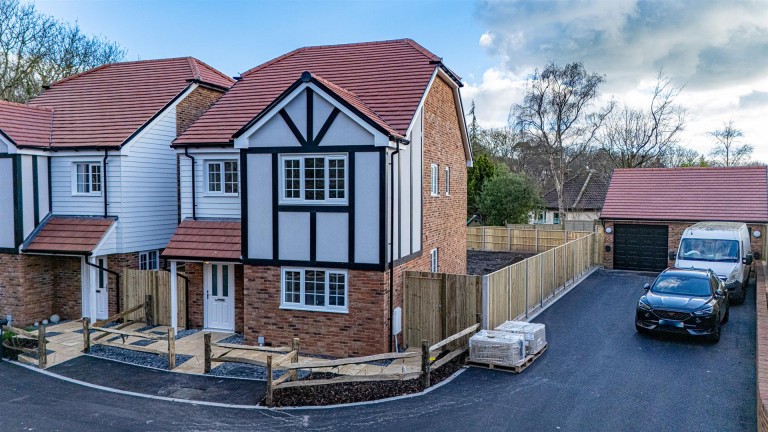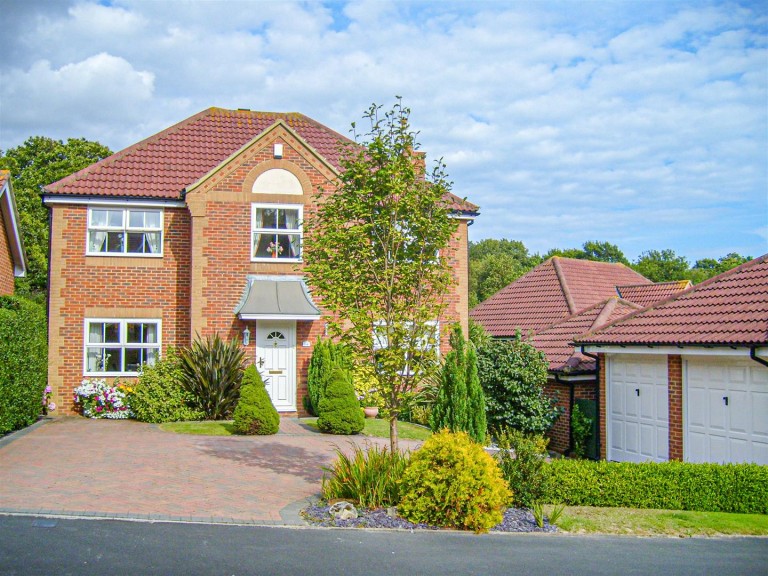PCM Estate Agents are delighted to present to the market an opportunity to purchase this NEWLY CONSTRUCTED, FOUR BEDROOMED DETACHED EXECUTIOVE HOME. Built and ready to view, measuring approximately 1582 SQUARE FEET. Positioned on an INTIMATE SECURE DEVELOPMENT of just eight other properties and built to a HIGH SPECIFICATION with a 10 YEAR STRUCTURAL WARRANTY.
Occupying a GOOD SIZED PLOT with driveway providing plenty of OFF ROAD PARKING and a LEVEL FAMILY FRIENDLY GARDEN. Accommodation is arranged over two floors and comprises a spacious entrance hall, DOWNSTAIRS WC, impressive DUAL ASPECT LIVING ROOM, open plan KITCHEN-DINING-FAMILY ROOM with views and access onto the garden, first floor landing with access to TWO EN-SUITE DOUBLE BEDROOMS in addition to THREE FURTHER WELL-PROPORTIONED BEDROOMS and a family bathroom. The GARDEN is relatively level and fenced, with patio and lawn.
Built with energy efficiency in mind, with modern gas fired central heating and double glazed windows throughout. This FAMILY HOME is positioned within easy reach of popular schooling establishments and nearby amenities.
Viewing comes highly recommended, please call the owners agents now to book your viewing and avoid disappointment.
COMPOSITE DOUBLE GLAZED FRONT DOOR
Opening onto:
ENTRANCE HALL
Wood effect LVT flooring with underfloor heating, stairs rising to upper floor accommodation, windows wither side of the door, doors opening to:
DOWNSTAIRS WC 2.92m x 1.40m (9'7 x 4'7)
Part tiled walls, tiled flooring with underfloor heating, large storage cupboard, wall mounted wash hand basin with chrome mixer tap, concealed cistern dual flush low level wc, down lights, extractor fan, UPVC double glazed frosted glass window to side aspect.
DUAL ASPECT LIVING ROOM 5.28m x 4.90m into bay (17'4 x 16'1 into bay )
Dual aspect with UPVC double glazed leaded light windows to the side and front elevations, UPVC double glazed leaded light bay window to side aspect, continuation of the wood effect LVT flooring with underfloor heating, down lights, feature pendant lighting, television point.
KITCHEN-DINING-FAMILY ROOM 5.99m max x 5.23m max (19'8 max x 17'2 max )
Continuation of the wood effect LVT flooring with underfloor heating, ample space for dining table, inset down lights, fitted with matching range of eye and base level cupboards and drawers with soft close hinges, granite countertops and matching upstands, sunken stainless steel sink with moulded drainer into the countertops, mixer tap, breakfast bar seating area in addition to additional storage set beneath, Bosch induction hob with extractor over, double oven and separate grill, integrated fridge freezer, wine chiller, door to utility room, double glazed door and double glazed window to side aspect, UPVC double glazed French doors to rear aspect providing access and outlook onto the garden.
UTILITY ROOM 2.69m x 1.35m (8'10 x 4'5)
Inset drainer-sink unit with mixer tap, integrated washing machine, wall mounted consumer unit for the electric, continuation of the wood effect LVT flooring.
FIRST FLOOR LANDING
Spacious with inset down lights, radiator, loft hatch providing access to loft space, UPVC double glazed leaded light window to side aspect.
BEDROOM ONE 3.73m x 3.28m (12'3 x 10'9)
Fitted wardrobes with mirrored sliding doors, radiator, inset down lights, power points with USB charging ports, UPVC double glazed leaded light window to front aspect, door to:
EN-SUITE
Concealed cistern dual flush low level wc, wall mounted wash hand basin with chrome mixer tap, walk in shower with chrome shower fixing, waterfall style shower head and further hand-held shower attachment, radiator, heated towel rail, shaver point, part tiled walls, tiled flooring, UPCV double glazed window with frosted glass to side aspect.
BEDROOM TWO 3.48m x 2.95m (11'5 x 9'8)
Measurement excludes door recess. Inset down lights, radiator, power points with USB charging ports, UPVC double glazed leaded light window to rear aspect, door to:
EN-SUITE
Corner walk in shower with chrome shower fixings, waterfall style shower head and further hand-held shower attachment, concealed cistern dual flush low level wc, wall mounted wash hand basin with mixer tap, part tiled walls, tiled flooring, shaver point, down lights, extractor fan, UPVC double glazed window with obscured glass to front aspect.
BEDROOM THREE 3.53m x 2.54m (11'7 x 8'4)
Inset down lights, radiator, fitted wardrobes with mirrored sliding doors, power points with USB charging ports, UPVC double glazed window to rear aspect.
BEDROOM FOUR 3.51m x 2.59m (11'6 x 8'6)
Radiator, power points with USB charging ports, UPVC double glazed window to rear aspect.
BEDROOM FIVE 3.73m x 1.70m (12'3 x 5'7)
Radiator, dual aspect room with UPVC double glazed leaded light windows to both front and side elevations.
FAMILY BATHROOM
Panelled bath with mixer tap and shower over, wall mounted vanity enclosed wash hand basin with chrome mixer tap, concealed cistern dual flush low level wc, part tiled walls, tiled flooring, radiator, heated towel rail, down lights, extractor fan for ventilation, wall mounted vanity unit, shaver point, UPVC double glazed obscured glass window to side aspect.
OUTSIDE - FRONT
Block paved drive providing off road parking with charging port for electric vehicle, outside lighting.
ATTACHED GARAGE
Electric up and over door.
REAR GARDEN
Laid to lawn with a stone patio, outside water tap, power points, lighting, gated access down both side elevations to the front, planted borders.
AGENTS NOTE
Please note that the internal images and the garden images are that of the show home (Plot 1) and the property will be to a similar standard.
