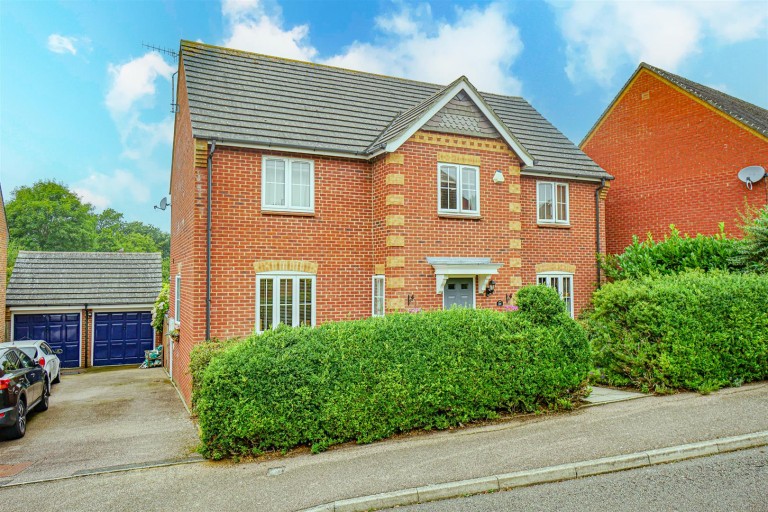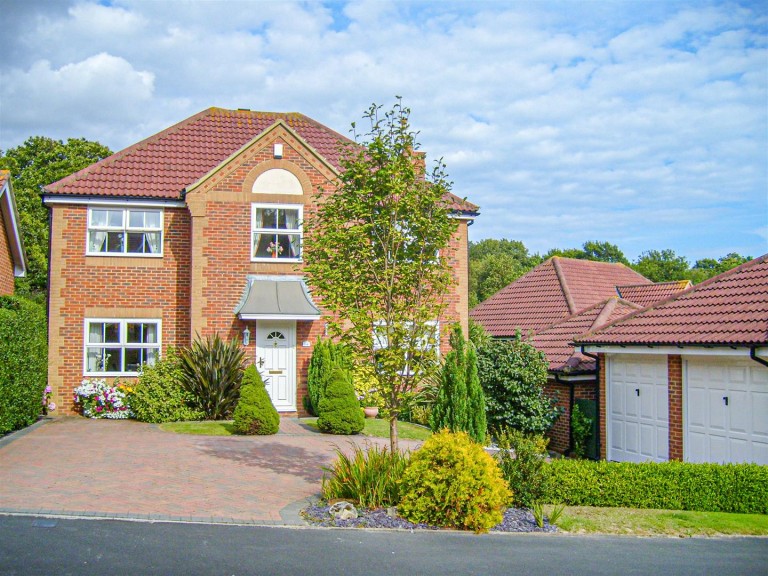PCM Estate Agents are delighted to present to the market this MODERN DOUBLE FRONTED DETACHED FIVE/ SIX BEDROOMED HOUSE, tucked away in a quiet cul-de-sac location within this favourable region of St Leonards. The property has a LARGE GARDEN, a DETACHED DOUBLE GARAGE and OFF ROAD PARKING for multiple vehicles.
This DETACHED FAMILY HOME offers adaptable FAMILY ACOMODATION arranged over two floors comprising a spacious entrance hall, LIVING ROOM with WOOD BURNER and a pleasant outlook onto the garden, MODERN KITCHEN-BREAKFAST ROOM with stone countertops and INTEGRATED APPLAINCES, separate DINING ROOM, STUDY/ OPTIONAL SIXTH BEDROOM and a DOWNSTAIRS WC. To the first floor the MASTER BEDROOM is serviced by its own EN SUITE SHOWER ROOM, FOUR FURTHER BEDROOMS, two of which are serviced by a Jack & Jill EN SUITE SHOWER ROOM, whilst the remaining bedrooms have use of the family bathroom.
This home offers modern comforts including gas fired central heating and double glazing, features a LARGE FAMILY FRIENDLY GARDEN, SUMMER HOUSE and HOT TUB. The garden is mainly laid to lawn with seating areas and direct access into Church in the Wood.
Located within easy reach of local amenities and popular schooling establishments, viewing comes highly recommended, please call the owners agents now to book your viewing.
DOUBLE GLAZED FRONT DOOR
Opening to:
ENTRANCE HALL
Spacious with stairs rising to upper floor accommodation, under stairs storage cupboard, radiator, tiled flooring, coving to ceiling, dado rail, telephone point, double glazed window to side aspect.
DOWNSTAIRS WC
Concealed cistern dual flush low level wc, vanity enclosed wash hand basin with mixer tap, radiator, wood effect tiled flooring, part tiled walls, coving to ceiling, double glazed window to side aspect.
LIVING ROOM 5.05m x 4.27m (16'7 x 14')
Coving to ceiling, television point, radiator, fireplace with inset wood burning stove, double glazed sliding patio doors providing a pleasant outlook and access onto the garden.
DINING ROOM 3.45m x 3.18m (11'4 x 10'5)
Radiator, coving to ceiling, dado rail, television point, two double glazed windows to front aspect.
STUDY/ OPTIONAL BEDROOM 2.95m x 1.98m (9'8 x 6'6)
Coving to ceiling, radiator, wood laminate flooring, two double glazed windows to front aspect.
KITCHEN-BREAKFAST ROOM
23' max x 13'3 narrowing to 10'8 (7.01m max x 4.04m narrowing to 3.25m) An impressive open plan room fitted with a matching range of eye and base level cupboards and drawers with soft close hinges and having granite worktops over, freestanding Nexus SE cooker (included), sunken stainless steel one & ½ bowl sink with mixer spray tap and moulded drainer into the granite countertops, integrated appliances including a washing machine, dishwasher, wine cooler and under counter fridge, space for American style fridge freezer, under counter lighting, plinth LED lighting, breakfast bar island offering additional storage with granite countertop, extractor fan for ventilation, coving to ceiling, down lights, wall mounted vertical radiator, two double glazed windows and sliding patio doors to the rear aspect allowing for a pleasant outlook and access onto the garden.
GALLERIED LANDING
Loft hatch providing access to loft space, coving to ceiling, radiator, dado rail, storage cupboard.
MASTER BEDROOM 5.18m x 3.84m (17' x 12'7)
Built in bedroom furniture incorporating wardrobes, bedside tables and chest of drawers in addition to over bed storage space, wood laminate flooring, radiator, two double glazed windows to rear aspect having views onto the garden and the church beyond, door to:
EN SUITE
Tiled walls, tiled flooring, large walk in shower, dual flush low level wc, vanity enclosed wash hand basin, ladder style heated towel rail, down lights, extractor fan for ventilation.
BEDROOM 3.76m x 3.20m (12'4 x 10'6)
Coving to ceiling, radiator, double glazed windows to front aspect.
BEDROOM 3.71m x 3.23m (12'2 x 10'7)
Radiator, coving to ceiling, double glazed windows to rear aspect.
BEDROOM 2.90m x 2.84m (9'6 x 9'4)
Coving to ceiling, radiator, double glazed windows to front aspect, door to Jack and Jill en-suite.
BEDROOM 2.62m x 2.29m (8'7 x 7'6)
Coving to ceiling, radiator, double glazed windows and door to front aspect, door to:
JACK AND JILL EN SUITE
Walk in shower, low level wc, vanity enclosed wash hand basin.
FAMILY BATHROOM
Concealed cistern dual flush low level wc, vanity enclosed wash hand basin, P shaped panelled bath with mixer tap and shower over bath, aquaborded walls, extractor fan for ventilation, coving to ceiling, double glazed pattern glass window to rear aspect.
OUTSIDE - FRONT
Large driveway providing off road parking for multiple vehicles.
DETACHED DOUBLE GARAGE
Electric roller door, personal door to garden with power and light.
REAR GARDEN
Large and laid to lawn with decked patio and a stone patio abutting the property. The garden expands off the rear elevation and down both side elevations, there is a wooden outbuilding incorporating a summer house with hot tub (included), wooden shed, personal door to the double garage and rear gated access providing access into Church in the Wood. The garden is level and family friendly.


