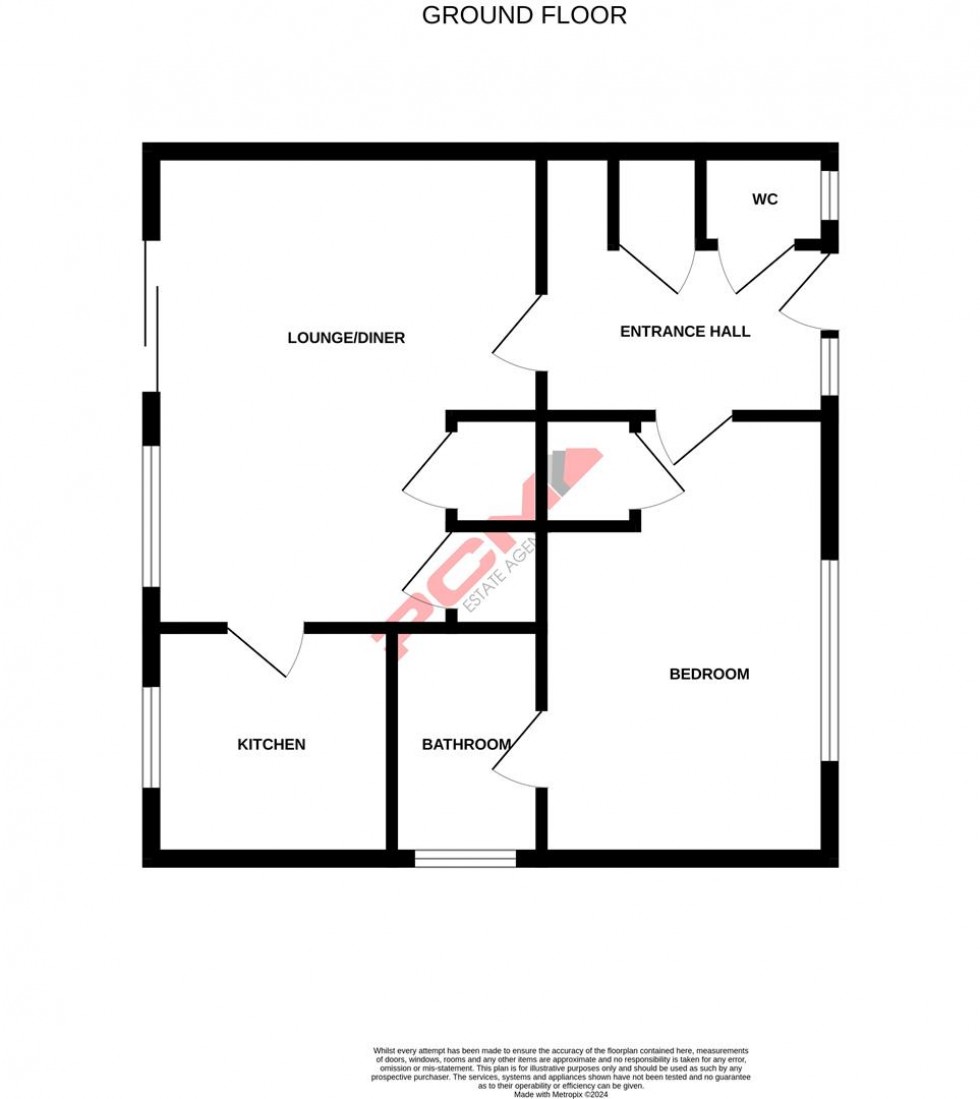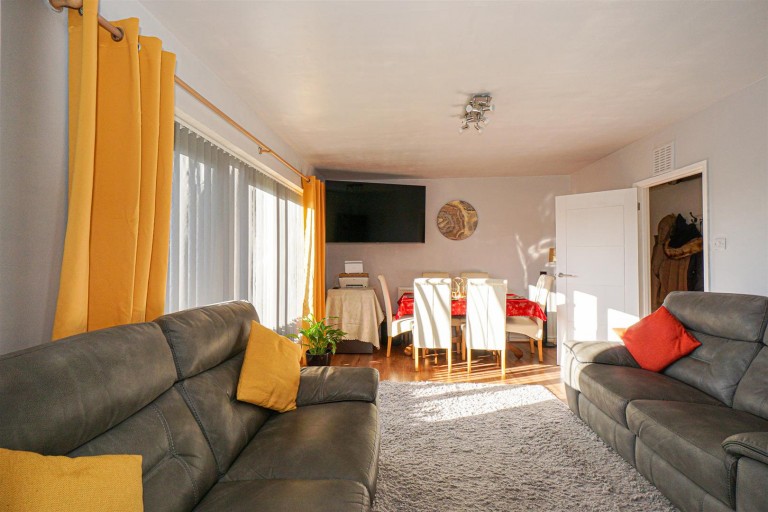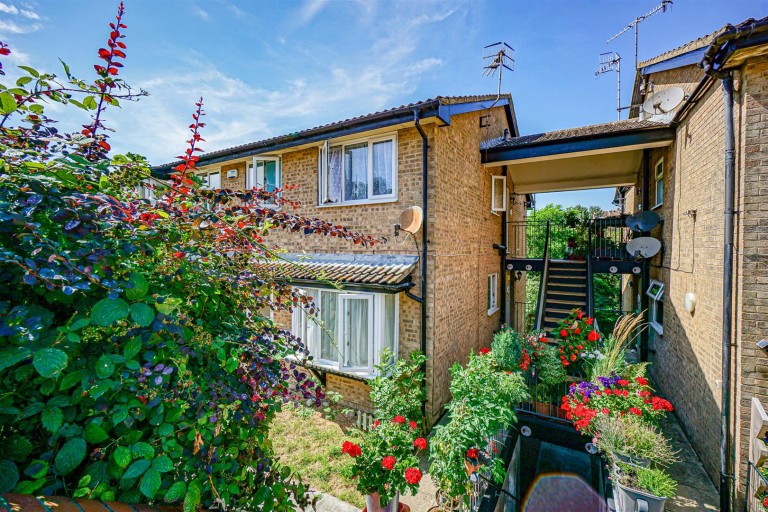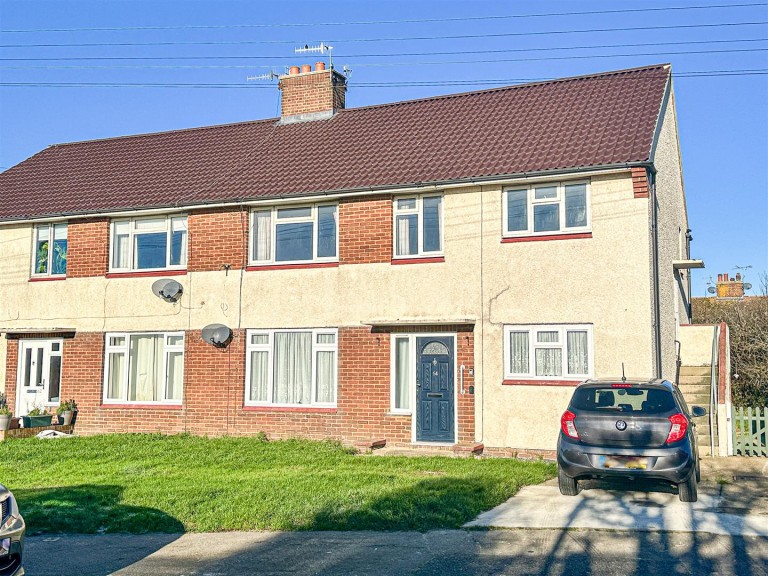PCM Estate Agents are delighted to present to the market an opportunity to secure this LOWER FLOOR spacious PURPOSE BUILT ONE BEDROOMED APARTMENT with PRIVATE ENTRANCE. Conveniently positioned on the outskirts of Ore Village, close to a number of local amenities and within easy reach of bus routes.
Inside, the property offers exceptionally well-presented and well-proportioned accommodation accessed via a private front door into a spacious entrance hall with AMPLE STORAGE SPACE, from here you can access the wc, lounge and BEDROOM, with the kitchen being located off the lounge and the bathroom of the bedroom.
The apartment offers modern comforts including gas fired central heating, double glazing and also has the benefits of a SOUTHERLY FACING COMMUNAL REAR GARDEN.
Viewing comes highly recommended, please call the owners agents now to book your viewing.
PRIVATE DOUBLE GLAZED FRONT DOOR
Opening to:
ENTRANCE HALL
Wood laminate flooring, wall mounted radiator, utility cupboard with space and plumbing for washing machine and offering additional storage space, doors to:
WC
Dual flush low level wc, vanity enclosed wash hand basin with mixer tap, part tiled walls, wood laminate flooring, coving to ceiling, double glazed window to front aspect.
LIVING ROOM 4.72m x 3.96m (15'6 x 13')
Wood laminate flooring, television point, two built in storage cupboards, coving to ceiling, double glazed window and sliding patio doors to an area of outdoor space, door to:
KITCHEN 2.59m x 2.13m (8'6 x 7')
Modern and built with a matching range of eye and base level cupboards and drawers with marble effect worktops and matching upstands over, wall mounted Vaillant boiler, four ring gas hob with oven below and extractor over, inset ceramic sink with mixer tap, space for tall fridge freezer, integrated dishwasher, power points with USB charging sockets, wood laminate flooring, double glazed window to rear aspect.
BEDROOM 4.45m x 2.87m (14'7 x 9'5)
Coving to ceiling, wood laminate flooring, radiator, coving to ceiling, double glazed window to front aspect, door to:
EN SUITE BATHROOM
Panelled bath with electric shower over bath and glass shower screen, radiator, vanity enclosed wash hand basin with mixer tap, part tiled walls, wood laminate flooring, double glazed pattern glass window to side aspect.
TENURE
We have been advised of the following by the vendor: Lease: 102 years approximately. Service Charge: £2531.28 per annum approximately. Ground Rent: £100 per annum approximately




