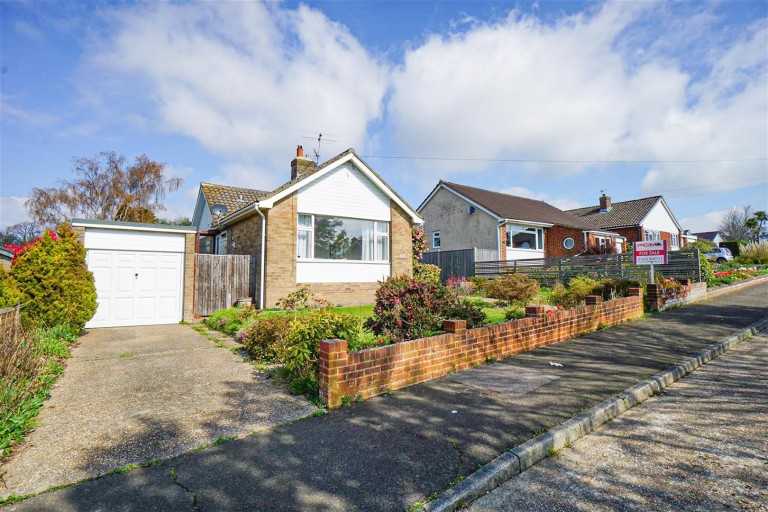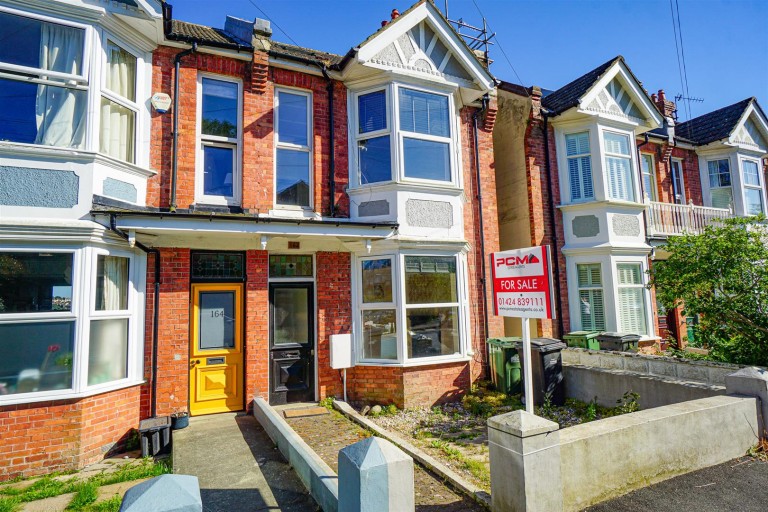PCM Estate Agents are delighted to present to the market this ATTRACTIVE VICTORIAN BAY FRONTED TWO DOUBLE BEDROOMED END OF TERRACED HOUSE positioned on this sought-after street within this favourable region of the West Hill in Hastings.
This VICTORIAN HOME has been modernised and now offers contemporary living accommodation with modern comforts including gas fired central heating and double glazing. Accommodation is arranged over two floors comprising an entrance hall, BAY FRONTED LOUNGE with WOOD BURNER, separate DINING ROOM, modern NEWLY FITTED KITCHEN with INTEGRATED APPLIANCES and a DOWNSTAIRS WC/ UTILITY. Upstairs, the split level landing provides access to TWO DOUBLE BEDROOMS and a MODERN FAMILY BATHROOM. The property also has the benefit of a COURTYARD STYLE GARDEN offering ample outside space to entertain or eat al-fresco.
Situated just a short walk from the West Hill itself with its panoramic views and a short stroll to Hastings historic Old Town with its vast range of amenities in addition to the town centre itself with mainline railway station and convenient links to London.
This delightful VICTORIAN TERRACED HOME must be viewed to fully appreciate the overall space and position on offer, please call the owners agents now to book your viewing.
DOUBLE GLAZED FRONT DOOR
Leading to;
ENTRANCE HALL
Stairs rising to upper floor accommodation, exposed wooden floorboards, wall mounted cupboard concealed consumer unit for the electrics, radiator, wall mounted thermostat control for gas fired central heating, under stairs storage, doors opening to:
LOUNGE 4.01m x 3.35m (13'2 x 11')
High ceilings with cornicing, exposed wooden floorboards, column style vertical radiator, fireplace with inset wood burner, television point, double glazed deep bay window to front aspect having a pleasant outlook onto the street, doorway to;
DINING ROOM 3.07m x 2.67m (10'1 x 8'9)
Wall mounted vertical radiator, high ceilings, exposed wooden floorboards, double glazed window and door to rear aspect with views and access onto the courtyard garden.
KITCHEN 2.82m x 2.13m (9'3 x 7')
Built with a matching range of eye and base level cupboards and drawers fitted with soft close hinges and having complimentary worksurfaces and matching upstands, inset ceramic drainer-sink with mixer tap, induction hob with cooker hood over, waist level oven/ combination microwave and separate grill, integrated appliances include a dishwasher and tall fridge freezer, inset spotlights, wood laminate flooring, double glazed window to side aspect, door to:
UTILITY/ DOWNSTAIRS WC
Low level wc, wall mounted wash hand basin, space and plumbing for washing machine and tumble dryer, continuation of the wood laminate flooring, pantry style cupboard, down lights, ladder style heated towel rail, double glazed opaque glass window to side aspect.
FIRST FLOOR LANDING
Split level with exposed wooden floorboards, loft hatch providing access to loft space with pull down ladder and Velux window, door to;
BEDROOM ONE 3.99m into bay x 3.66m (13'1 into bay x 12')
Built in wardrobes, radiator, coving to ceiling, double glazed bay window to front aspect with a pleasant outlook onto the street and a further double glazed window.
BEDROOM TWO 2.97m x 2.26m (9'9 x 7'5 )
Built in cupboard, loft hatch providing access to loft space, radiator, double glazed window to rear aspect.
BATHROOM
P shaped panelled bath with mixer tap, shower over bath, glass shower screen, dual flush low level wc, vanity enclosed wash hand basin, wall mounted boiler, ladder style heated towel rail, down lights, part tiled walls, tiled flooring, double glazed opaque glass window to side aspect.
OUTSIDE
Concrete patio, walled and fenced boundaries, ample space for potted plants and table & chairs to sit out and eat al-fresco or entertain.


