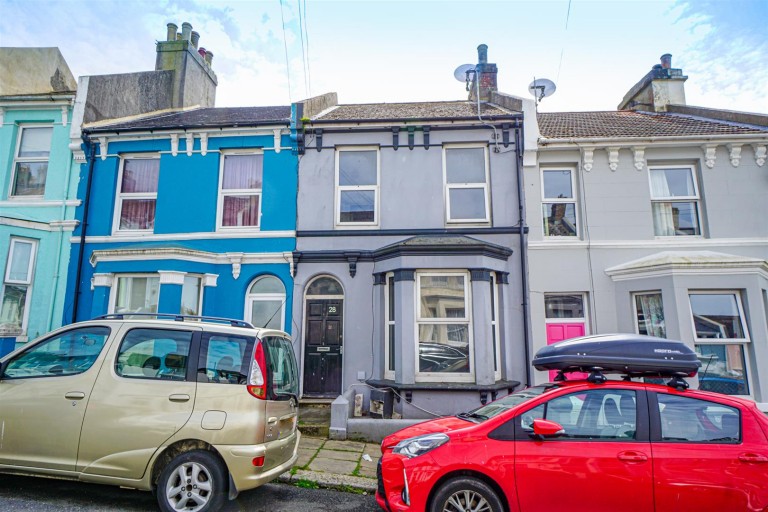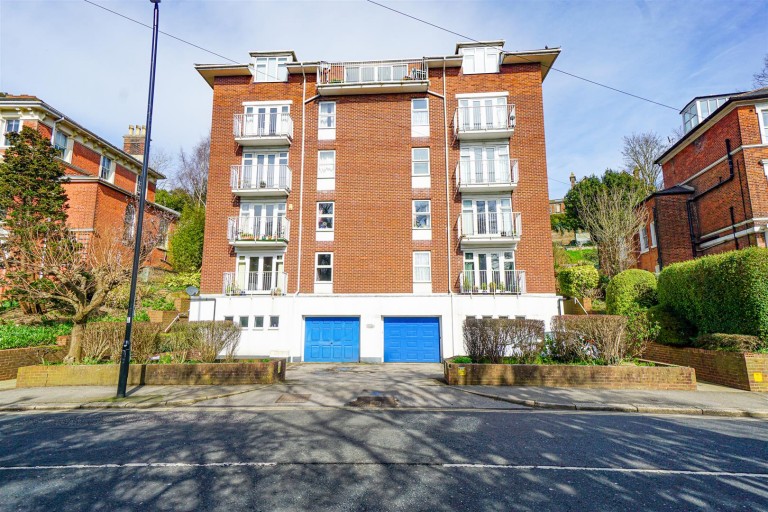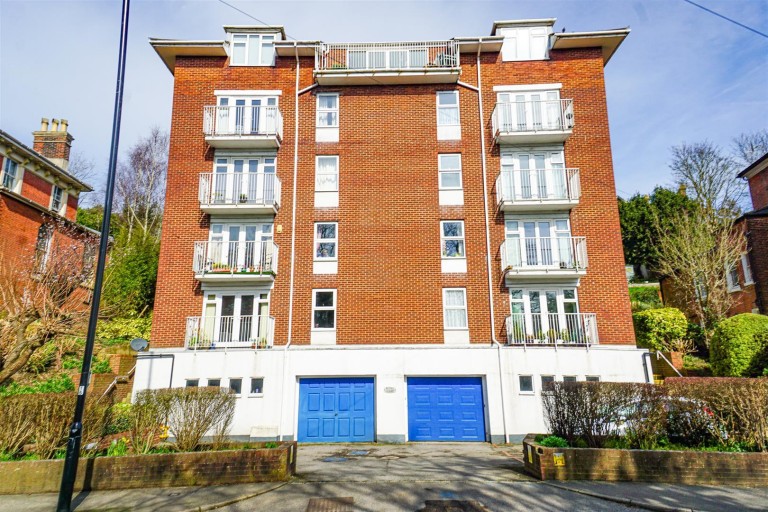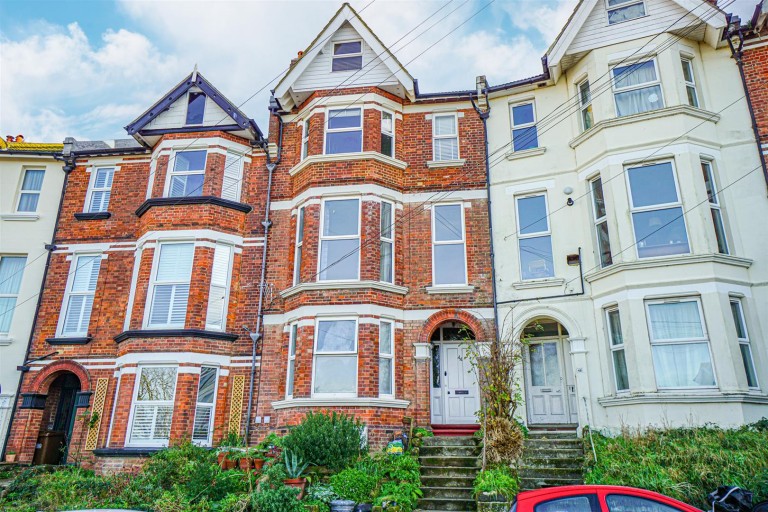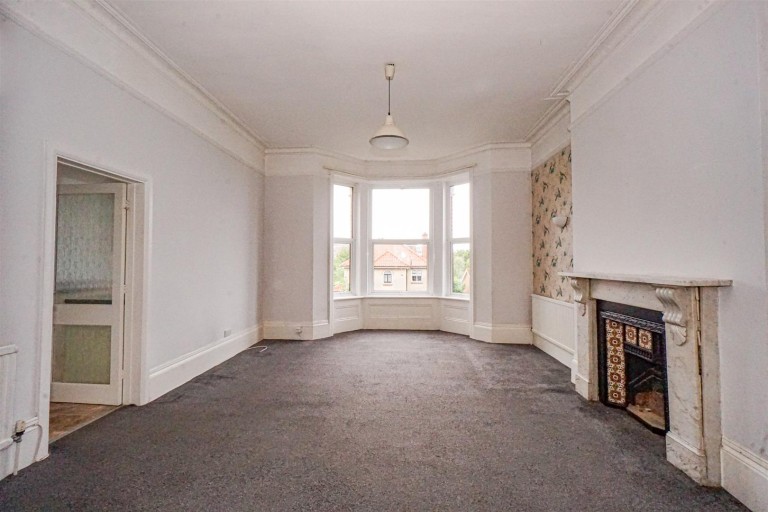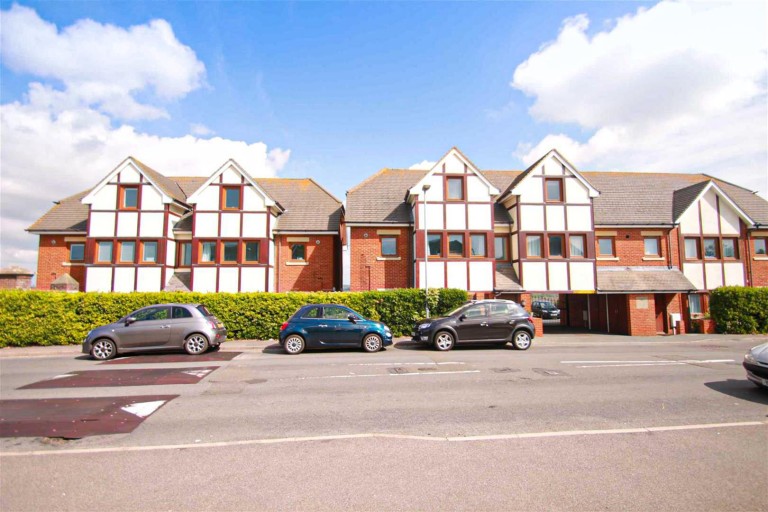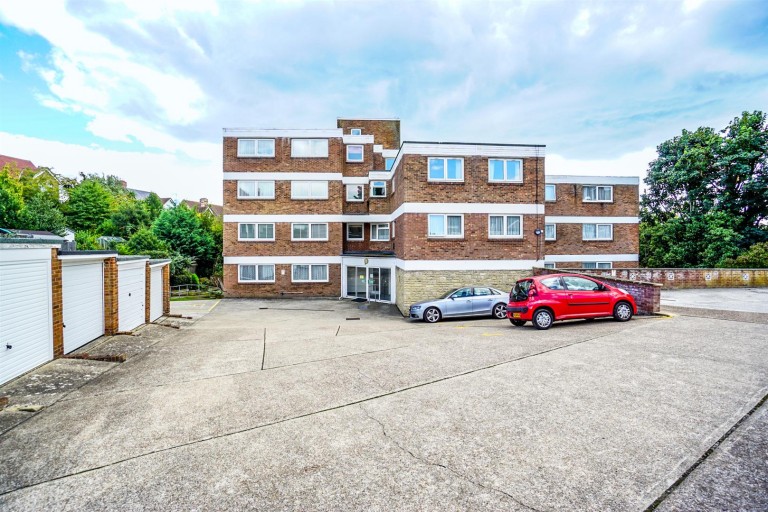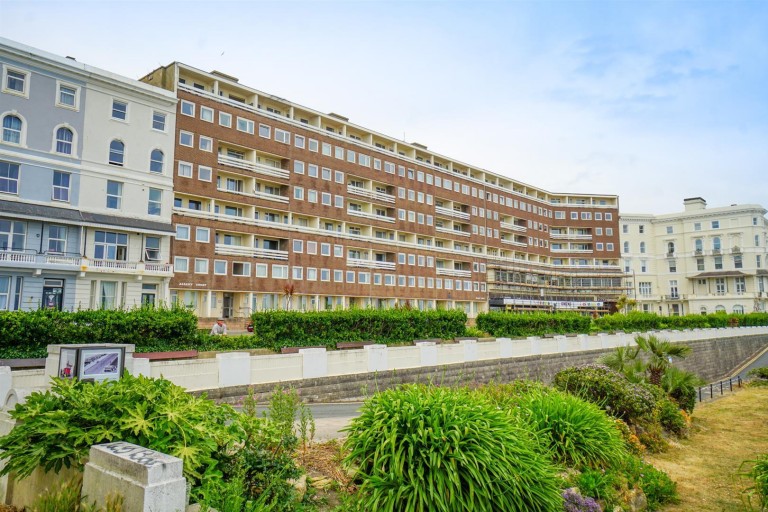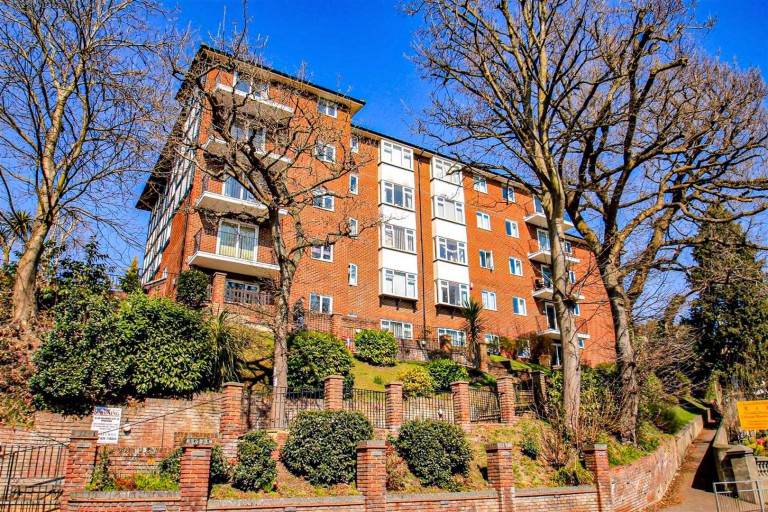An opportunity has arisen to acquire this THREE BEDROOMED APARTMEMT with FANTASTIC SEA VIEWS and a LONG LEASE, located on the SIXTH FLOOR of this sought-after PURPOSE BUILT BUILDING on Hastings seafront. The property is offered to the market CHAIN FREE and with a LENGTHY LEASE of 125 YEARS remaining.
The property boasts spacious accommodation throughout comprising an entrance hallway, lounge, SEPARATE KITCHEN-BREAKFAST ROOM, THREE DOUBLE BEDROOMS, bathroom and a SEPARATE WC.
Conveniently positioned on Hastings seafront, just a short walk from Hastings town centre with its vast range of amenities including mainline railway station with convenient links to London. Please call the owners agents now to book your viewing to avoid disappointment.
COMMUNAL ENTRANCE
Stair or lift access to the sixth floor, private front door to:
ENTRANCE HALLWAY
Wall mounted telephone entry point, wall mounted thermostat control, three built in storage cupboards, parquet flooring.
LOUNGE 4.93m max x 4.45m max (16'2 max x 14'7 max )
Double glazed windows to front aspect enjoying fantastic sea views over the pier and towards Beachy Head, parquet flooring, two radiators.
KITCHEN-BREAKFAST ROOM 4.52m max x 3.66m (14'10 max x 12')
Fitted with a range of eye and base level units with worksurfaces over, space for gas cooker, space and plumbing for washing machine, space for fridge freezer, inset sink with mixer tap, double glazed window to rear aspect, wall mounted gas fired boiler, radiator.
BEDROOM 4.90m x 4.72m (16'1 x 15'6)
Double glazed window to front aspect enjoying fantastic sea views over the pier and towards Beachy Head, built in storage cupboard, radiator.
BEDROOM 4.37m x 3.15m (14'4 x 10'4)
Double glazed window to rear aspect, built in storage cupboard, radiator.
BEDROOM 3.63m x 2.84m (11'11 x 9'4)
Double glazed window to rear aspect, built in storage cupboard, radiator.
BATHROOM
Corner bath with mixer tap and shower attachment, separate walk-in shower, wash hand basin with storage below, ladder style radiator, tiled walls, double glazed obscured window to rear aspect.
SEPARATE WC
Dual flush wc, double glazed obscured window to rear aspect.
TENURE
We have been advised of the following by the vendor: Lease: Approximately 125 years remaining. Service Charge: Approximately £2788 per annum. Ground Rent: Approximately £28 per annum. Letting: Allowed. Air BnB: No Pets: No

