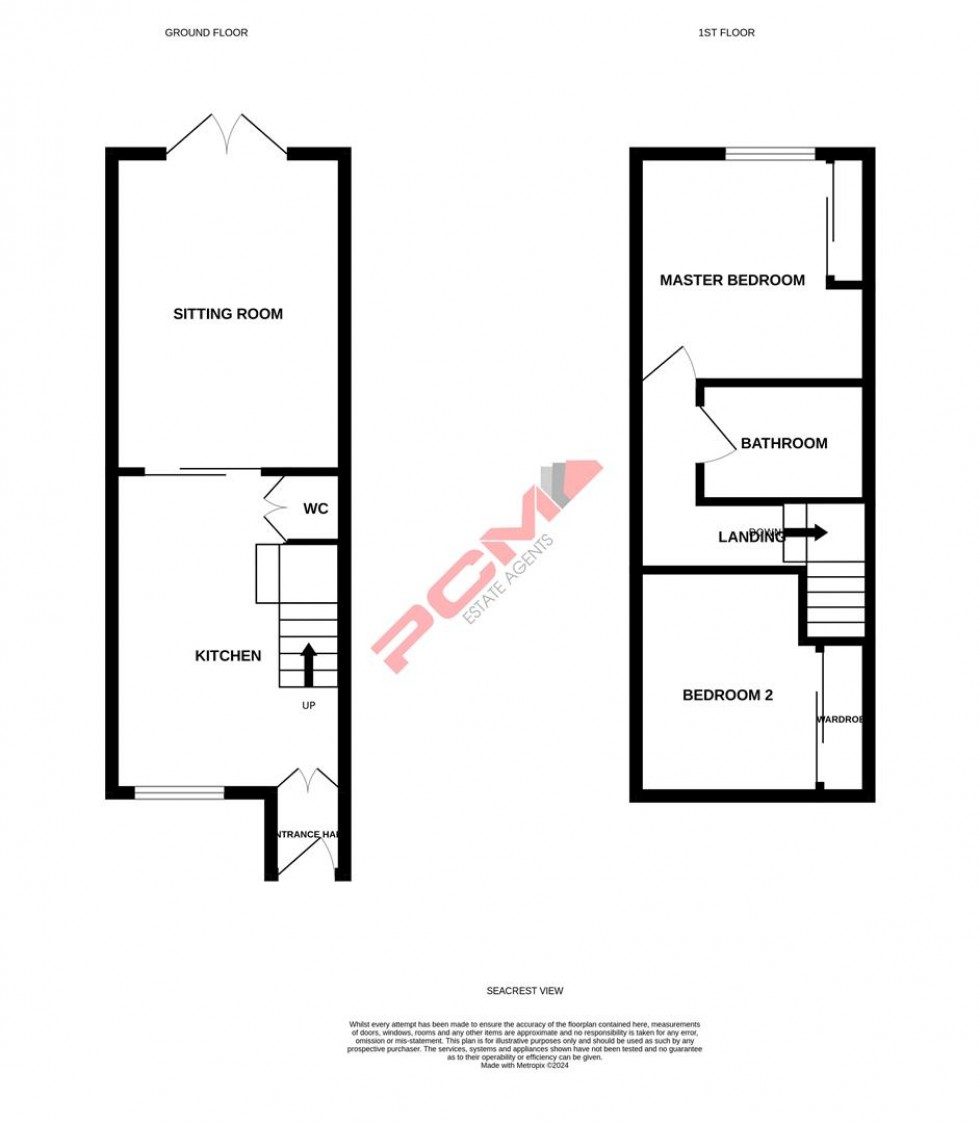A beautifully presented MODERN TWO BEDROOMED MID TERRACED HOUSE with an ALLOCATED PARKING SPACE. Located in a sought-after and RARELY AVAILABLE private cul-de-sac towards the northern outskirts of Hastings.
The property is offered to the market CHAIN FREE and with spacious accommodation throughout comprising an entrance hallway, MODERN KITCHEN, lounge with French doors leading out to the garden, first floor landing, TWO DOUBLE BEDROOMS and a MODERN FAMILY BATHROOM. Externally the property benefits from a PRIVATE AND FAMILY FRIENDLY REAR GARDEN in addition to an ALLOCATED PARKING SPACE to the rear.
The property is considered an IDEAL FIRST TIME PURCHASE or investment and viewing comes highly recommended by PCM Estate Agents, please call now to arrange your immediate viewing to avoid disappointment.
PRIVATE FRONT DOOR
Leading to:
ENTANCE HALLWAY
Double doors leading to:
KITCHEN 3.78m max x 3.38m max (12'5 max x 11'1 max)
Beautifully presented and modern comprising a range of eye and base level units with worksurfaces over, four ring electric hob with extractor above and oven below, space for fridge freezer, integrated washing machine, integrated dishwasher, stainless steel inset sink with mixer tap, stairs rising to first floor accommodation, radiator, double glazed window to front aspect, glazed sliding doors to:
LOUNGE 4.01m x 3.48m (13'2 x 11'5)
Double glazed French doors to rear aspect leading out to the garden and enjoying a partial sea view, wall mounted thermostat control, radiator, television and telephone points.
DOWNSTAIRS WC
Dual flush wc, wash hand basin, tiled walls, extractor fan.
FIRST FLOOR LANDING
Sky light letting in natural light.
MASTER BEDROOM 3.40m x 3.12m (11'2 x 10'3)
Double glazed window to rear aspect enjoying a sea view, built in wardrobes with sliding mirrored doors, radiator, telephone and television points.
BEDROOM 2.77m x 3.40m (9'1 x 11'2)
Built in wardrobes with sliding mirrored doors, double glazed window to front aspect, radiator.
BATHROOM
Modern suite comprising a panelled bath with mixer tap and shower attachment, dual flush wc, wash hand basin, chrome ladder style radiator shaver point, tiled flooring, tiled walls, skylight, extractor fan.
REAR GARDEN
Enjoying a southerly aspect, featuring a patio area ideal for seating and entertaining, steps and pathway leading down to an area of lawn, storage shed, enclosed fenced boundaries and gate providing rear access to the parking space.
ALLOCATED PARKING SPACE
Located at the rear of the property.
AGENTS NOTES
We have been advised of the following by the seller. There is a management charge of £38 per month. This covers the upkeep of all communal areas. There are 2 visitors parking bays.

