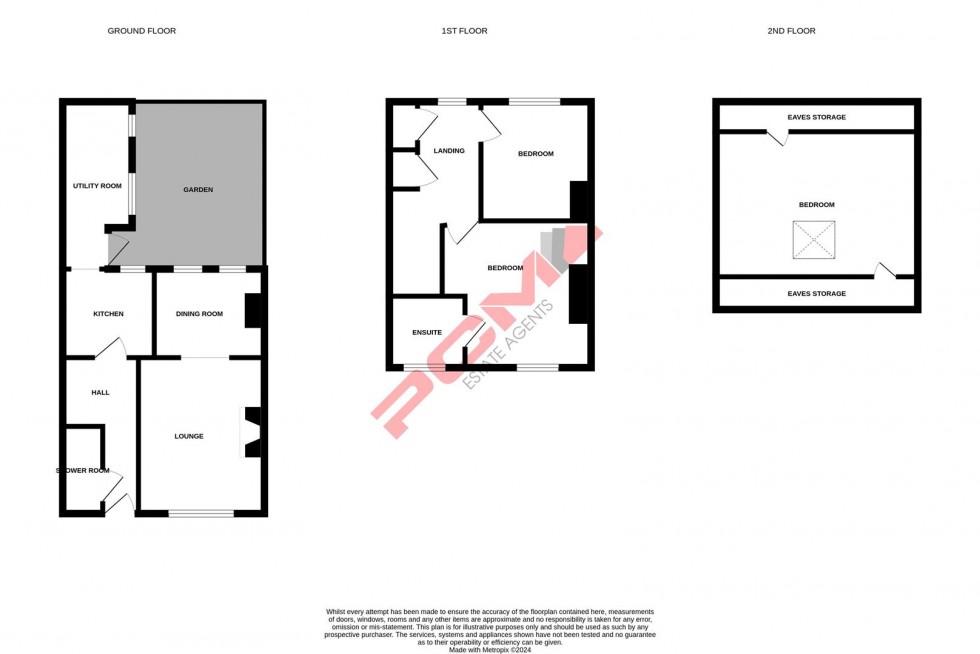PCM Estate Agents are delighted to present to the market CHAIN FREE this DETACHED, THREE BEDROOM, TWO BATHROOM, HOUSE conveniently located in West St Leonards.
Inside, the property offers accommodation arranged over three floors comprising an entrance hall, ground floor SHOWER ROOM, DUAL ASPECT LOUNGE-DINER, MODERN KITCHEN which leads to a UTILITY ROOM, upstairs landing, MASTER BEDROOM with EN SUITE BATHROOM, additional BEDROOM, and a further THIRD BEDROOM located on the second floor. The property has OFF ROAD PARKING and an ENCLOSED REAR GARDEN. Modern comforts include gas fired central heating and double glazing.
Situated within easy reach of West St Leonards railway station with convenient links to London and within walking distance to the seafront and promenade, in addition to central St Leonards with its range of artisan shops and eateries.
Viewing comes highly recommended, please call the owners agents now to book your viewing to avoid disappointment.
DOUBLE GLAZED FRONT DOOR
Opening to:
ENTTRANCE HALL
Stairs rising to upper floor accommodation, radiator, wall mounted consumer unit for the electrics, door to:
SHOWER ROOM
Walk in shower, low level wc, wash hand basin, part tiled walls, double glazed pattern glass window to side aspect.
OPEN PLAN LOUNGE-DINING ROOM
20'10 x 9'1 narrowing to 8'8 (6.35m x 2.77m narrowing to 2.64m) Dual aspect with double glazed windows to front, two double glazed windows to rear, two double radiators, television & telephone points.
KITCHEN 2.13m x 2.01m (7' x 6'7)
Fitted with a matching range of eye and base level cupboards and drawers with complimentary worksurfaces over and tiled splashbacks, four ring electric hob with oven below and extractor over, inset drainer-sink unit with mixer tap, double glazed window to rear aspect, doorway leading to:
UTILITY ROOM 3.58m x 1.60m (11'9 x 5'3)
Space and plumbing for washing machine and tumble dryer set beneath kitchen worktop with additional storage, radiator, tiled flooring, two double glazed windows to side aspect with views into the garden, double glazed door providing access to the garden.
FIRST FLOOR LANDING
Double glazed window to rear aspect, wall mounted cupboard concealed boiler, door to additional stairs rising to the third bedroom.
BEDROOM ONE 4.01m x 3.45m (13'2 x 11'4)
Television point, double radiator, double glazed window to front aspect, door to:
EN SUITE BATHROOM
Panelled bath, pedestal wash hand basin, low level wc, part tiled walls, mixer tap and shower attachment, double glazed window with opaque glass to front aspect.
BEDROOM TWO 2.49m x 2.16m (8'2 x 7'1)
Double radiator, double glazed window to rear aspect.
BEDROOM THREE 4.62m x 2.24m (15'2 x 7'4)
Access to eaves storage, radiator, Velux window to front aspect.
OUTSIDE - FRONT
Driveway providing off road parking, section of garden laid with artificial lawn, pathway to front door.
REAR GARDEN
Fully enclosed offering ample outside space for patio furniture, wooden decked patio and fenced boundaries.

