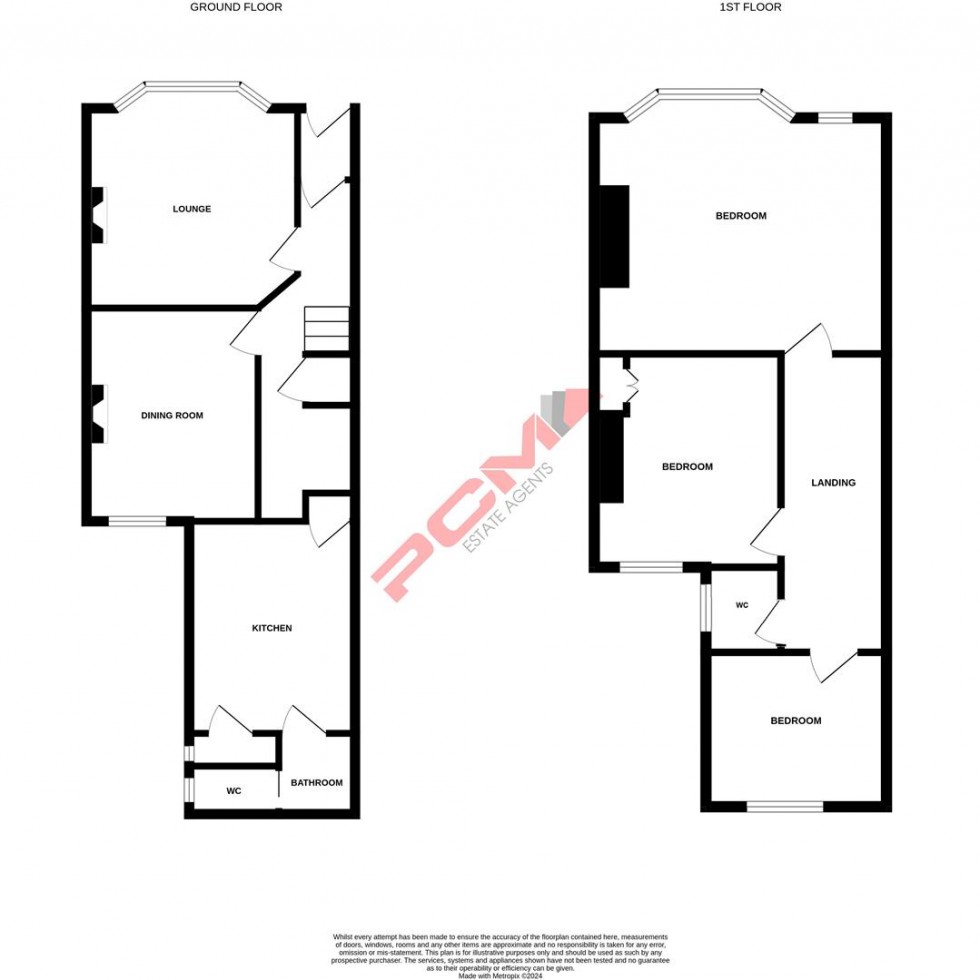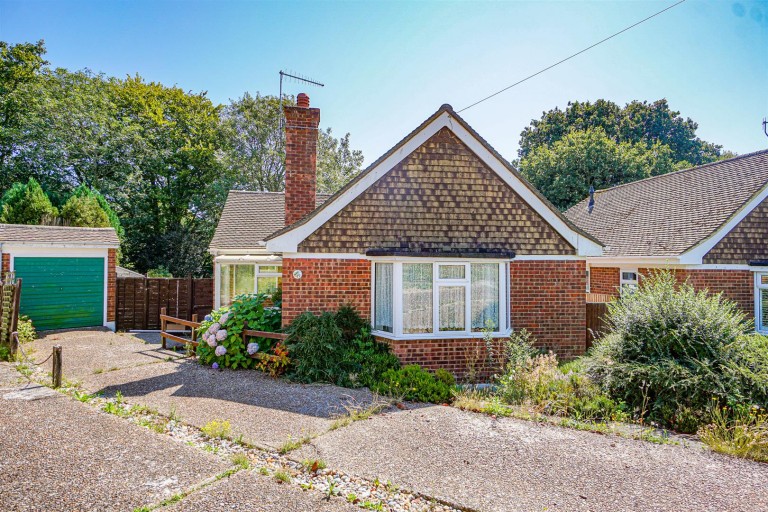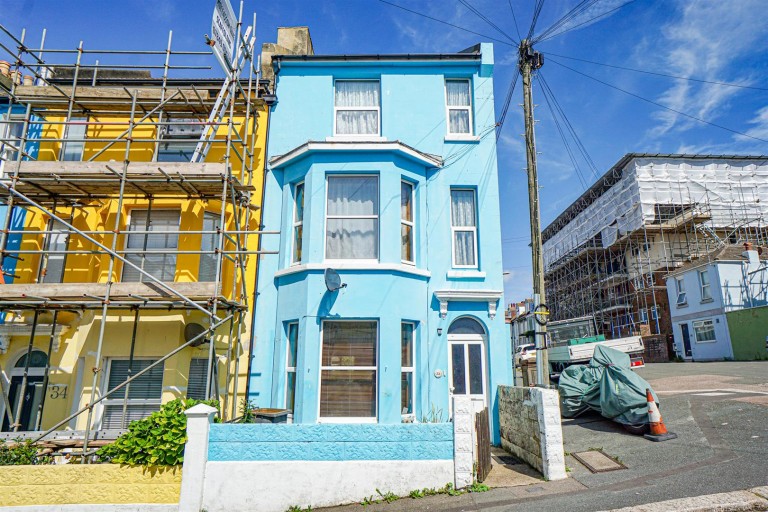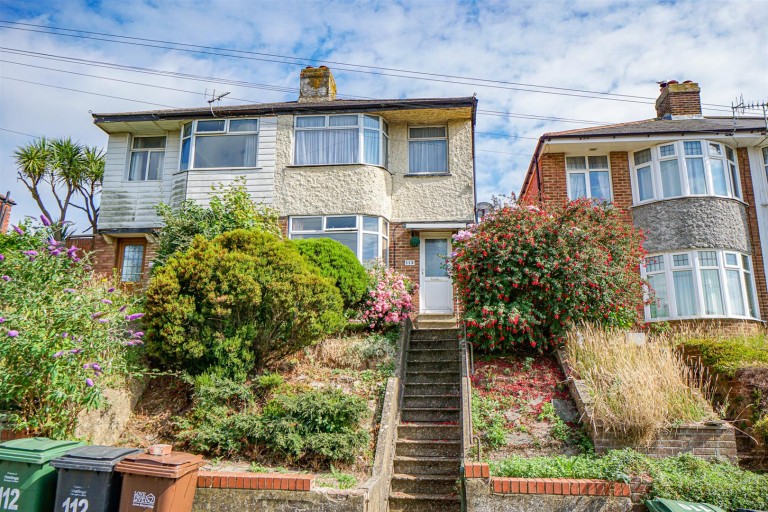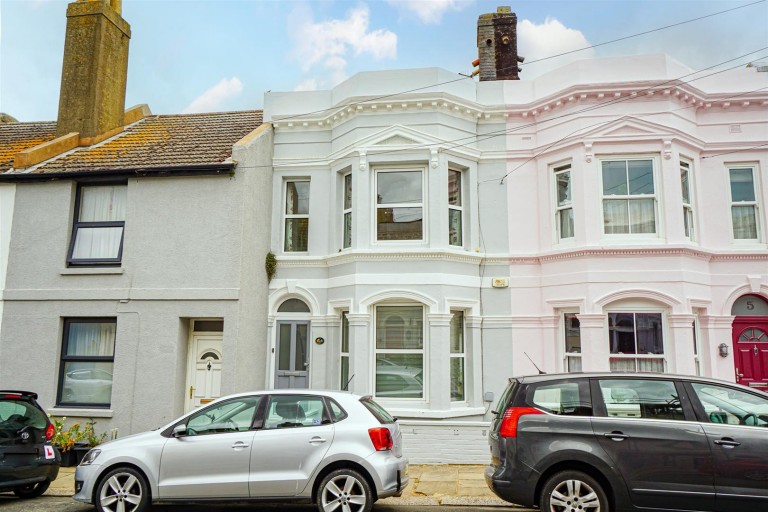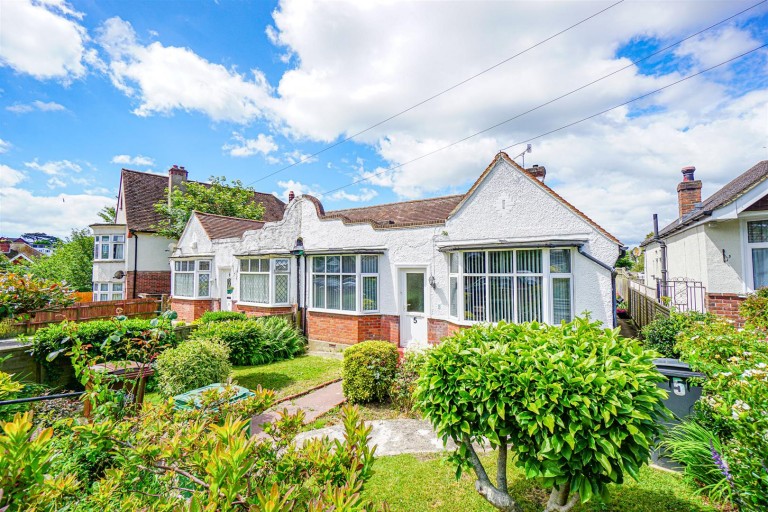PCM Estate Agents are delighted to present to the market an opportunity to purchase this CHAIN FREE OLDER STYLE BAY FRONTED THREE BEDROOMED HOUSE, IN NEED OF MODERNISATION and offering potential to improve.
Inside, there is an entrance hall, lounge, SEPARATE DINING ROOM, kitchen, ground floor bathroom with SEPARATE WC, whilst upstairs there are THREE GOOD SIZED BEDROOMS and an additional WC. The house offers modern comforts including gas fired central heating and replacement double glazed windows where stated.
Located on this incredibly sought-after road on the outskirts of Hastings, within easy reach of the West Hill and nearby amenities in the town centre, including the mainline railway station, Hastings seafront and promenade.
Viewing comes highly recommended to fully appreciate the overall space and position on offer. Please call the owners agents now to book your viewing.
WOODEN PARTIALLY GLAZED FRONT DOOR
Opening to:
VESTIBULE
Exposed wooden floorboards, further wooden partially glazed door opening to:
ENTRANCE HALL
Stairs rising to upper floor accommodation, cornicing, double radiator, exposed wooden floorboards, under stairs storage cupboard and recessed area.
LIVING ROOM 4.50m into bay x 3.43m (14'9 into bay x 11'3)
Tiled fireplace, cornicing, picture rail, double radiator, sash bay window to front aspect.
DINING ROOM 3.58m x 2.90m (11'9 x 9'6)
Exposed wooden floorboards, radiator, fireplace, cornicing, UPVC double glazed window to rear aspect with views onto the garden.
KITCHEN 3.68m x 2.95m (12'1 x 9'8)
Double radiator, exposed wooden floorboards, fitted with a range of eye and base level cupboards and drawers with worksurfaces over, inset sink with mixer tap, space for cooker, further cupboard, part tiled walls, window to side aspect and a UPVC double glazed door to garden and further door to:
BATHROOM
Panelled bath, wall mounted wash hand basin, double radiator, part tiled walls, sliding door to:
WC
Low level wc, UPVC obscured window to side aspect.
FIRST FLOOR LANDING
Down lights, double radiator, doors opening to:
BEDROOM ONE
15'7 x 14'6 narrowing to 11'2 (4.75m x 4.42m narrowing to 3.40m) Picture rail, radiator, exposed wooden floorboards, sash window to front aspect having townscape views over Hastings.
BEDROOM TWO 3.76m x 2.87m (12'4 x 9'5)
Exposed wooden floorboards, cupboard, radiator, UPCV double glazed window to rear aspect with views onto the garden.
BEDROOM THREE 2.79m x 2.29m (9'2 x 7'6)
Exposed wooden floorboards, picture rail, sash window to rear aspect with views over the garden.
WC
High flush wc, wall mounted wash hand basin, sash window to side aspect.
OUTSIDE - FRONT
The property occupies a slightly elevated position set back from the road with steps up to the front door.
REAR GARDEN
Offering ample outside space over two levels with a concrete patio abutting the property and steps rising to the upper sections of garden offering ample space for bistro style table & chairs and potted plants.
