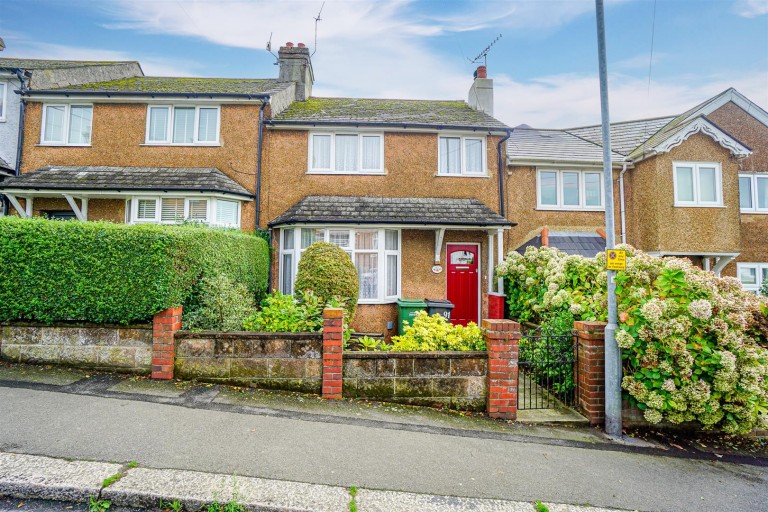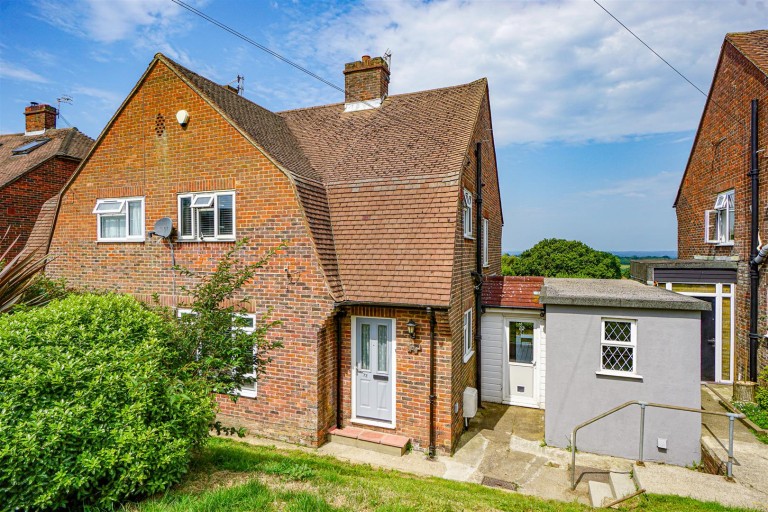PCM Estate Agents are delighted to present to the market an opportunity to purchase this MID TERRACED, THREE STOREY, THREE DOUBLE BEDROOM, TOWNHOUSE, offered to the market CHAIN FREE.
Accommodation comprises a spacious entrance hall, LARGE STORAGE ROOM, first floor landing with well-appointed SPACIOUS LIVING ROOM, separate DINING ROOM and MODERN KITCHEN. Pleasant townscape views can be enjoyed from the living room. To the second floor, the landing provides access to THREE GOOD SIZED BEDROOMS and a MODERN BATHROOM. Partial sea views can be enjoyed from the front facing upper floor accommodation. The property also has the benefit of a GARAGE located in a block with up and over door.
Other houses in the terrace have converted the large storage room into a habitable reception/ bedroom, subject to relevant planning and building consents.
The property also has the benefit of a TERRACED REAR GARDEN offering ample outside space for the garden enthusiast or for families to enjoy. There is a patio area and several sections of lawn, the garden is in need of some cultivation but offers plenty of potential.
Tucked away in a quiet cul-de-sac location on the favourable CLIVE VALE region Hastings, having LOVELY TOWNSCAPE VIEWS and modern comforts including gas fired central heating and double glazing.
The property is positioned in this quiet cul-de-sac in Clive Vale, close to popular schooling establishments and just a short walk from lovely open spaces and panoramic views of the East Hill and Country Park, whilst also being within easy reach of Hastings Old Town.
Viewing comes highly recommended, please call the owners agents now to book your viewing.
DOUBLE GLAZED FROSTED GLASS DOOR
With window to side opening onto:
SPACIOUS ENTRANCE HALL
Stairs rising to upper floor accommodation, wood laminate flooring, large storage cupboard housing wall mounted consumer unit for the electrics, door leading to:
STORAGE ROOM 3.23m x 2.62m (10'7 x 8'7)
Restricted head height, wall mounted boiler, further access to space set beneath the property. Other houses along this terrace have converted this room into accommodation, subject to relevant planning and building consent.
FIRST FLOOR HALLWAY
Wood laminate flooring, doors to:
LIVING ROOM 5.18m x 4.45m (17' x 14'7)
Stairs rising to upper floor accommodation, wood flooring, tiled fireplace with wooden surround, two double radiators, television & telephone points, double glazed window to front aspect with a lovely townscape view, large opening to:
DINING ROOM 4.01m x 2.87m (13'2 x 9'5)
Wood flooring, double radiator, coving to ceiling, double glazed French doors providing access and a pleasant outlook onto the garden, serving hatch through to:
KITCHEN 3.05m x 2.16m (10' x 7'1)
Part tiled walls, tiled flooring, built with a matching range of eye and base level cupboards and drawers with worksurfaces over, four ring electric hob with oven below and extractor over, inset drainer-sink with mixer tap, space and plumbing for washing machine, space for tall fridge freezer, double glazed window and door to rear aspect providing outlook and access onto the garden.
SECOND FLOOR LANDING
Wood flooring, airing cupboard with immersion heater, loft hatch providing access to loft space, doors opening to:
BEDROOM ONE 4.67m x 3.20m (15'4 x 10'6)
Wood flooring, coving to ceiling, dado rail, double radiator, television point, double glazed window having a lovely townscape view and partial views of the sea and the South Downs.
BEDROOM TWO 3.45m x 3.12m (11'4 x 10'3)
Coving to ceiling, radiator, double radiator, built in wardrobes, wood flooring, double glazed window to rear aspect with views onto the garden.
BEDROOM THREE 2.67m x 2.13m (8'9 x 7')
Wood flooring, radiator, over stairs storage cupboard, double glazed window to front aspect with lovely townscape views, partial views to the sea and of the South Downs.
BATHROOM
Panelled bath with mixer tap and shower attachment, glass shower screen, dual flush low level wc, vanity enclosed wash hand basin with mixer tap, radiator, tiled walls, tiled flooring, double glazed opaque glass window to rear aspect.
REAR GARDEN
Sympathetically terraced and landscaped garden, offering ample space to enjoy. Arranged over four terraces, laid to lawn with fenced boundaries, patio area and rear gates access.
GARAGE
Located in a block with up and over door.


