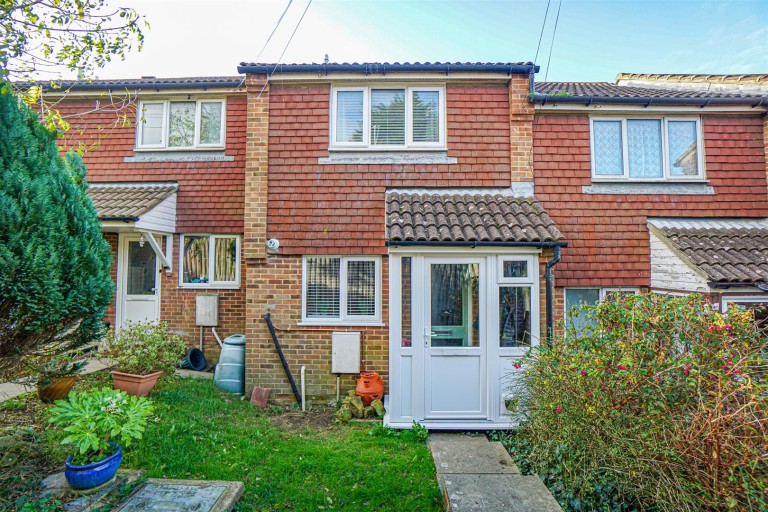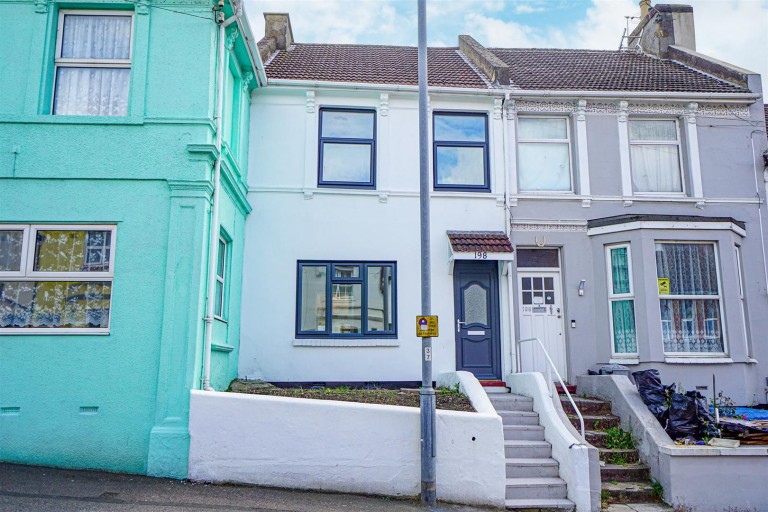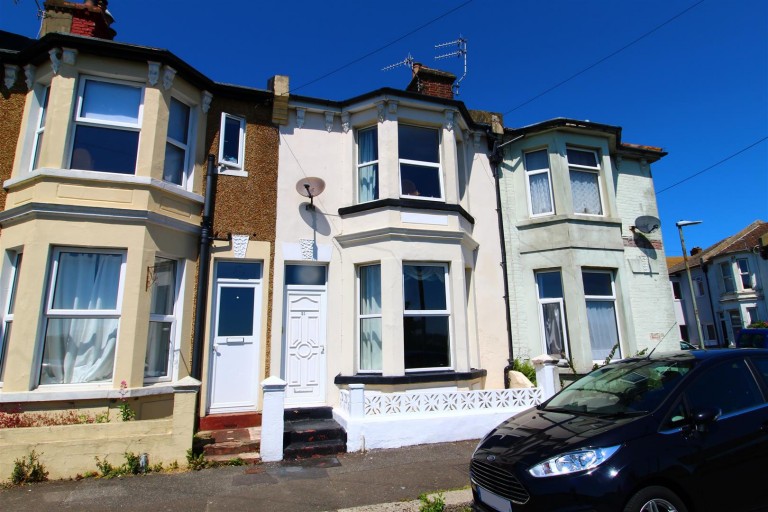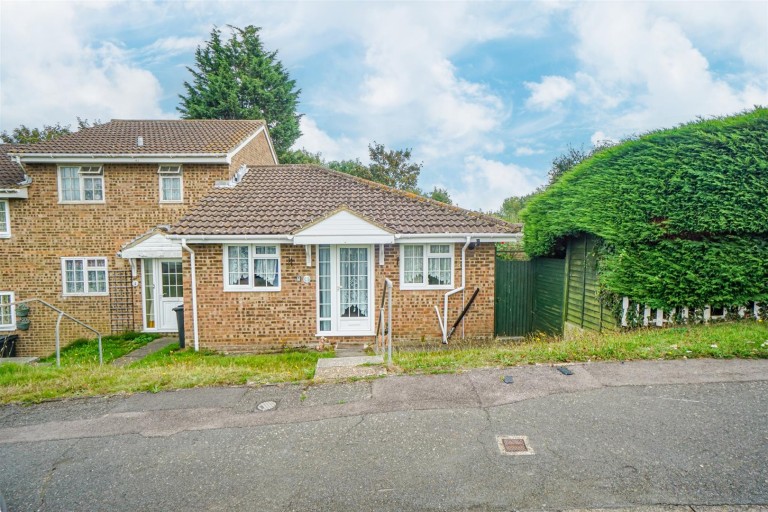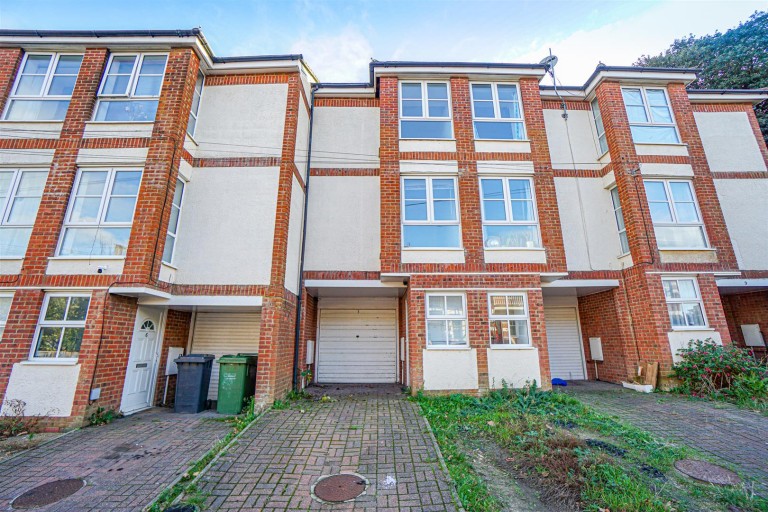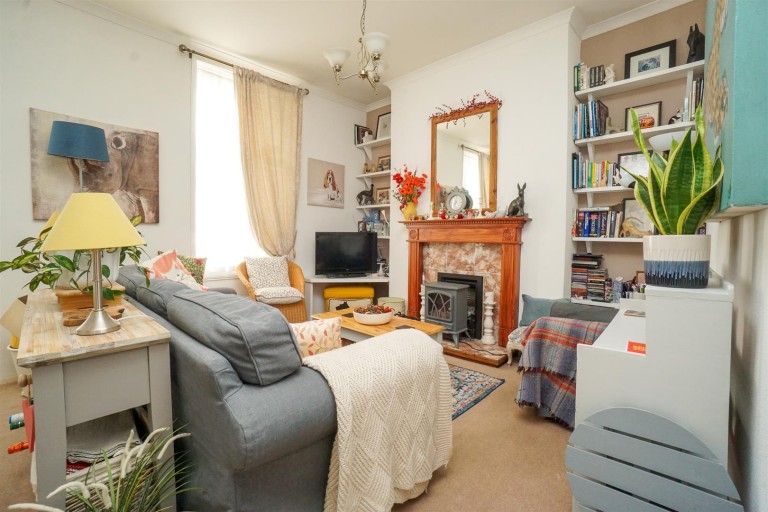PCM Estate Agents are delighted to present to the market an opportunity to secure this OLDER STYLE MID TERRACED TWO DOUBLE BEDROOMED HOUSE with SEA VIEWS, LENGTHY GARDEN and modern comforts including gas fired central heating and double glazing. Offered to the market CHAIN FREE.
Accommodation is arranged over two floors comprising a living room, MODERN KITCHEN, TWO DOUBLE BEDROOMS and a bathroom. There is a LENGTHY FAMILY FRIENDLY REAR GARDEN and LOVELY VIEWS not only from the garden but also from the upper floor front facing bedroom.
Located on this sought-after street, close to local popular schooling establishments and nearby local amenities. The property must be viewed to appreciate the convenient position and accommodation on offer, please call the owners agents now to book your viewing and avoid disappointment.
DOUBLE GLAZED DOOR
Opening onto:
LIVING ROOM 3.89m x 3.35m (12'9 x 11')
Radiator, television and telephone points, double glazed window to front aspect, doorway opening to:
KITCHEN 4.04m x 3.78m (13'3 x 12'5)
Under stairs recess, radiator, exposed brick fireplace, wall mounted boiler, wood effect vinyl flooring, stairs rising to upper floor accommodation. Fitted with a matching range of eye and base level cupboards and drawers with worksurfaces over, four ring electric hob with oven below and extractor over, space and plumbing for washing machine and dishwasher, space for tall fridge freezer, double glazed window to rear aspect.
REAR LOBBY
Double glazed door opening to side providing access to garden, door to:
DOWNSTAIRS BATHROOM
Panelled bath with mixer tap and shower attachment, dual flush low level wc, vanity enclosed wash hand basin, part tiled walls, tiled flooring, ladder style heated towel rail, double glazed obscured glass window to side aspect.
FIRST FLOOR LANDING
Loft hatch providing access to loft space.
BEDROOM ONE 3.84m x 3.28m (12'7 x 10'9)
Radiator, alcove ideal for a cupboard, radiator, double glazed window to front aspect having far reaching townscape views extending over Hastings, with views to the sea and Beachy Head.
BEDROOM TWO 3.86m x 3.12m (12'8 x 10'3)
Radiator, double glazed window to rear aspect with views onto the garden.
REAR GARDEN
Good size, enclosed by fencing, laid to lawn, right of way access via neighbouring properties. Sea views can also be enjoyed from the garden.
OUTSIDE - FRONT
Pathway to front door, area of garden to the side.

