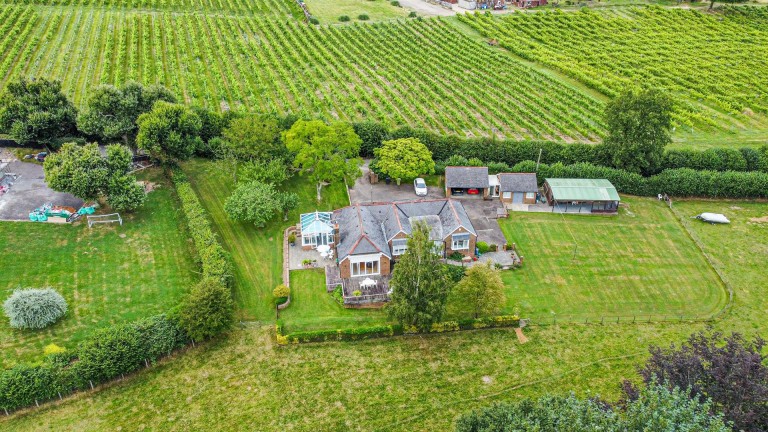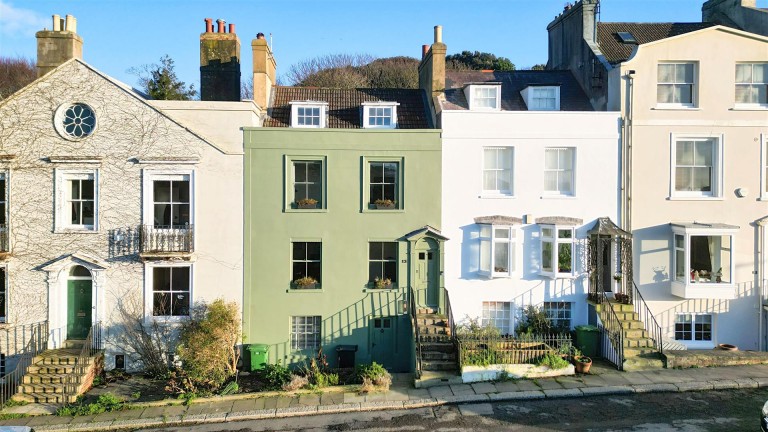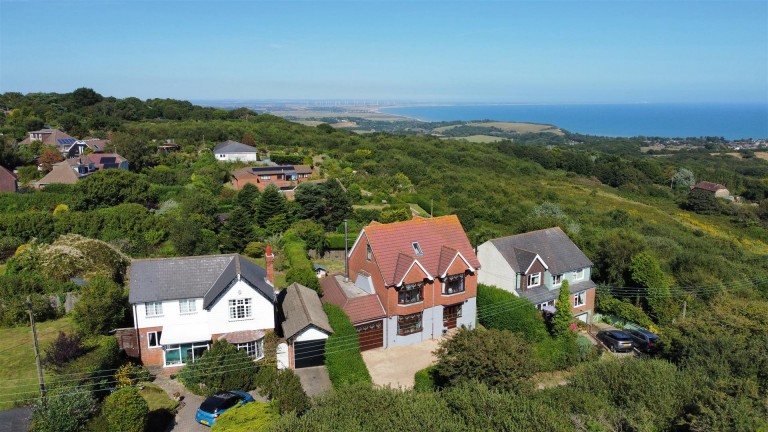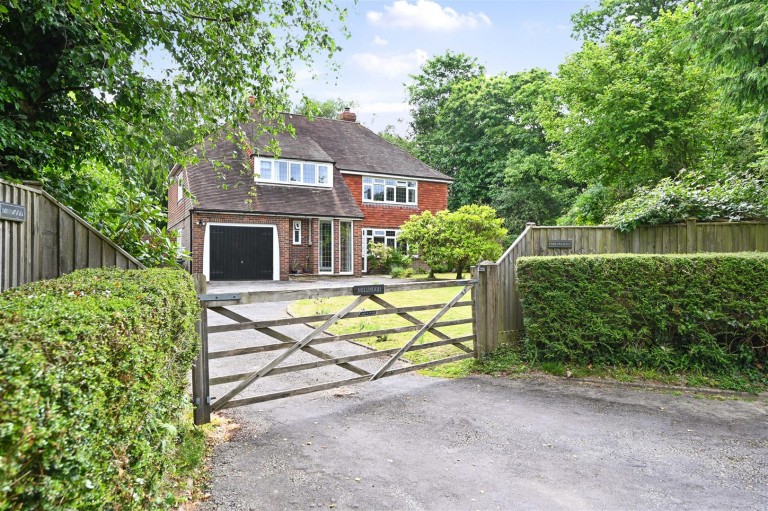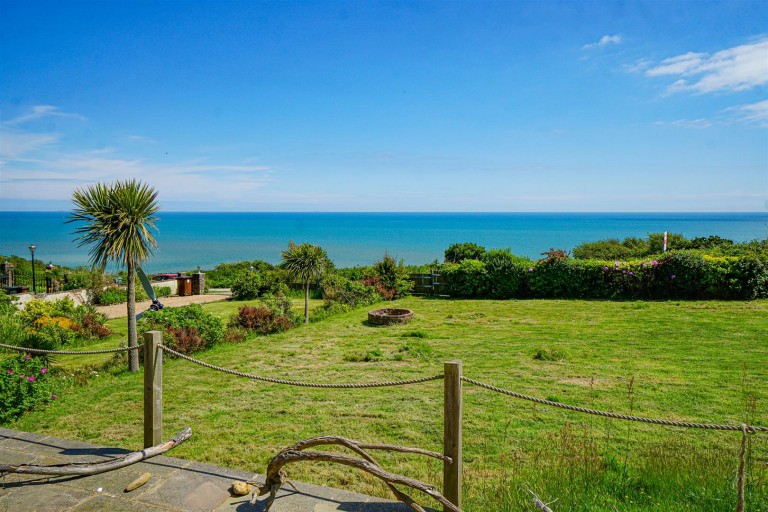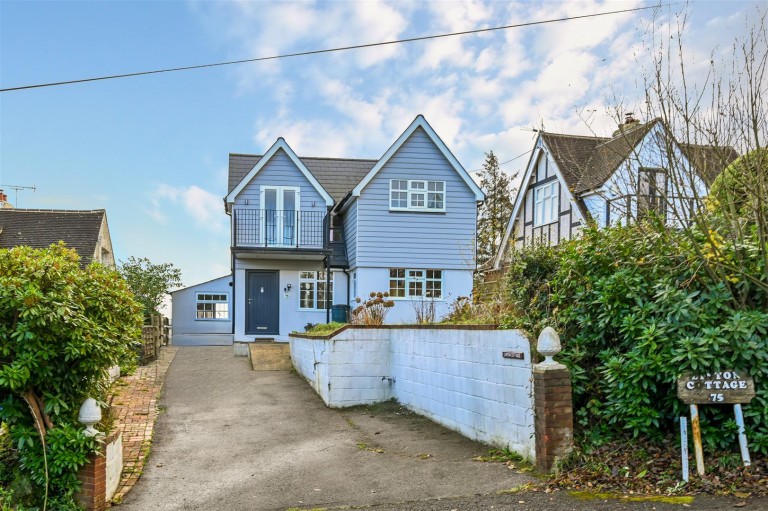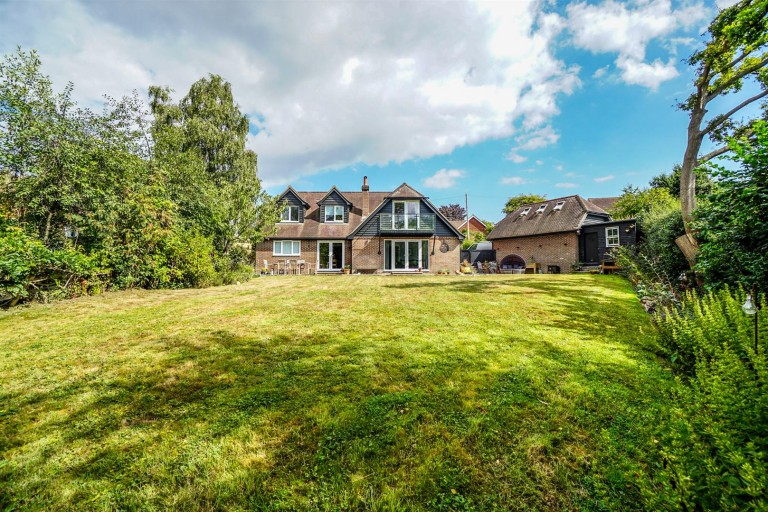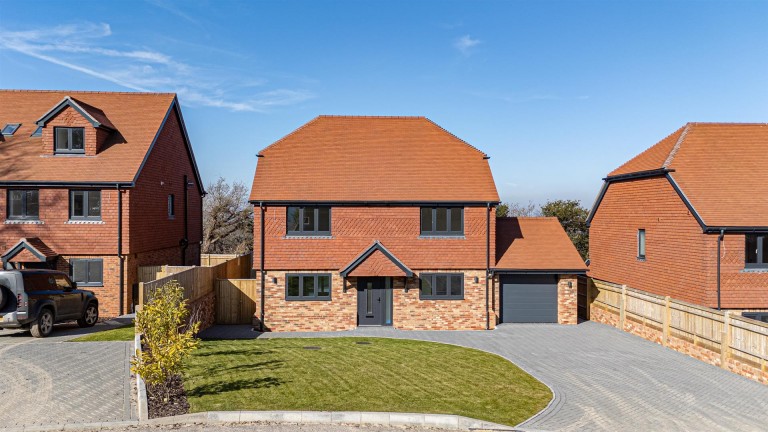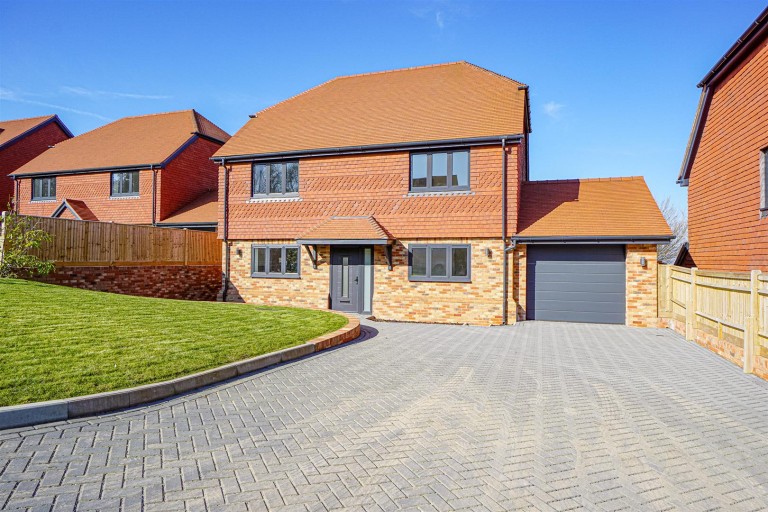PCM Estate Agents are delighted to present to the market an exceptionally RARE OPPORTUNITY to acquire this VICTORIAN FOUR BEDROOMED RESIDENCE built circa 1847 with approximately ONE ACRE of GARDENS AND GROUNDS (unverified) and with OFF ROAD PARKING for multiple vehicles.
The Old Rectory is tucked away in an incredibly PRIVATE and SECLUDED position set back from a leafy country lane, offering an abundance of CHARACTER with ORIGINAL PERIOD FEATURES to include FIREPLACES, CORNICING and WOODEN SHUTTERS to most of the windows.
With approximately 3000 Square Feet of accommodation with SPACIOUS ROOMS having HIGH CEILINGS. An external porch provides access to a the vestibule which opens onto a
GRAND ENTRANCE HALL with an ELEGANT STAIRCASE leading to the upper floor accommodation. To the ground floor there are TWO LARGE DUAL ASPECT RECEPTION ROOMS with FIREPLACES, a KITCHEN-BREAKFAST ROOM, inner hall, STUDY and a SEPARATE WC. To the first floor a spacious landing provides access to a MASTER BEDROOM with EN SUITE BATHROOM, THREE FURTHER BEDROOMS, bathroom and a SEPARATE WC.
The property previously had planning permission for a side extension off the kitchen which could be potentially re-instated subject to any relevant planning and building consents. VIEWS can be enjoyed of Guestling Church and the property is positioned just a short walk from Guestling Woods and nearby local amenities within Pett, including popular schooling establishments.
This TRULY REMARKABLE and INDIVIDUALLY DESIGNED ONE OFF PROPERTY is conveniently positioned in the heart of 1066 Country in the High Weald area of outstanding natural beauty all around. Offering a PERFECT RETREAT for anybody seeking a home in a RURAL SETTING, approached via an expansive driveway leading to the property and being screened from the road via mature trees.
WOODEN FRONT DOOR
Opening to:
IMPRESSIVE VESTIBULE 3.20m x 2.97m (10'6 x 9'9)
Ceiling height 12', tiled flooring, window with original shutter to front aspect, original wooden partially glazed double opening doors to:
ENTRANCE HALL 7.80m x 2.31m (25'7 x 7'7)
Ceiling height 12'3, impressive elegant staircase rising to upper floor accommodation, column style radiator, under stairs recessed area, doors opening to:
LIVING ROOM
27' into bay x 22'9 narrowing to 18'7 (8.23m into bay x 6.93m narrowing to 5.66m) Ceiling height 12' original period cornicing with picture rail, high skirting boards, two column style radiators, impressive marble open fireplace, dual aspect room with bay window to side aspect with original shutters, further bay window to rear aspect with pleasant views over the gardens and grounds, fitted with original wooden shutters.
SEPARATE DINING ROOM
21'2 x 21'1 narrowing to 15'8 (6.45m x 6.43m narrowing to 4.78m) Ceiling height 12, cornicing, ceiling rose, high skirting boards, fireplace, column style radiators, sash window to rear aspect with original wooden shutter and lovely views extending over the gardens and grounds, bay window to side aspect with original wooden shutters.
KITCHEN-BREAKFAST ROOM 5.51m x 4.57m (18'1 x 15')
Space for breakfast table, fitted with a matching range of eye and base level cupboards and drawers with worksurfaces over, space for freestanding gas cooker, inset double bowl drainer-sink unit with mixer tap, part tiled walls, radiator, space for further appliances, sash window to front aspect with lovely views over the front garden, grounds and open fields.
INNER HALL
Double radiator, door to formal dining room and further door to:
STUDY 2.90m x 2.90m (9'6 x 9'6)
Fireplace, sash window, high ceilings with cornicing and picture rail, sash window to front aspect with original wooden shutters.
SEPARATE WC
Low level wc, pedestal wash hand basin with chrome mixer tap, high ceilings, sash window to rear aspect.
HALF LANDING
Sash window to rear aspect with views over the gardens and grounds, stairs continue to:
FIRST FLOOR LANDING
Cornicing, doors opening to:
MASTER BEDROOM
20' x 19'2 narrowing to 18'4 (6.10m x 5.84m narrowing to 5.59m) Double aspect with sash window to side and rear having pleasant views over the gardens and grounds, radiator, marble fireplace, door to:
EN SUITE
Panelled bath, low level wc, pedestal wash hand basin, built in storage, sash window to front aspect with views over the gardens and grounds.
BEDROOM TWO 6.10m x 4.70m (20' x 15'5)
Dual aspect with sash windows to both side and rear elevations having pleasant views over the rear gardens and grounds, marble fireplace, exposed wooden floorboards, picture rail, radiator.
BEDROOM THREE 4.70m x 2.95m (15'5 x 9'8)
Built in wardrobe, radiator, sash window to front aspect having pleasant views over the front gardens and grounds.
BEDROOM FOUR 2.97m x 2.87m (9'9 x 9'5)
Fireplace, coving to ceiling, door to main bathroom, sash window to front aspect with a lovely view over the rolling countryside, grounds and of Gestling Church.
INNER HALL
Exposed wooden floorboards, double radiator, door to:
BATHROOM
Panelled bath with shower over bath and glass shower screen, vanity enclosed wash hand basin, fireplace, return door to bedroom four, exposed wooden floorboards, sash window to front aspect with lovely views extending over the front gardens and grounds.
SEPARATE WC
Low level wc, wash hand basin, window to side aspect.
OUTSIDE - FRONT
Off road parking for multiple vehicles.
REAR GARDENS
Approximately one acre of gardens and grounds, mainly laid to lawn and extending down the side elevation, fenced boundaries.

