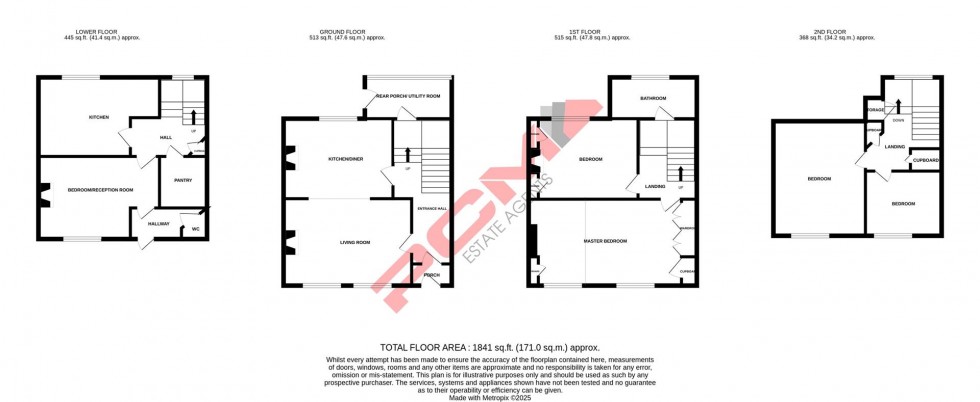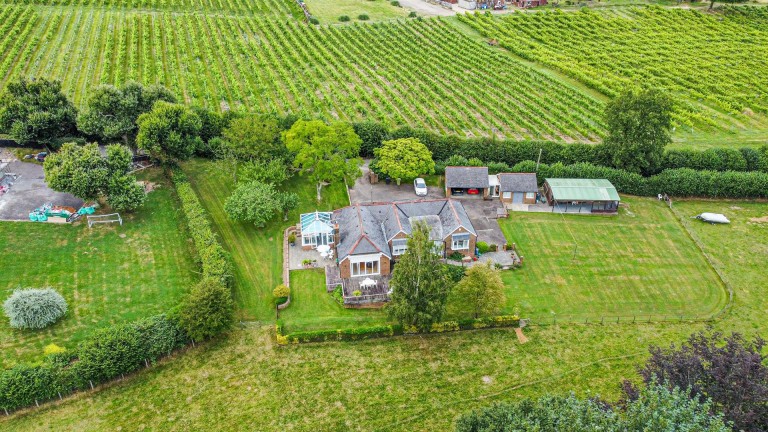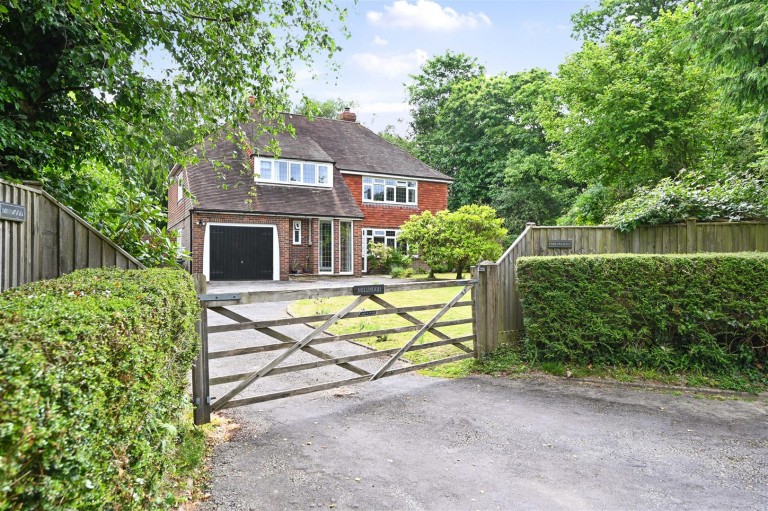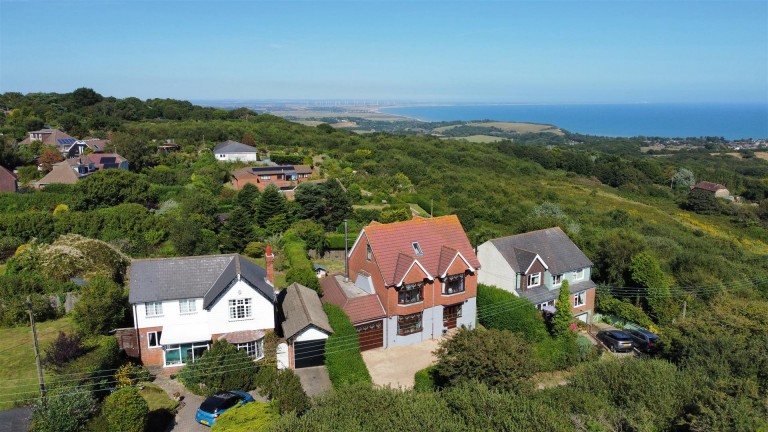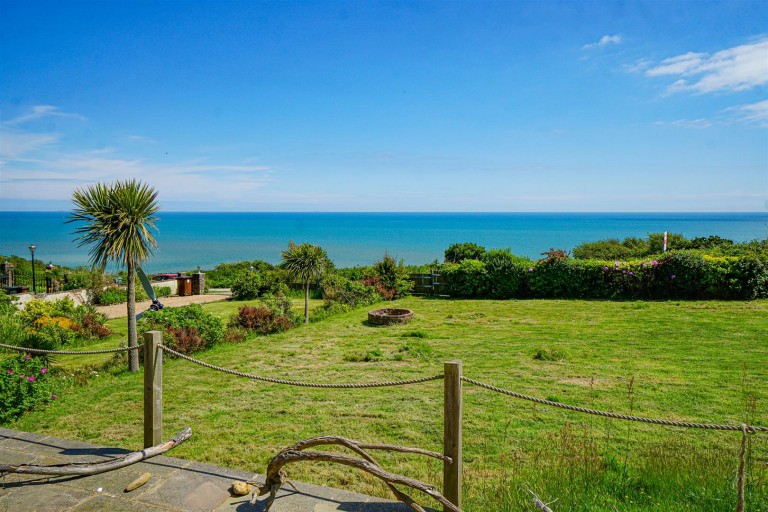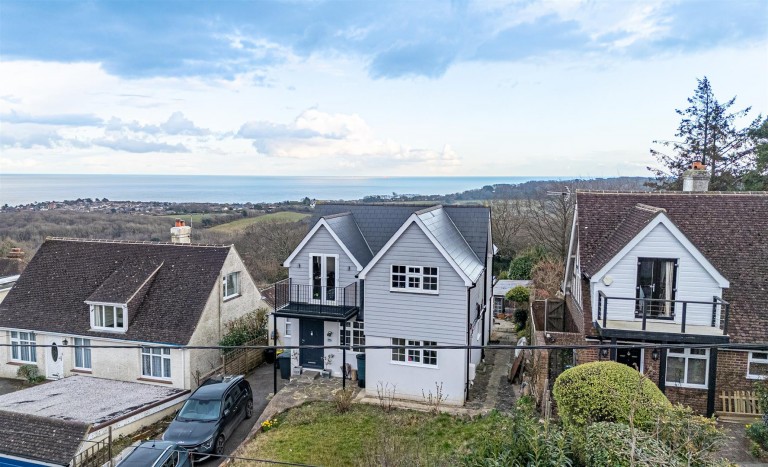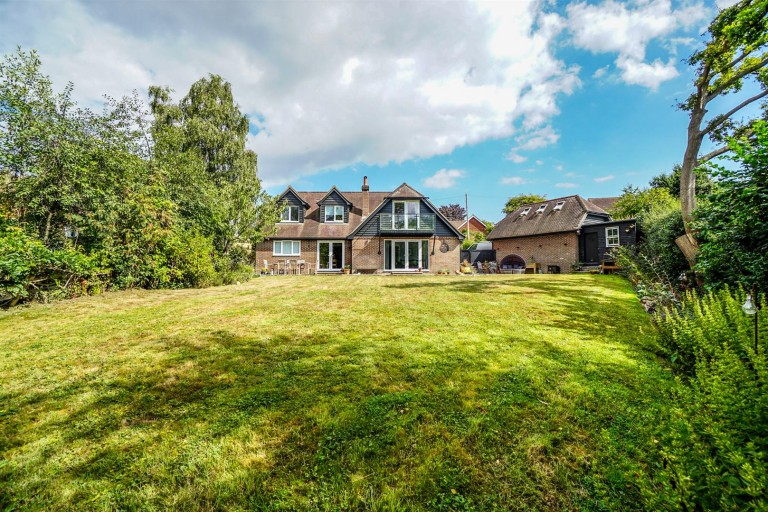Nestled on a cherished street in the heart of Hastings' historic Old Town, this GRADE II LISTED VICTORIAN TERRACED HOUSE is a RARE FIND. Spread over FOUR ELEGANT STOREYS, this beautiful FOUR BEDROOMED HOME perfectly blends timeless CHARACTER & CHARM with modern comforts. From the moment you step inside, you'll feel the inviting atmosphere of the well-appointed interior, brimming with style and adaptability.
Picture yourself waking up to sweeping views of the town and the sea or enjoying peaceful moments overlooking the BEAUTIFULLY LANDSCAPED GARDEN. This enchanting outdoor space is perfect for hosting family and friends, dining alfresco, or simply basking in the serenity of your surroundings. For the green-fingered enthusiast, it’s a haven of possibilities.
Inside, the ground floor greets you with a welcoming vestibule leading to a bright and airy entrance hall. The OPEN PLAN LOUNGE, DINING AREA and KITCHEN create a delightful space to unwind, offering lovely views of the street and beyond. A rear porch provides easy access to the garden, ideal for seamless indoor-outdoor living. Downstairs, the lower floor offers its own unique charm. A second kitchen, designed for the passionate home cook, comes complete with a WALK-IN PANTRY, whilst a VERSATILE RECEPTION ROOM and convenient WC add to its appeal. With its own front entrance, this level is bursting with potential.
The first floor boasts TWO GENEROUS DOUBLE BEDROOMS - one with STUNNING TOWNSCAPE and SEA VIEWS, the other overlooking the TRANQUIL GARDEN. A LUXURIOUS BATHROOM completes this floor, making it the perfect retreat after a long day. On the top floor you'll find TWO MORE delightful BEDROOMS both of which are front-facing and offer SEA VIEWS.
This remarkable home is a true hidden gem, offering not just a place to live but a lifestyle to aspire to. With the East Hill mere seconds from your doorstep and the vibrant Old Town, with its array of shops, cafés, and restaurants, just a leisurely stroll away, you’ll enjoy the best of Hastings charm and character.
PRIVATE FRONT DOOR
Leading to:
ENTRANCE VESTIBULE
Radiator, door to:
HALLWAY
Stairs to upper and lower floor accommodation, herringbone wooden flooring, radiator.
LOUNGE 5.00m x 3.35m (16'5 x 11)
Two double glazed sash windows to front aspect enjoying a pleasant outlook and letting in ample light, feature log burner and fire surround, shelving, storage cupboard built into recess, herringbone wooden flooring, two radiators, doorway leading to:
KITCHEN-BREAKFAST ROOM 4.27m x 3.15m (14' x 10'4)
Comprising a range of eye and base level units with worksurfaces above, induction hob with integrated extractor, integrated oven, inset sink with mixer tap, providing ample space for dining table and chairs, feature fireplace, storage cupboard built into recess, double glazed sash window to rear aspect overlooking the garden, return door to hallway.
LOWER FLOOR LANDING
Built in storage, door leading to:
UTILITY ROOM 3.12m x 1.40m (10'3 x 4'7)
Ample space for appliances, space & plumbing for washing machine, electric radiator, double glazed windows to side and rear aspect, door to side aspect leading out to the garden.
LOWER FLOOR HALL
Two built in storage cupboards.
KITCHEN 4.67m max x 3.05m (15'4 max x 10')
Currently arranged with a number of freestanding units, space for range cooker, American style fridge freezer, wall mounted thermostat control, double glazed window to rear aspect, single glazed window to rear aspect and borrowed light window from the utility room.
PANTRY
Providing ample storage space.
RECEPTION ROOM 4.39m max x 3.30m max (14'5 max x 10'10 max)
Window to front aspect, feature fire surround, ample built in storage cupboard, wooden herringbone flooring, radiator door leading to hallway and door providing access to street level.
WC
Dual flush wc, wash hand basin, tiled flooring, radiator.
FIRST FLOOR LANDING
Split level with stairs rising to the second floor accommodation, doors leading to:
BATHROOM 2.97m x 1.50m (9'9 x 4'11)
Beautifully presented and contemporary comprising a bath with mixer tap and shower attachment, shower screen, dual flush wc, floating wash hand basin, ladder style radiator, wall mounted LED mirror, extractor fan, window to rear aspect.
MASTER BEDROOM 5.79m x 3.35m (19' x 11')
Spacious suite with two double glazed sash windows to front aspect enjoying fantastic sea views and views of the West Hill, built in wardrobes with drawers and shelving, two radiators.
BEDROOM 4.24m x 3.12m (13'11 x 10'3)
Storage cupboards and shelving built into recess, feature fire surround, radiator, window to rear aspect.
SECOND FLOOR LANDING
Split level with window to rear aspect, two built in storage cupboards one of which housing the boiler in addition to a separate airing cupboard.
BEDROOM 4.06m x 3.43m (13'4 x 11'3)
Sash window to front aspect enjoying far reaching views over Hastings Old Town towards the West Hill ang out to sea, feature fire surround, radiator and eaves storage.
BEDROOM/ OFFICE 2.62m x 2.36m (8'7 x 7'9)
Window to front aspect enjoying fantastic sea views and views of the West Hill, door providing access to eaves storage, radiator.
REAR GARDEN
A particular feature of the property is its beautifully presented, private and secluded garden which extends to approximately 120 feet. The first section of garden is tiered and features a range of mature shrubs, plants and trees, with multiple seating areas, enjoying a sunny aspect and considered ideal for entertaining. The upper section of garden is particularly of a good size and offers a real tranquil setting with a plethora of shrubs, plants and trees in addition to a large area of lawn, pergola, summer house, further seating area and three storage sheds.
