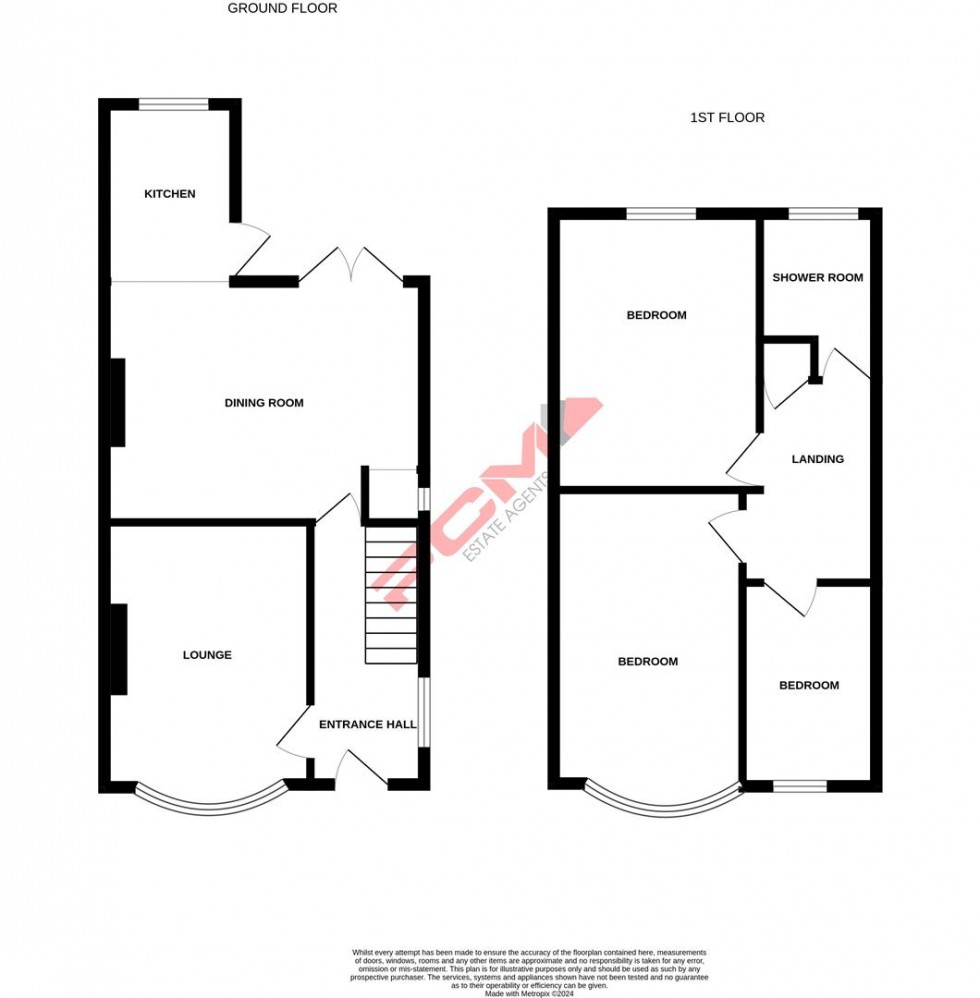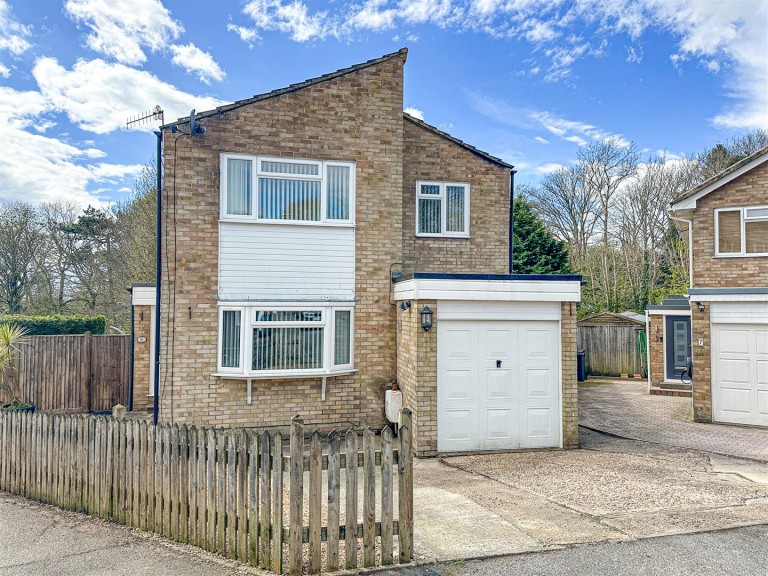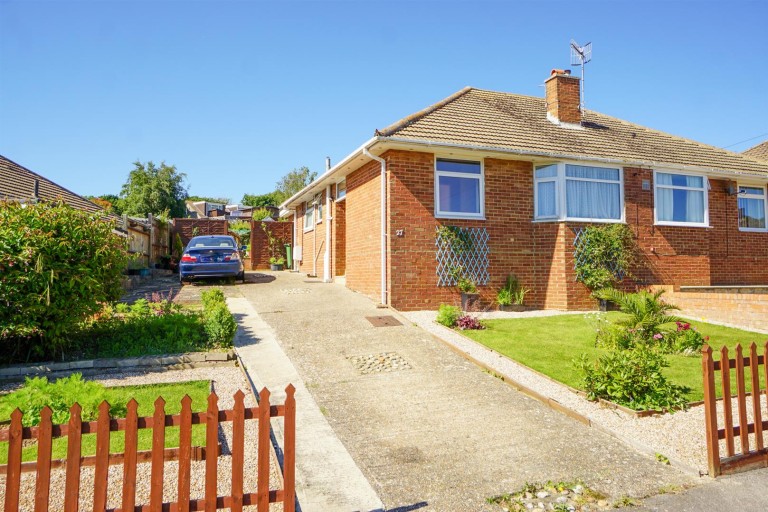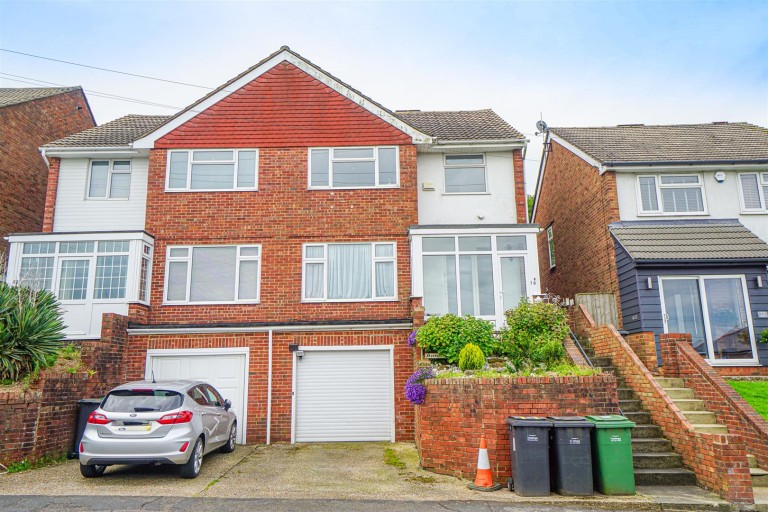PCM Estate Agents are delighted to present to the market this OLDER STYLE EXTENDED THREE BEDROOM SEMI DETACHED HOUSE, with BEAUTIFUL REAR GARDEN conveniently located within the Blacklands Region of Hastings, close to popular schooling establishments, bus routes, Ore train station and within easy reach of the picturesque Alexandra Park.
This older style family home offers modern comforts including gas fired central heating, double glazing, DOUBLE WIDTH DRIVEWAY providing off road parking for two vehicles, LARGE EXPANSIVE LANDSCAPED FAMILY FRIENDLY REAR GARDEN.
Inside the accommodation is well proportioned and well appointed comprising of an entrance hall, living room, OPEN PLAN KITCHEN/DINING ROOM, upstairs landing, THREE BEDROOMS and a shower room.
Viewing comes highly recommended. Please call the owners agents now on 01424 839111 to book your viewing to avoid disappointment.
DOUBLE GLAZED FRONT DOOR
Opening to:
ENTRANCE HALL
Staircase rising to upper floor accommodation, tile effect laminate flooring, radiator, double glazed window to side aspect, door to:
LIVING ROOM 4.65m x 3.07m (15'3 x 10'1)
Coved ceiling, exposed wooden floorboards, fireplace, radiator, television point, double glazed bay window to front aspect.
KITCHEN/DINER 5.87m narrowing to 3.35m x 4.72m narrowing to 1.70
Kitchen is fitted with a range of matching eye and base level cupboards and drawers with complimentary work surfaces, tiled splashbacks, breakfast bar seating area, four ring gas hob with double oven and grill below, cooker hood over, inset drainer sink unit with mixer tap, wall mounted boiler, space and plumbing for washing machine and slimline dishwasher, space for dining table, coved ceiling, downlights, understairs storage cupboard with window, double aspect room with double glazed windows to rear aspect, double glazed french doors opening to decking, double glazed single opening door to decking.
FIRST FLOOR LANDING
Hatch providing access to loft space, storage cupboard.
BEDROOM ONE 4.57m into bay x 2.64m (15' into bay x 8'8)
Exposed wooden floorboards, coved ceiling, radiator, double glazed bay window to front aspect.
BEDROOM TWO 3.84m x 3.15m (12'7 x 10'4)
Radiator, double glazed window to rear aspect with lovely views over the garden.
BEDROOM THREE 2.67m x 1.96m (8'9 x 6'5)
Exposed wooden floorboards, radiator, coved ceiling, double glazed window to front aspect.
SHOWER ROOM
Large corner walk-in shower with chrome fixed shower, waterfall style shower head and further handheld shower attachment, dual flush low level wc, vanity enclosed wash hand basin with chrome mixer tap, ladder style heated towel rail, tiled walls, wood effect laminate flooring, extractor fan.
FRONT GARDEN
Double driveway providing off road parking for two vehicles side by side, gated side access to rear garden.
REAR GARDEN
Landscaped with large decked patio abutting the property with wooden balustrade, there are a few steps down on to an additional decked patio, again offering ample outside space to enjoy, from here you can access the lawned area, children's play area at the bottom of the garden which is laid with bark. The garden enjoys a pleasant and sunny aspect.







