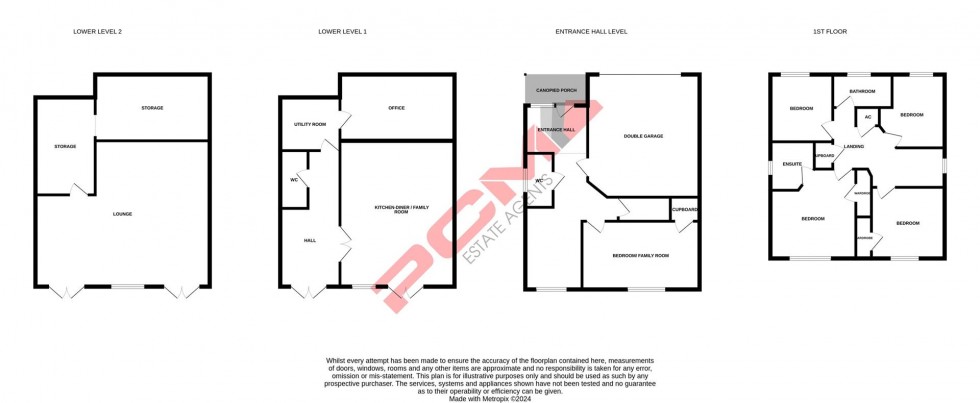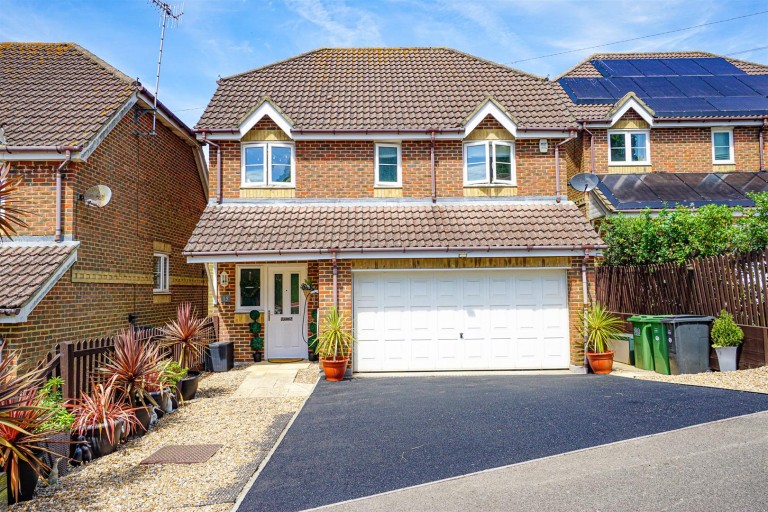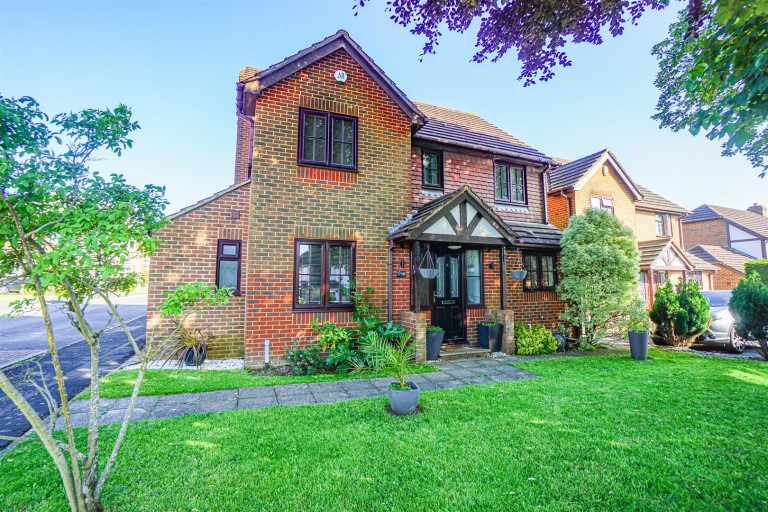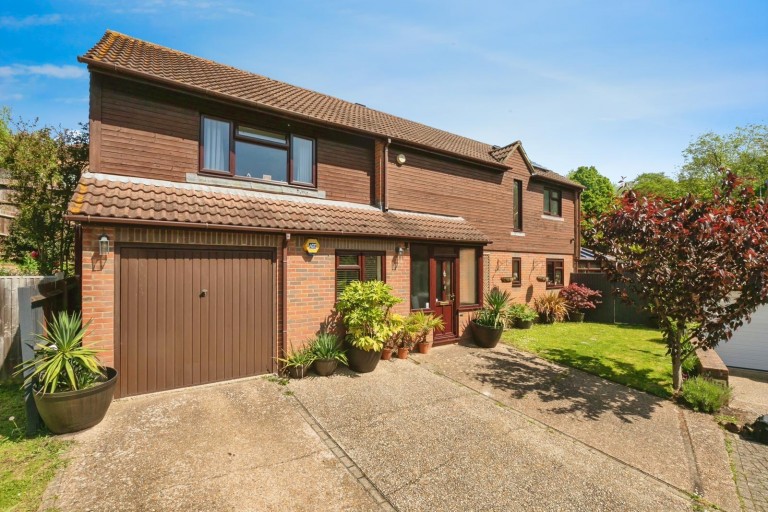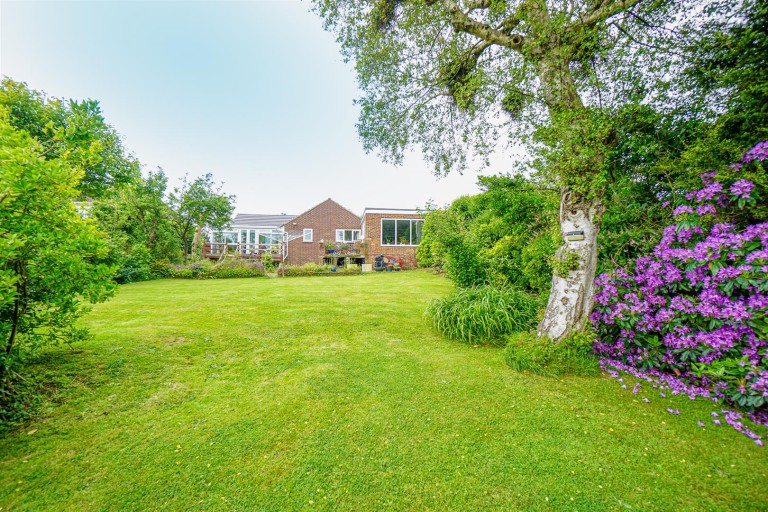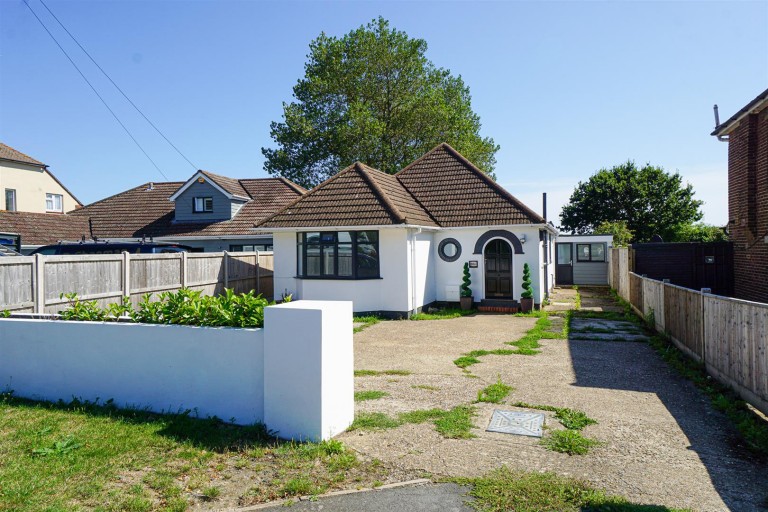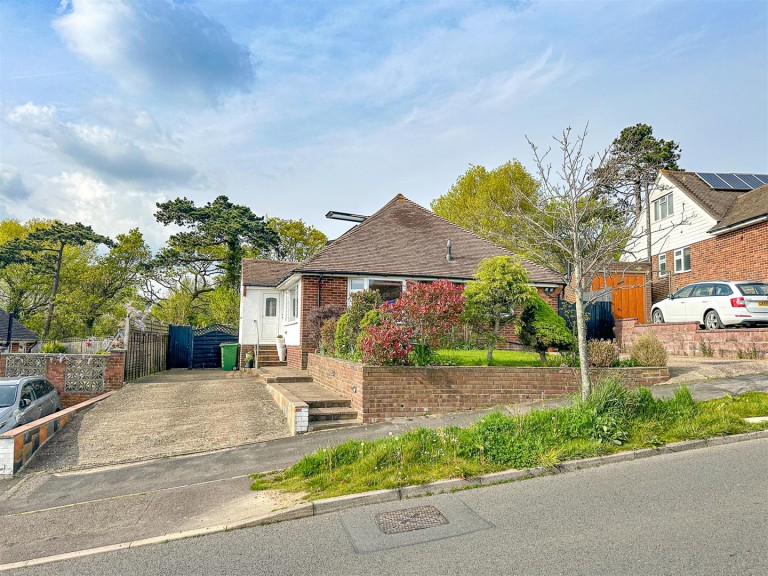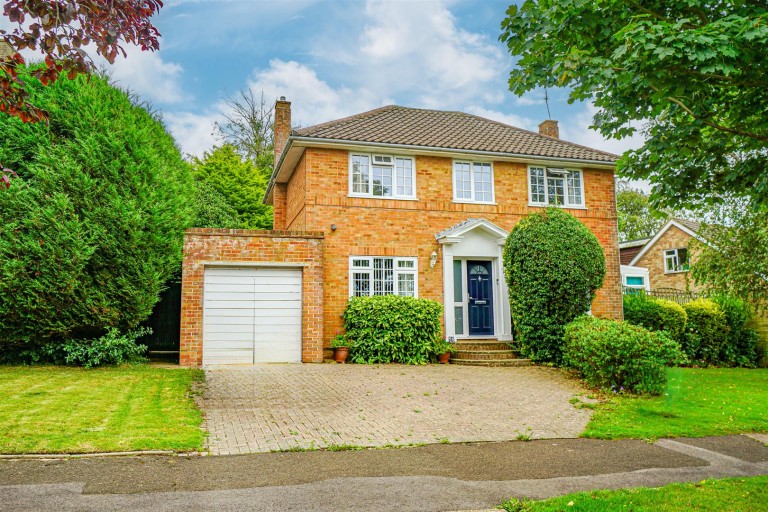PCM Estate Agents are delighted to present to the market this UNIQUE & EXCITING opportunity to purchase this FOUR STOREY DETACHED FOUR/ FIVE BEDROOMED HOUSE with a DOUBLE GARAGE, OFF ROAD PARKING and a LANDSCAPED GARDEN.
Inside this beautiful family home there is VERSATILE ACCOMODATION arranged over four floors comprising a spacious entrance hall, access to a CLOAKROOM, integral garage and the FIFTH BEDROOM/ OPTIONAL FAMILY ROOM, to the first floor is a spacious landing providing access to a MASTER BEDROOM with EN SUITE, TWO FURTHER DOUBLE BEDROOMS and a family bathroom. To the lower ground floor level one is a spacious OPEN PLAN KITCHEN-DINING-FAMILY ROOM, separate UTILITY ROOM and a large walk-in pantry/ storage room. This room could also be utilised as a home office or games room/ gym. A LARGE VERANDA is accessible from the kitchen-dining-family room and also from the hallway. To the additional lower floor there is a LARGE LIVING ROOM which provides access to the garden.
The house offers modern comforts to include gas fired central heating, double glazing and LOVELY VIEWS extending from the back of the house across to Eastbourne, Beachy Head and the sea from the upper floors.
Tucked away in a quiet position on a sought-after development within St Leonards, close to popular schooling establishments and nearby local amenities. This house must be viewed to fully appreciate the overall space and position on offer.
Please call the owners agents now to book your viewing to avoid disappointment.
PRIVATE FRONT DOOR
Leading to:
ENTRANCE HALL
Radiator, door to garage, double glazed window to the front, staircase rise to first floor landing, stairs descent to inner landing.
CLOAKROOM
Low level wc, wash hand basin with tiled splash back, radiator, double glazed window to the side.
BEDROOM FIVE/ RECEPTION ROOM 4.93m x 2.84m (16'2" x 9'4")
Radiator, double glazed window to the rear providing far reaching views across to the English channel and beachy head.
FIRST FLOOR LANDING
Radiator, airing cupboard, additional lining cupboard, double glazed window to the side, access to loft space.
BEDROOM ONE 3.96m x 3.53m max (13'0" x 11'7" max)
Radiator, recess double wardrobe, double glazed window to the rear with far reaching views across to the English Channel and to beach head.
EN-SUITE SHOWER ROOM
Shower cubicle, low level wc, wash hand basin, partly tiles walls, radiator, extractor fan, shaver point, double glazed window to the side.
BEDROOM 2.95m x 2.92m (9'8" x 9'7")
Radiator, recess double wardrobe, double glazed window to the rear with far reaching views across to the English Channel and to beachy head.
BEDROOM 2.74m x 2.57m (9'0" x 8'5")
Radiator, double glazed window to the front.
BEDROOM 2.34m x 2.34m plus recess (7'8" x 7'8" plus recess
Radiator, double glazed window to the front.
BATHROOM
Comprising panelled bath with mixer tap and shower fitments, pedestal wash hand basin, low level wc, partly tiled walls, extractor fan, electric shaver point, double glazed window to the front.
INNER LANDING
Radiator, double glazed double double doors opening to rear decking area, double doors opening to:
KITCHEN/DINING ROOM 6.12m x 4.75m (20'1" x 15'7")
Kitchen area fully fitted with range of modern units and comprising single drainer sink unit with cupboards under, wall and base units, work surfaces, partly tiled walls, built in double oven, inset five burner gas hob, additional integrated fridge/freezer and dish washer, under unit lighting, radiator, double glazed window and double doors opening to the rear.
UTILITY ROOM 2.18m x 1.88m (7'2" x 6'2")
Single drainer sink unit with cupboards under, plumbing for washing machine, additional appliance space, work surface, radiator, extractor fan, door to:
INTERNAL STORE ROOM
CLOAKROOM
Low level wc, pedestal wash hand basin, radiator, extractor fan.
Further stairs descend to the lower ground floor, into:
LOUNGE 7.19m x 6.05m max (23'7" x 19'10" max)
Three radiators, two sets of double glazed double doors opening to the rear.
REAR GARDEN
To the rear a full width area of raised decking accessible from lounge/dining room, steps leading down to garden with area of decking and additional patio area, lawn, fencing to the sides, gated side access.
OUTSIDE - FRONT
To the front private drive way providing parking for two cars and an integral garage.
