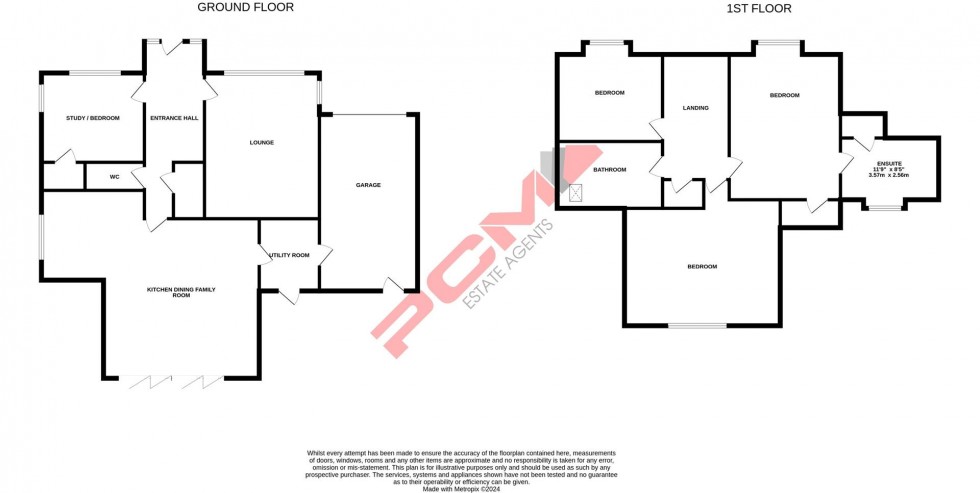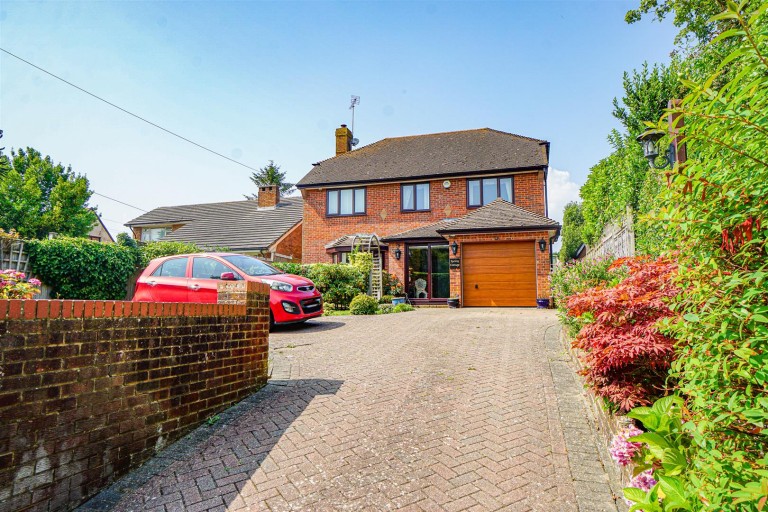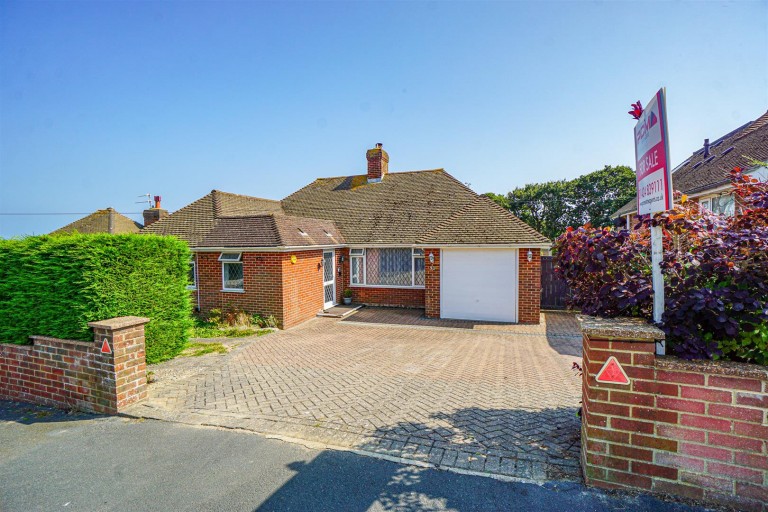PCM Estate Agents welcome to the market an opportunity to secure this BRAND NEW DETACHED THREE/ FOUR BEDROOM FAMILY HOME designed specifically as a one off build, tucked away behind a wooden FIVE BAR GATE with PLENTY OF PARKING and a WRAP AROUND GARDEN.
The property has been built to a HIGH SPECIFICATION and offers LIGHT & WELL-APPOINTED spacious accommodation arranged over two floors comprising a spacious entrance hall with AMPLE STORAGE SPACE and partially vaulted ceiling, DOWNSTAIRS WC, DUAL ASPECT LIVING ROOM, an impressive OPEN PLAN KITCHEN-DINING-FAMILY ROOM with access to a SEPARATE UTILITY ROOM. Also located on the ground floor is a LARGE STUDY which could be utilised as a FOURTH BEDROOM. Upstairs, the landing provides access to a MASTER BEDROOM with LUXURY EN SUITE SHOWER ROOM, TWO FURTHER DOUBLE BEDROOMS and a main LUXURY FAMILY BATHROOM which also has a separate shower.
The house offers modern comforts including gas fired central heating and double glazing. Outside, the property is accessed via a gravelled driveway via a five bar gate to a turning area that provides PLENTY OF OFF ROAD PARKING. There is a LARGE 19ft GARAGE with electric roller door, designed for larger vehicles with a high ceiling.
The property comes with a 10 YEAR STRUCTURAL BUILD WARRANTY provided by Advantage (AHCI Limited) and the aforementioned GARDENS extend off the back and side with a patio and a GOOD SIZED SECTION OF LAWN set behind fenced and hedged boundaries.
Set within this favourable Village location, close to popular schooling establishments and amenities within the Village itself, including Archers Butchers, Doctors Surgery and convenience store, in addition to being within easy reach of a number of picturesque walking routes.
Please call the owners agents now to book your viewing to avoid disappointment.
DOUBLE GLAZED FRONT DOOR
Opening to:
SPACIOUS ENTRANCE HALL
Double glazed pattern glass window to side aspect, wood laminate flooring, radiator, vaulted ceiling with electric Velux window allowing for further natural light to flood into the entrance hall, radiator, large under stairs storage cupboard, inset down lights, door to:
DOWNSTAIRS WC
Concealed cistern dual flush low level wc, wash hand basin with chrome mixer ap and tiled splashback with storage set beneath, radiator, inset down lights, extractor for ventilation.
DUAL ASPECT LIVING ROOM 4.98m x 3.99m (16'4 x 13'1)
Radiator, television & telephone points, double glazed windows to side and front elevations.
OPEN PLAN KITCHEN-DINING-FAMILY ROOM
26'2 narrowing to 18'5 x 20'7 narrowing to 10'5 (7.98m narrowing to 5.61m x 6.27m narrowing to 3.18m) Inset down lights, wood laminate flooring, two radiators, dual aspect room with double glazed windows to both side elevations and double glazed bi-folding doors to the rear garden. The kitchen area is fitted with a range of matching eye and base level cupboards and drawers fitted with soft close hinges and having complimentary worksurfaces over with matching upstands, five ring gas hob with fitted cooker hood over and a Perspex splashback, ceramic one & ½ bowl drainer-sink with mixer tap, waist level oven, integrated fridge and freezer, dishwasher, breakfast bar area, door to:
UTILITY ROOM 2.57m x 2.26m (8'5 x 7'5)
Fitted with a range of lower cupboards with worktops over, inset drainer-sink unit, space and plumbing for washing machine and tumble dryer, radiator, wood laminate flooring, double glazed door to rear aspect opening onto the garden, door to integral garage.
STUDY/ BEDROOM FOUR 3.73m x 3.23m (12'3 x 10'7)
Wood laminate flooring, radiator, large cupboard that could be converted into an en-suite, dual aspect with double glazed windows to side and front elevations.
FIRST FLOOR LANDING
Inset down lights, loft hatch providing access to loft space, storage cupboard.
BEDROOM 4.75m x 4.04m (15'7 x 13'3)
Storage, radiator, double glazed window to front aspect with pleasant views extending off the front of the house, over rooftops and out to countryside, door to:
EN SUITE SHOWWER ROOM
Large walk-in shower enclosure with rain style shower head and further hand-held shower attachment, dual flush low level wc, vanity enclosed wash hand basin with chrome mixer tap and storage set beneath and wall mounted mirror over, down lights, part tiled walls, tiled flooring, ladder style heated towel rail, built in storage cupboard giving access to further eaves storage space, Velux window to rear aspect.
BEDROOM TWO 5.64m x 4.45m (18'6 x 14'7)
Radiator, double glazed window to rear aspect.
BEDROOM THREE 3.86m x 3.05m (12'8 x 10')
Radiator, double glazed window to front aspect with pleasant views extending over rooftops and out to countryside.
BATHROOM
Panelled bath with mixer tap, dual flush low level wc, vanity enclosed wash hand basin with chrome mixer tap and storage set beneath, wall mounted mirror over, tiled wall in shower enclosure with rain style shower head, further hand held shower attachment, ladder style heated towel rail, part tiled walls, tiled flooring, Velux window to rear aspect.
OUTSIDE - FRONT
The property is approached over a gravel driveway via a five bar wooden gate that leads into an area of turning and parking, with access to:
INTEGRAL GARAGE 6.02m x 3.58m (19'9 x 11'9)
Electric roller door, power and light, double glazed door to rear aspect, wall mounted boiler, consumer unit for the electrics.
REAR GARDEN
The property sits within a mature plot with fenced and hedge enclosed boundaries, the garden wraps around the property with a large area of paved patio to the rear. The garden will be seeded or turfed before completion.
AGENTS NOTE
Stamp Duty Incentive Available




