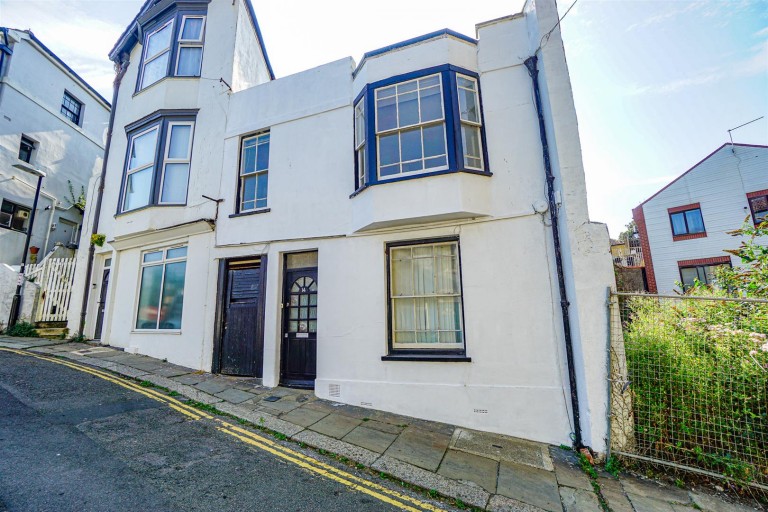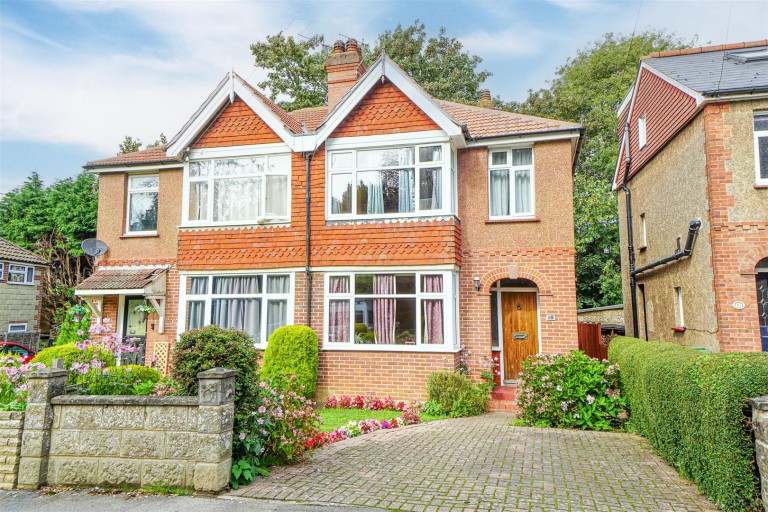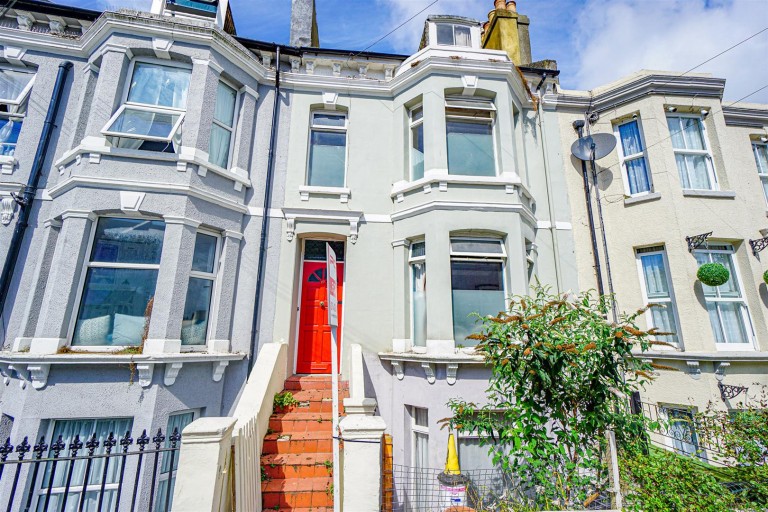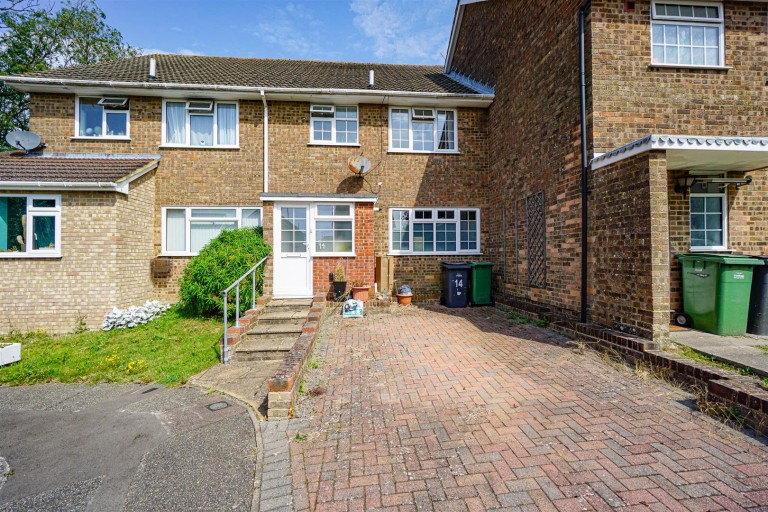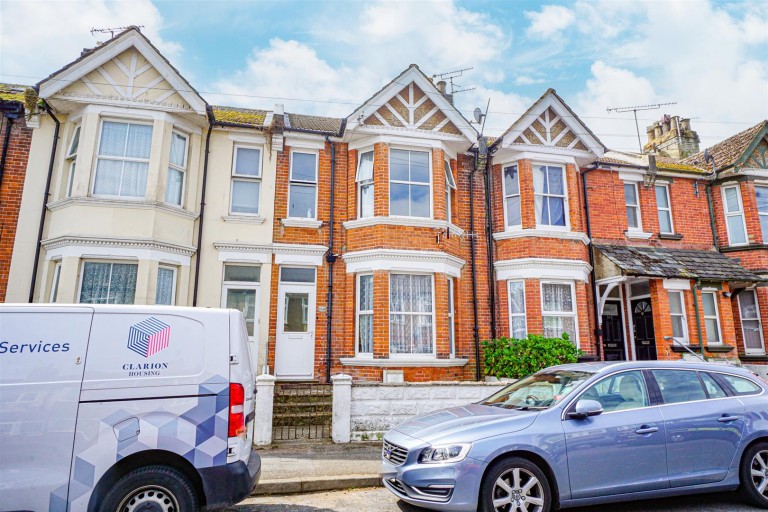PCM Estate Agents are delighted to present to the market an opportunity to secure this END OF TERRACE, TWO DOUBLE BEDROOM HOUSE located in this quiet cul-de-sac position on the outskirts of Hastings Town Centre, close to all local amenities including Hastings seafront, the mainline train station and Alexandra Park.
The property is also considered to be within easy reach of the West Hill and the Old Town.
Inside accommodation comprises spacious entrance hall, LOUNGE/DINER, kitchen, upstairs landing, TWO BEDROOMS and a bathroom. The property has double glazed windows, an ENCLOSED PRIVATE REAR GARDEN and an ALLOCATED PARKING SPACE.
Call the owners agents now to book your appointment to view.
DOUBLE GLAZED FRONT DOOR
Opening to:
ENTRANCE HALL
Staircase rising to upper floor accommodation, under stairs storage cupboard, wood laminate flooring, electric storage radiator.
LOUNGE/DINER 4.37m x 3.66m (14'4 x 12')
Wood laminate flooring, coved ceiling, television point, electric storage radiator, wall mounted electric fire, double glazed window and door to rear aspect with views and access onto the garden.
KITCHEN 3.76m x 1.73m (12'4 x 5'8)
Fitted with a range of matching eye and base level cupboards and drawers with work surfaces, electric hob with oven below, extractor over, inset 1 1/2 bowl drainer sink unit with mixer tap, space for tall fridge/freezer, space and plumbing for washing machine, part tiled walls, wood laminate flooring, double glazed window to front aspect.
FIRST FLOOR LANDING
BEDROOM ONE 3.68m x 2.74m (12'1 x 9')
Double glazed window to rear aspect with pleasant views extending from the house over Hastings.
BEDROOM TWO 3.76m max x 2.62m max (12'4 max x 8'7 max)
Over stairs storage cupboard, further airing cupboard, loft hatch, double glazed window to front aspect with partial views of the sea.
BATHROOM
Panelled bath with electric shower over bath and glass shower screen, mixer taps, dual flush low level wc, pedestal wash hand basin with mixer tap, part tiled walls, double glazed patterned glass window to side aspect.
FRONT GARDEN
Walled front garden with pathway to front door, canopied porch.
REAR GARDEN
Garden is lawned with a patio area, shed, fenced boundaries, gated side access.
ALLOCATED CAR PARKING SPACE
Located in Saunders Close.

