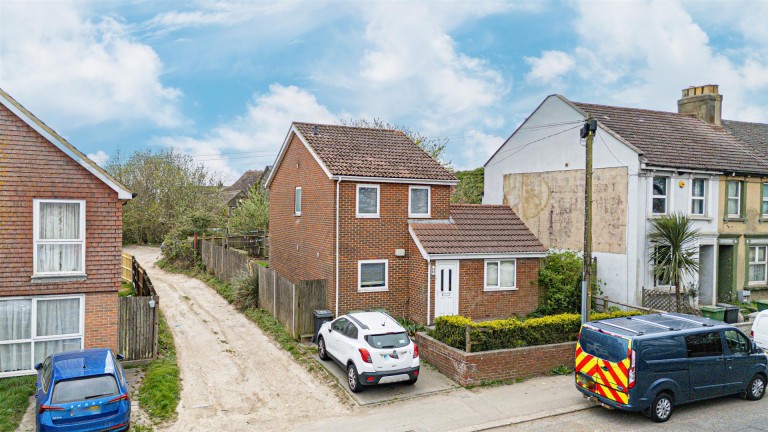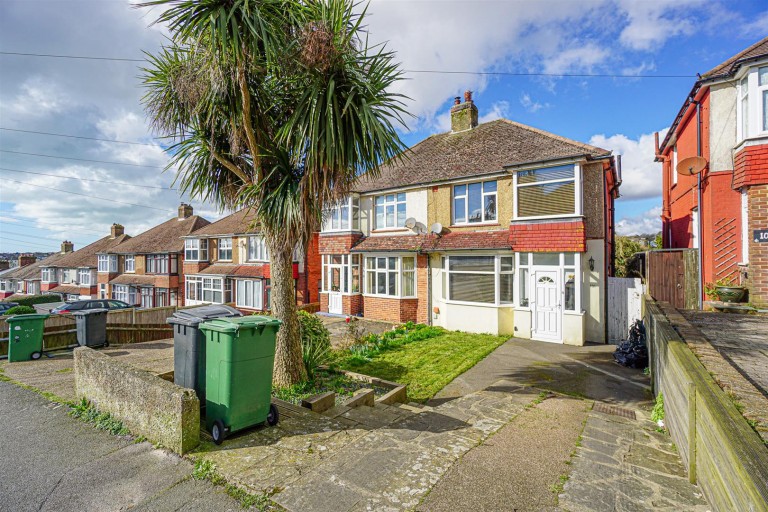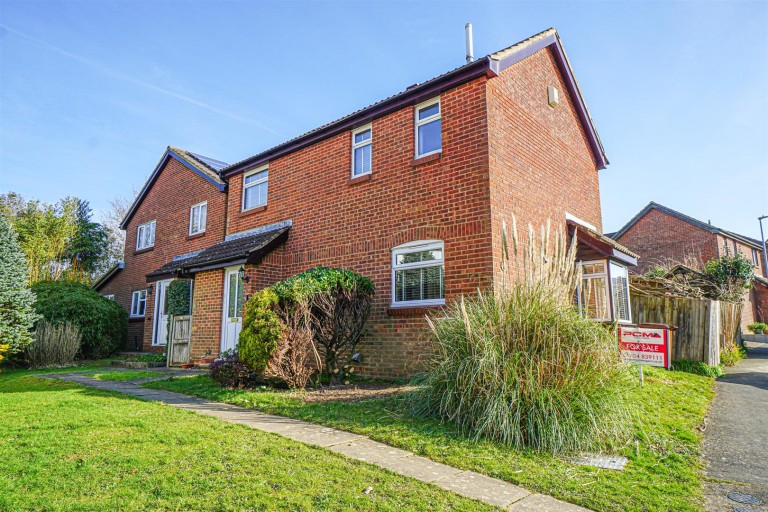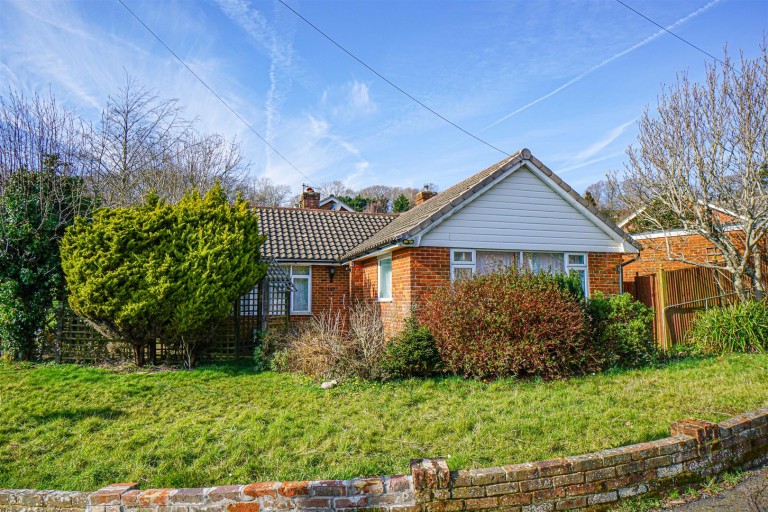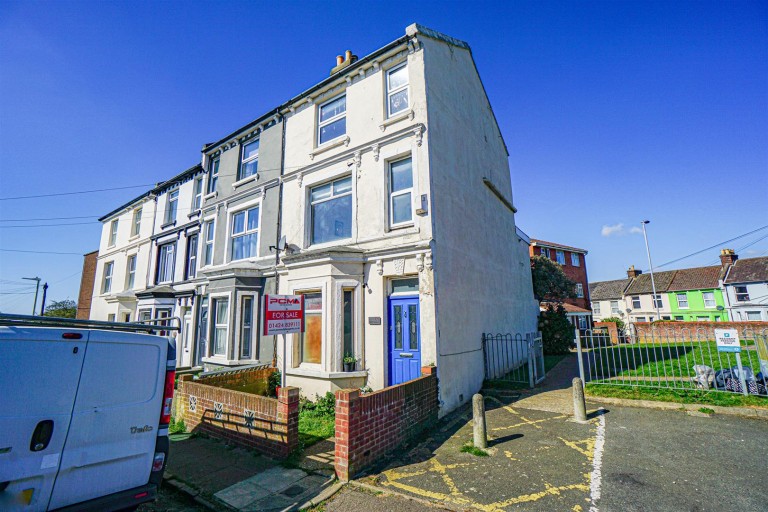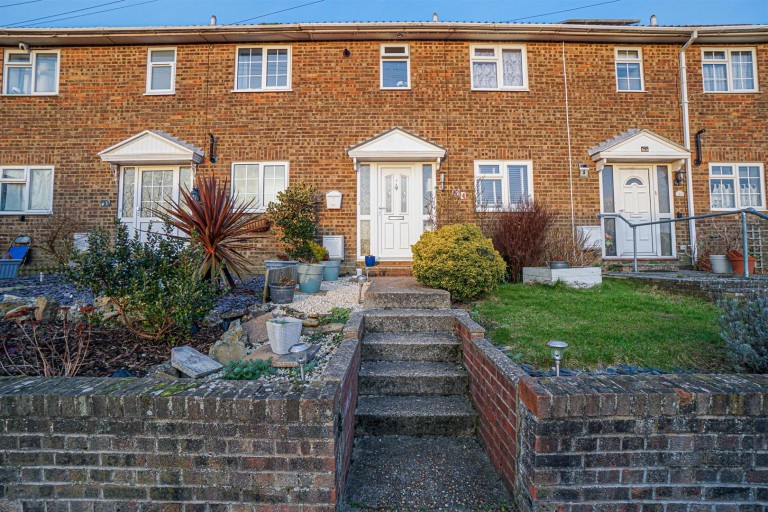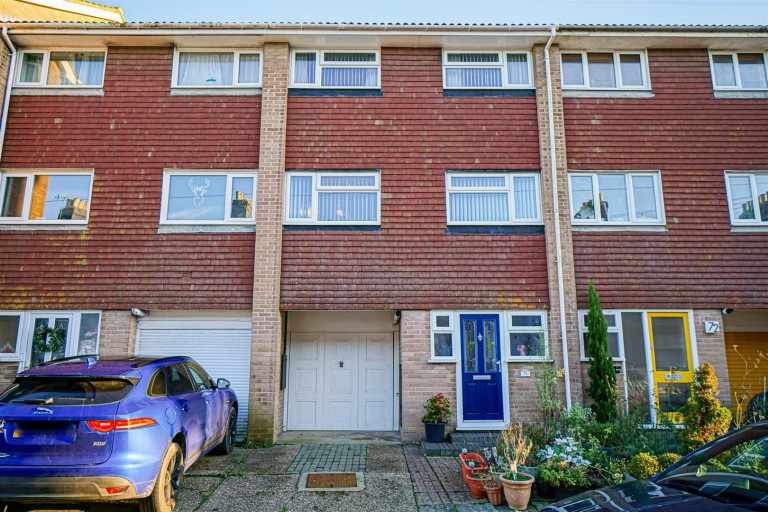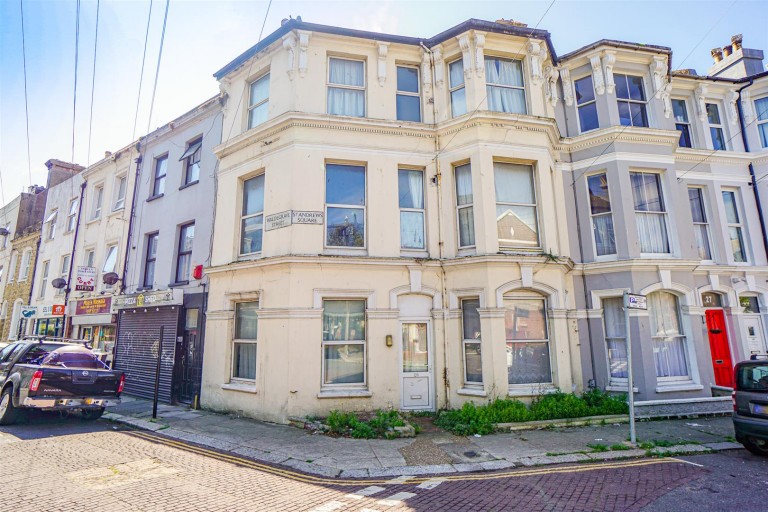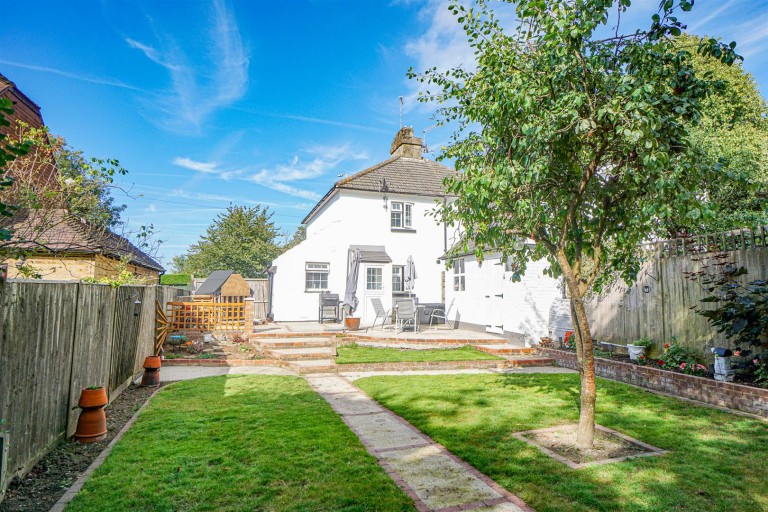PCM Estate Agents are delighted to present to the market an opportunity to secure this conveniently positioned THREE BEDROOM TERRACED HOUSE with OFF ROAD PARKING and a LOW-MAINTENANCE GARDEN. Located on this favourable road within Hastings, just a short walk from Hastings historic Old Town, local popular schooling establishments and amenities.
Inside, the property has gas fired central heating, double glazing and offers accommodation arranged over two floors comprising an entrance hall, lounge, KITCHEN-DINER, upstairs landing, THREE BEDROOMS and a bathroom.
Please call the owners agents now to book your viewing and avoid disappointment.
DOUBLE GLAZED FRONT DOOR
Opening to:
ENTRANCE HALL
Stairs rising to upper floor accommodation, radiator, telephone point, door opening to:
LIVING ROOM 3.99m x 3.89m (13'1 x 12'9 )
Under stairs storage cupboard, wall mounted recessed gas fire, radiator, double glazed window to front aspect.
KITCHEN-DINER 4.88m max x 3.20m max (16' max x 10'6 max )
Double radiator, ample space for dining table, wall mounted boiler, double glazed window and door to rear aspect. Fitted with a range of eye and base level cupboards and drawers with worksurfaces over, tiled splashbacks, five ring gas hob with extractor over, waist level oven and separate grill, inset one ½ bowl drainer-sink unit with mixer tap, space and plumbing for washing machine, space for tall fridge freezer.
FIRST FLOOR LANDING
Loft hatch providing access to loft space.
BEDROOM ONE 4.04m x 3.25m (13'3 x 10'8)
Radiator, double glazed window to front aspect.
BEDROOM TWO 3.40m x 3.07m (11'2 x 10'1)
Radiator, exposed wooden floorboards, airing cupboard, double glazed window to rear aspect.
BEDROOM THREE 3.05m x 2.13m (10' x 7')
Wood laminate flooring, double glazed window to front aspect. This room has been partially sound proofed due to the sellers interest in music.
BATHROOM
Panelled bath with mixer tap, eclectic shower over bath, pedestal wash hand basin with mixer tap, dual flush low level wc, radiator, part tiled walls, extractor for ventilation, double glazed windows to rear aspect with pattern glass for privacy.
OUTSIDE - FRONT
Block paved drive providing off road parking.
REAR GARDEN
Low-maintenance garden with a brick outbuilding/ shed.

