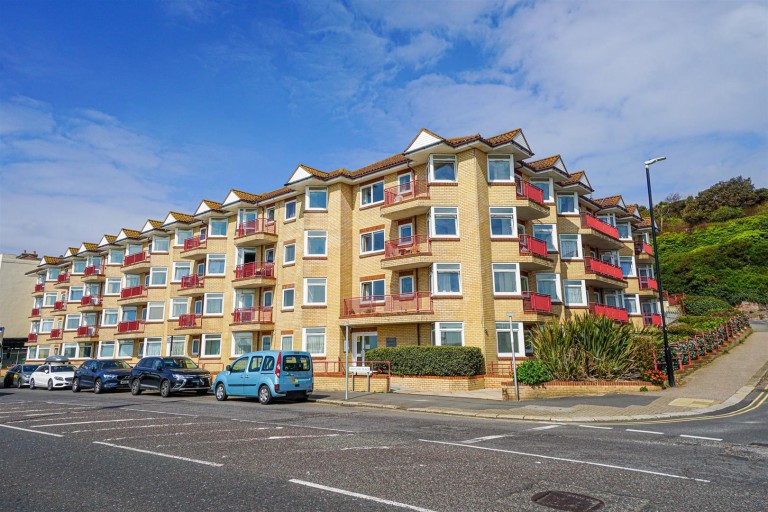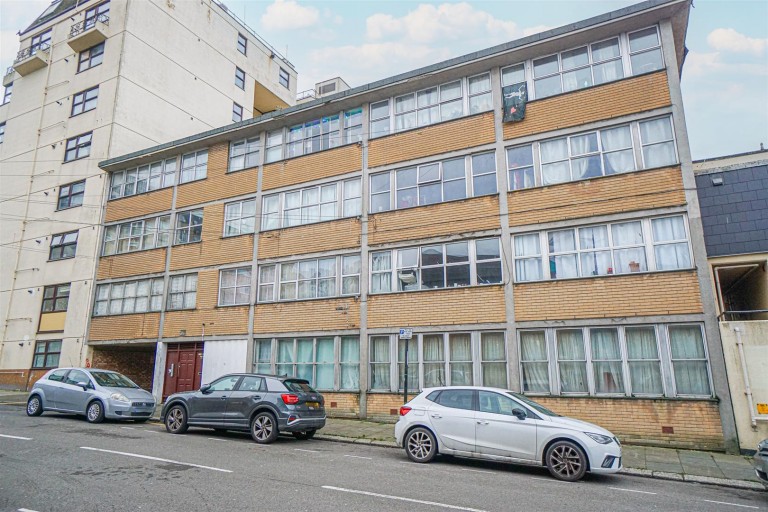PCM Estate Agents are delighted to present to the market an opportunity to secure this TWO BEDROOMED TOP FLOOR APARTMENT catered and managed for the OVER 55's. The apartment enjoys communal facilities including a residents lounge, PARKING and a bookable guest room. The property has gas fired central heating, double glazed windows and is offered to the market CHAIN FREE.
Located almost directly opposite Hastings Pier, just a short walk into Hastings town centre and central St Leonards with their range of amenities on offer.
This is an ideal opportunity for somebody over the age of 55 to purchase a RETIREMENT APARTMENT in the seafront. Please call the owners agents now to book your immediate viewing to avoid disappointment.
COMMUNAL FRONT DOOR
Leading to;
COMMUNAL ENTRANCE HALL
Stairs and lift to the top floor, private front door to;
ENTRANCE HALL
Lifeline pull cord, wall mounted entry phone system, radiator, airing cupboard, further large storage cupboard, door opening to;
DOUBLE ASPECT LOUNGE-DINING ROOM 5.54m x 3.12m (18'2 x 10'3)
Double aspect with double glazed tilt and turn windows to rear and side, television point, lifeline pull cord, two radiators, ample space for dining table, sliding doors to;
KITCHEN 2.46m x 1.83m (8'1 x 6')
Fitted with a matching range of eye and base level cupboards and drawers with worksurfaces over, tiled splashback, four ring electric hob with extractor over, waist level oven, space for under counter fridge freezer, space and plumbing for washing machine, inset drainer-sink unit with mixer tap, double glazed tilt and turn window to side aspect.
BEDROOM ONE 3.58m x 2.64m (11'9 x 8'8)
Radiator, lifeline pull cord, built in wardrobes, double glazed tilt and turn window to side aspect.
BEDROOM TWO 3.43m x 2.01m (11'3 x 6'7)
Radiator, lifeline pull cord, double glazed tilt and turn window to side aspect.
SHOWER ROOM
Modern suite comprising a large walk in shower enclosure with aquaboarded walls and chrome shower fittings, concealed cistern dual flush low level wc with vanity wash hand basin to the side, storage set beneath and with mixer tap, ladder style heated towel rail, wood effect laminate flooring, lifeline pull cord, extractor for ventilation.
TENURE
We have been advised of the following by the vendor; Lease: Approximately 155 yrs approx. remaining Maintenance: £3715.08 approximately per annum including TV licence, heating and Ground Rent.



