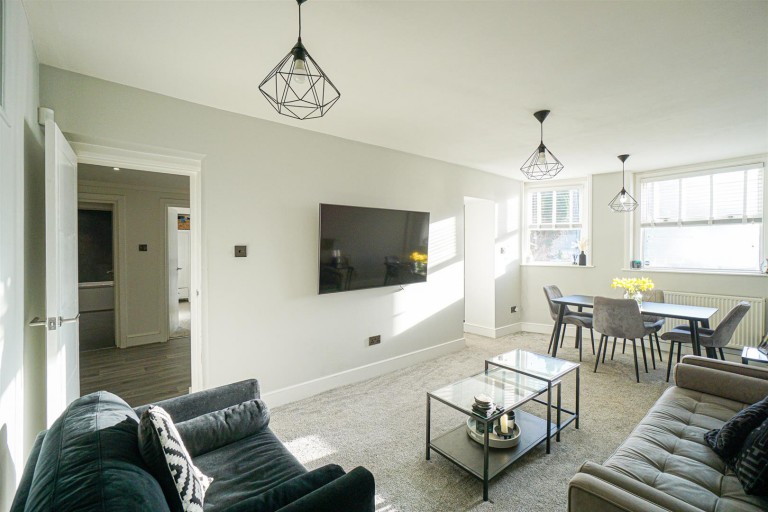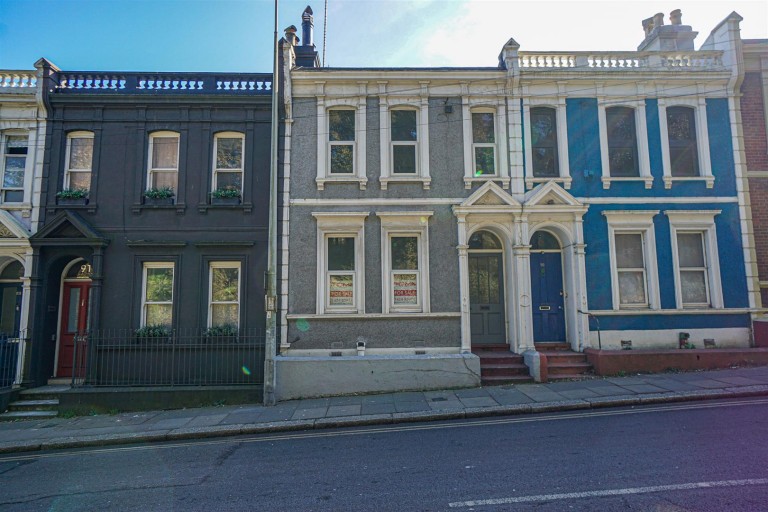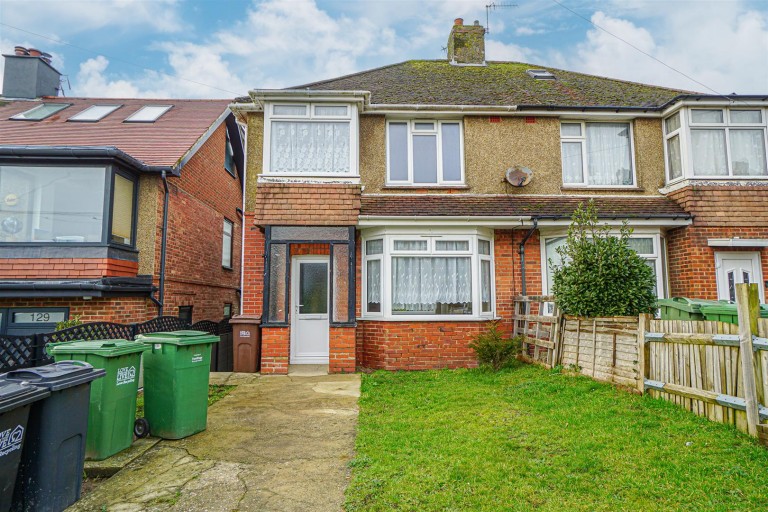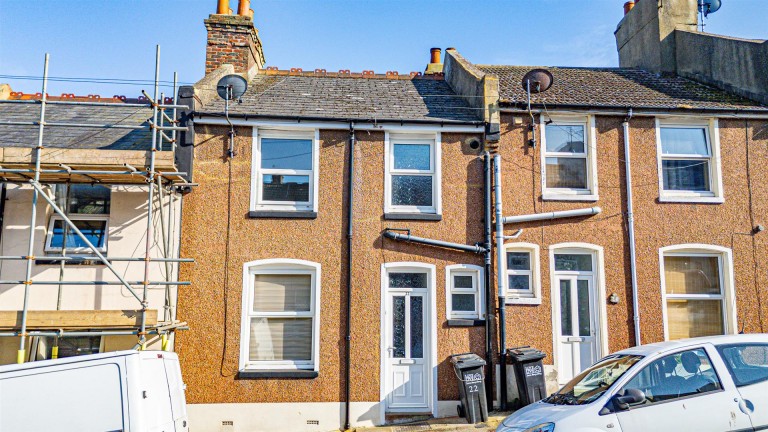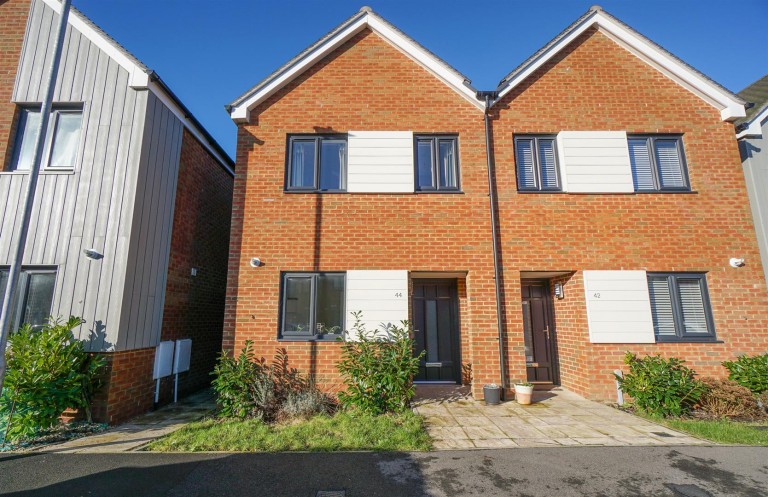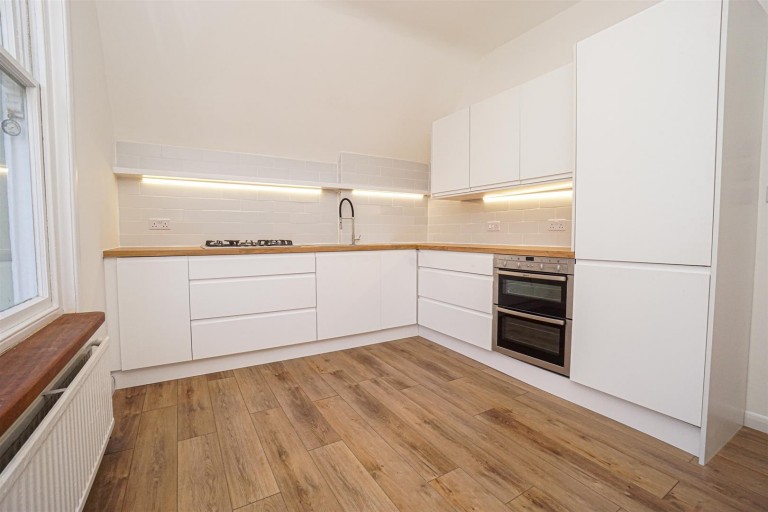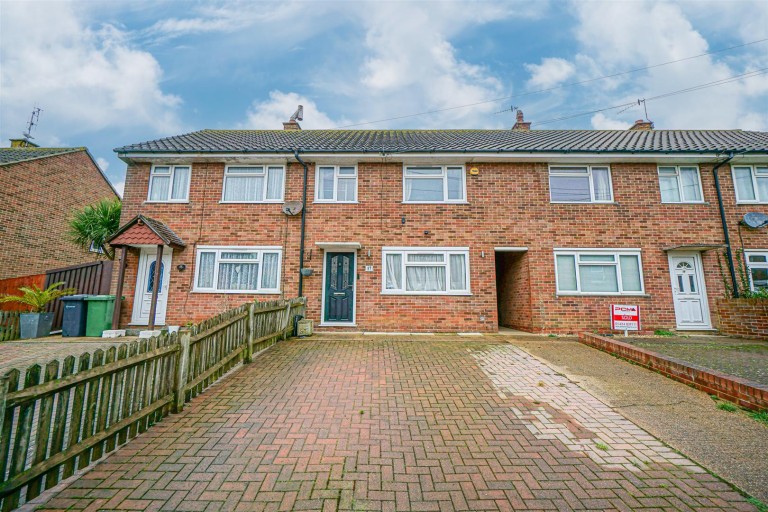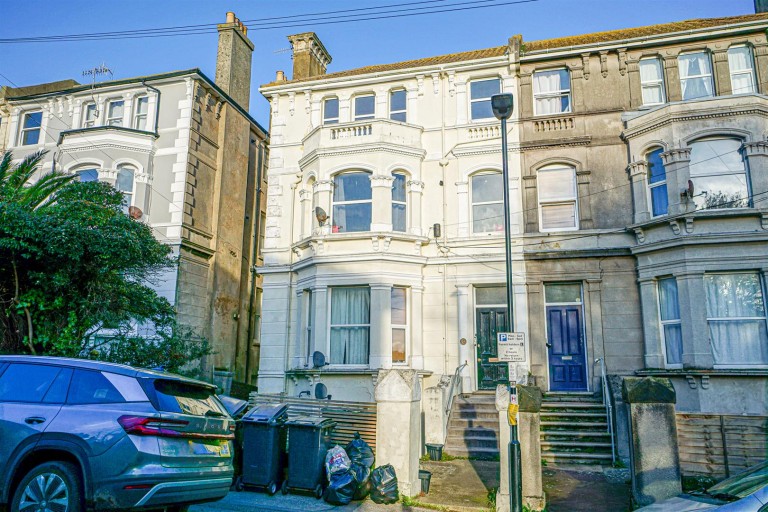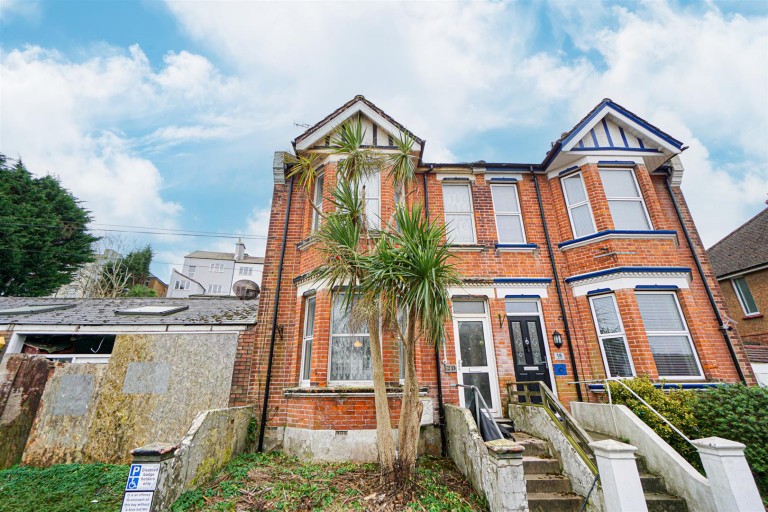PCM Estate Agents are delighted to present to the market CHAIN FREE an opportunity to secure this TWO BEDROOM OLDER STYLE TERRACED HOUSE positioned on this sought-after street within Hastings, close to Hastings town centre and within walking distance to a vast range of amenities including Priory Meadow Shopping Centre, Hastings seafront and promenade.
The property offers modern comforts including gas fired central heating and double glazing. Accommodation is arranged over two floors comprising an entrance vestibule, LOUNGE, kitchen, TWO DOUBLE BEDROOMS and a SHOWER ROOM. The property also has a LOW-MAINTENANCE COURTYARD STYLE REAR GARDEN being paved and ideal for tables and chairs to eat al-fresco.
This home is also positioned within easy reach of Hastings Old Town and nearby amenities including the Queens Quarter of Hastings.
WOODEN PARTIALLY GLAZED FRONT DOOR
Opening onto:
VESTIBULE
Offering a practical space for taking off shoes and coats, further wooden door with windows either side opening onto:
LIVING ROOM
11'7 x 11'6 narrowing to 7'6 (3.53m x 3.51m narrowing to 2.29m) Beamed ceiling, radiator, fireplace with wooden surround and stone hearth, bespoke fitted joinery either side of chimney breast offering ample storage, television point, double glazed window to front aspect, door providing access to:
KITCHEN 3.07m x 2.95m (10'1 x 9'8)
Tiled flooring, under stairs storage cupboard, fitted with a matching range of eye and base level cupboards and drawers with worksurfaces over, inset ceramic one & ½ bowl drainer-sink with mixer tap, space for gas cooker, part tiled walls, space and plumbing for washing machine, space for fridge freezer, radiator, tiled flooring, double glazed window to rear aspect, opening up onto a lobby with wall mounted units, tiled flooring, few steps down and double glazed door opening to the courtyard garden, door to:
SHOWER ROOM
Tiled walls and flooring, wall mounted electric shower, wall mounted wash hand basin, low level wc, radiator, double glazed pattern glass window to side aspect.
FIRAT FLOOR LANDING
Loft hatch providing access to loft space, doors opening to:
BEDROOM 3.76m x 3.58m (12'4 x 11'9)
Radiator, built in storage, double glazed window to front aspect.
BEDROOM 2.97m x 2.82m (9'9 x 9'3)
Radiator, cupboard over stairs housing the combi boiler, double glazed window to rear aspect.
COURTYARD STYLE GARDEN
Paved with outbuilding/ shed, walled boundaries, ample space for table and chairs to sit out and eat al-fresco or just simply relax.

