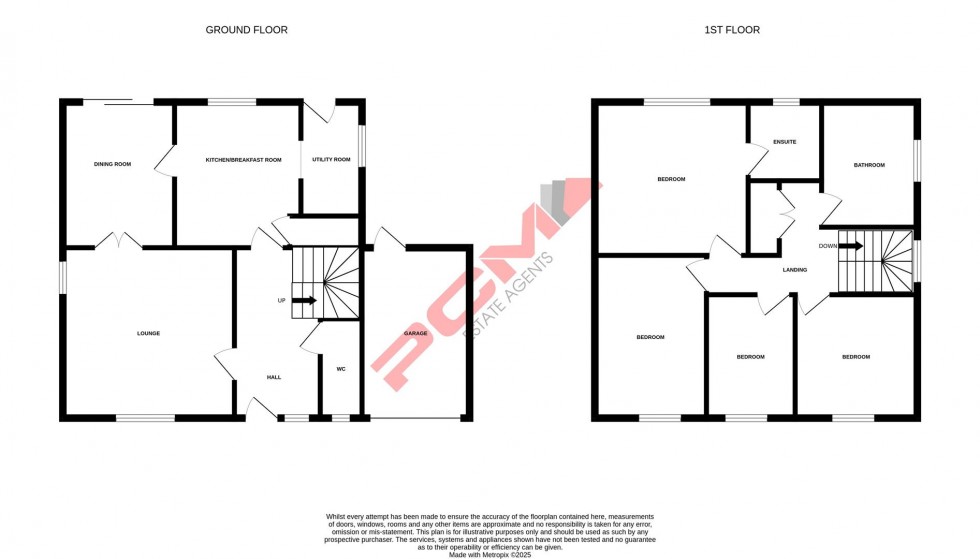PCM Estate Agents are delighted to present to the market an opportunity to acquire this CHAIN FREE DETACHED FOUR BEDROOM FAMILY HOME tucked away in a quiet location with GARAGE, TWO-CAR DRIVEWAY and an ENCLOSED FAMILY FRIENDLY GARDEN.
Inside, the accommodation is arranged over two floors comprising a spacious entrance hall, DOWNSTAIRS WC, lounge, separate DINING ROOM, kitchen, UTILITY ROOM, upstairs landing, FOUR BEDROOMS with the master having an EN SUITE SHOWER ROOM in addition to the main family bathroom with bath and shower. The property has gas fired central heating and double glazing.
Conveniently positioned in this sought-after village, within easy reach of popular schooling establishments, country walks and two popular public houses within the village.
Viewing comes highly recommended, please call the owners agents now to book your viewing.
DOUBLE GLAZED FRONT DOOR
Opening onto:
SPACIOUS ENTRANCE HALL
Stairs rising to the upper floor accommodation, coving to ceiling, dado rail, radiator. telephone point, large storage cupboard, door to:
DOWNSTAIRS WC
Low level wc, wall mounted wash hand basin, part tiled walls, radiator, double glazed obscured glass window to front aspect.
LOUNGE 4.83m x 3.96m (15'10 x 13')
Coving to ceiling, two radiators, fireplace with wood burner, television point, dual aspect with double glazed windows to side and front elevations, internal partially glazed French doors opening to:
DINING ROOM 3.68m x 3.05m (12'1 x 10')
Radiator, double glazed sliding patio door providing a pleasant outlook and access onto the rear garden, door leading to:
KITCHEN-BREAKFAST ROOM 3.73m x 3.33m (12'3 x 10'11)
Fitted with a range of matching eye and base level cupboards and drawers with complimentary worksurfaces over, space for gas cooker, inset resin one & ½ bowl drainer -sink with mixer tap, space for tall fridge freezer, storage cupboard, double radiator, part tiled walls, wood effect laminate flooring, ample space for breakfast table, double glazed window to rear aspect with views onto the garden, doorway leading to:
UTILITY ROOM 2.69m x 1.57m (8'10 x 5'2)
Continuation of the wood laminate flooring, wall mounted boiler, part tiled walls, range of cupboards and drawers, inset stainless steel drainer-sink, space and plumbing for washing machine and dishwasher, space for tumble dryer. double glazed window to side aspect and double glazed door to rear providing access onto the garden.
FIRST FLOOR LANDING
Double glazed window to side aspect, loft hatch providing access to loft space, large storage/ airing cupboard housing the immersion heater.
BEDROOM 4.06m x 3.56m (13'4 x 11'8)
Fitted bedroom furniture, radiator, double glazed window to rear aspect with lovely far reaching views, door to:
EN SUITE
Walk in shower, pedestal wash hand basin, low level wc, shaver point, radiator, part tiled walls, double glazed obscured glass window to rear aspecy.
BEDROOM 4.17m x 2.67m (13'8 x 8'9)
Radiator, double glazed window to front aspect.
BEDROOM 3.10m x 2.97m (10'2 x 9'9)
Radiator, double glazed window to front aspect.
BEDROOM 2.97m x 2.31m (9'9 x 7'7)
Radiator, double glazed window to front aspect.
BATHROOM/ SHOWER ROOM
Panelled bath with mixer tap and shower attachment, separate walk in shower, pedestal wash hand basin with chrome mixer tap, low level wc, part tiled walls, shaver point, radiator, double glazed window with obscured glass to side aspect.
OUTSIDE - FRONT
Lawned area extending down the side elevation, fenced boundaries, gated side access, block paved drive providing off road parking and shared with neighbouring properties leading to:
GARAGE 5.44m x 2.51m (17'10 x 8'3)
Up and over door, personal door to rear garden.
REAR GARDEN
Laid to lawn with fenced boundaries, patio, personal door to garage.

