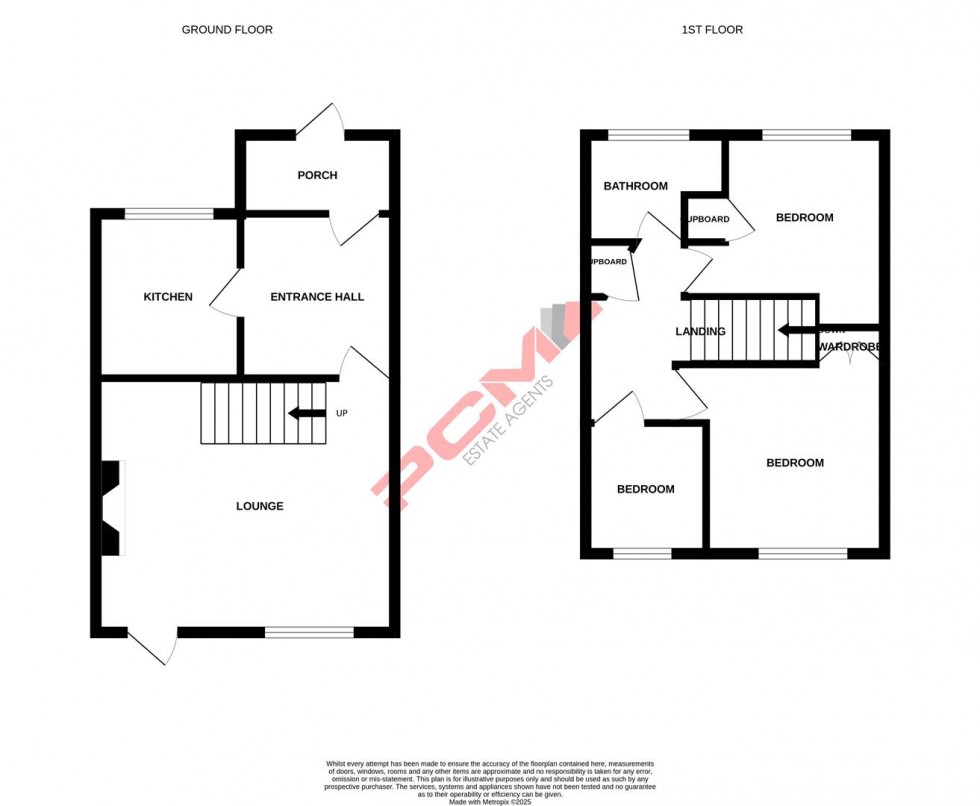PCM Estate Agents are delighted to present to the market an opportunity to purchase this MODERN THREE BEDROOM MID TERRACED FAMILY HOME. The property has a DOUBLE DRIVEWAY and an ENCLOSED LOW-MAINTENANCE GARDEN.
Positioned in a quiet cul-de-sac location within this favourable region of Bexhill. Situated within close proximity to a number of countryside walks, including Combe Valley Country Park, and within easy reach of Ravenside Retail Park, popular schooling establishments and nearby amenities.
Inside, there are modern comforts including gas fired central heating, double glazing and accommodation comprising a practical porch leading to an entrance hall with ample storage space, LOUNGE-DINING ROOM, modern NEWLY FITTED KITCHEN, first floor landing, THREE BEDROOMS and a bathroom. The garden has a decked patio and a section of lawn, there is also a 9ft HOME OFFICE/ STORAGE SHED with power and light.
Viewing comes highly recommended, please call the owners agents now to book your viewing.
PRIVATE FRONT DOOR
Leading to:
ENTRANCE PORCH
Further partially glazed door leading to:
ENTRANCE HALL
Large storage cupboard, coving to ceiling, wood laminate flooring, radiator.
KITCHEN 2.57m x 2.24m (8'5 x 7'4)
Modern and fitted with a matching range of eye and base level cupboards and drawers with worksurfaces over, tiled splashbacks, inset drainer-sink unit with mixer tap, four ring electric hob with cooker hood over, waist level oven and separate grill, space for tall fridge freezer, integrated dishwasher, double glazed window to front aspect.
LOUNGE-DINING ROOM 4.70m x 4.01m (15'5 x 13'2)
Wood laminate flooring, radiator, coving to ceiling, television point, stairs rising to upper floor accommodation, double glazed windows and door to rear aspect providing views and access onto the garden.
FIRST FLOOR LANDING
Loft hatch providing access to loft space, built in cupboard, wall mounted thermostat control for gas fired central heating.
BEDROOM 2.95m x 2.82m (9'8 x 9'3)
Radiator, over stairs storage cupboard, double glazed window to rear aspect with views onto the garden.
BEDROOM 2.64m x 2.44m (8'8 x 8')
Radiator, built in wardrobes, double glazed window to front aspect.
BEDROOM 2.13m x 1.85m (7' x 6'1)
Radiator, double glazed window to rear aspect with views onto the garden.
BATHROOM
Panelled bath with shower over, pedestal wash hand basin, low level wc, partially aquaborded walls, radiator, double glazed pattern glass window to front aspect.
OUTSIDE - FRONT
Two car driveway.
GARAGE
Located in a block nearby.
REAR GARDEN
Mainly laid to lawn with a decked patio, fenced boundaries.
HOME OFFICE/ STORAGE SHED 2.82m x 2.31m (9'3 x 7'7)
Power and light.

