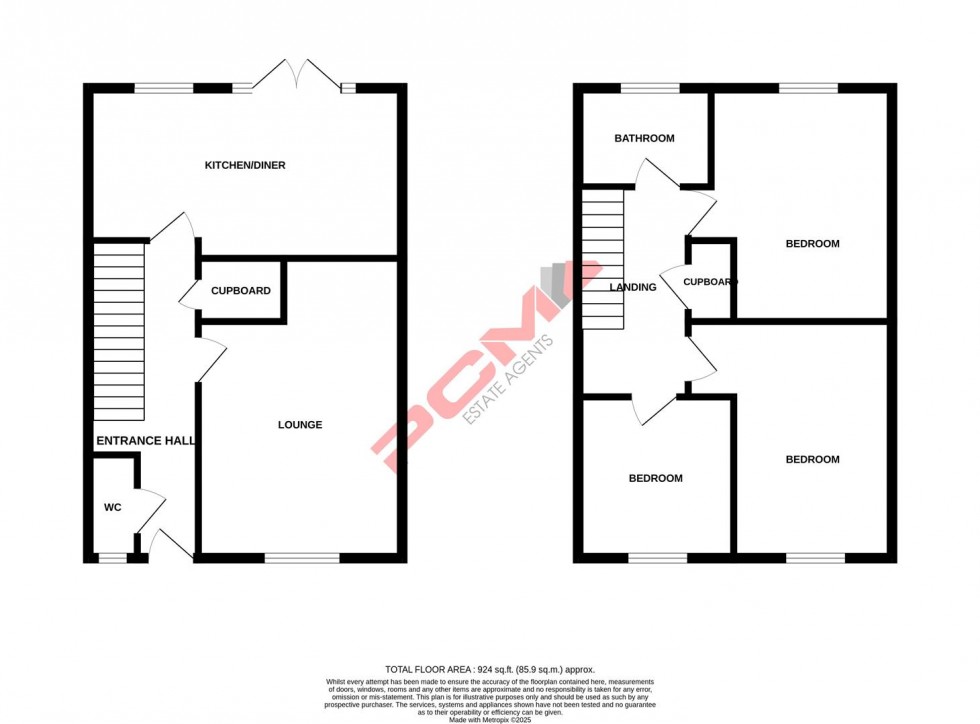A spacious THREE BEDROOM MID-TERRACED HOSUE with GARAGE, located in a sought-after and quiet cul-de-sac within the Pebsham area of Bexhill. Offered to the market CHAIN FREE and conveniently located within easy reach of Ravenside Retail Park in addition to local schooling making this an IDEAL FAMILY HOME.
The spacious accommodation comprises an entrance hallway, 16ft living room, 17ft KITCHEN-DINER which leads out to the garden, DOWNSTAIRS WC, first floor landing, THREE BEDROOMS, all of which are a good size, in addition to the main bathroom. Externally the property offers a PRIVATE REAR GARDEN and enjoys a SUNNY ASPECT, considered ideal for seating and entertaining, and a GARAGE located in a block close by.
Located at the end of a quiet cul-de-sac, the property is considered an IDEAL FAMILY HOME, please call PCM Estate Agents now to arrange your viewing and avoid disappointment.
PRIVATE FRONT DOOR
Leading to:
ENTRANCE HALLWAY
Stairs rising to first floor accommodation, under stairs storage area, built in storage cupboard, radiator.
DOWNSTAIRS WC
Wash hand basin, double glazed obscured window to front aspect.
LOUNGE 5.05m max x 3.48m (16'7 max x 11'5)
Double glazed window to front aspect, radiator, television point.
KITCHEN-DINER 5.31m x 2.90m max (17'5 x 9'6 max )
Comprising a range of eye and base level units with worksurfaces over, gas hob with extractor above and oven below, inset one & ½ bowl inset sink with mixer tap, space for two appliances, space and plumbing for washing machine, double glazed window to rear aspect, ample space for dining table and chairs, radiator, double glazed French doors to rear aspect.
FIRST FLOOR LANDING
Loft hatch, built in cupboard.
BEDROOM 4.04m x 2.67m (13'3 x 8'9)
Double glazed window to front aspect, radiator.
BEDROOM 3.96m x 3.20m max (13' x 10'6 max)
Double glazed window to rear aspect, radiator.
BEDROOM 2.74m x 2.62m (9' x 8'7)
Double glazed window to front aspect, radiator.
BATHROOM 2.03m x 1.65m (6'8 x 5'5)
Panelled bath with shower attachment, wc, wash hand basin, radiator, double glazed obscured window to rear aspect.
REAR GARDEN
Private and enjoying a sunny aspect, having a large decked area ideal for seating and entertaining, brick built storage room/ outhouse, gate providing rear access.
GARAGE
Located in a block close by.
OUTSIDE - FRONT
The property is set back from the road with a generous front garden and a pathway leading to the property.

