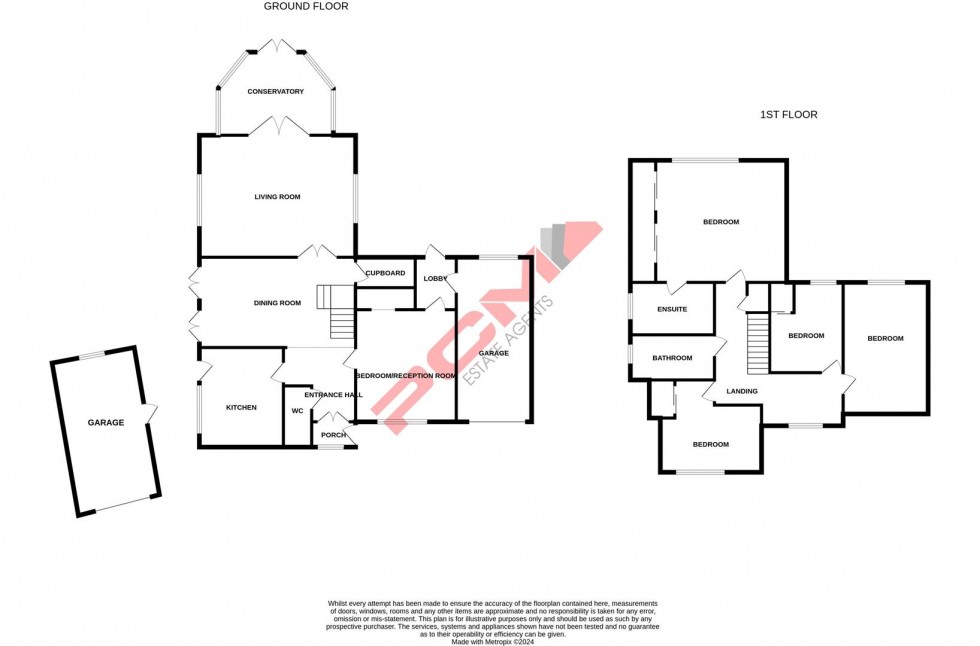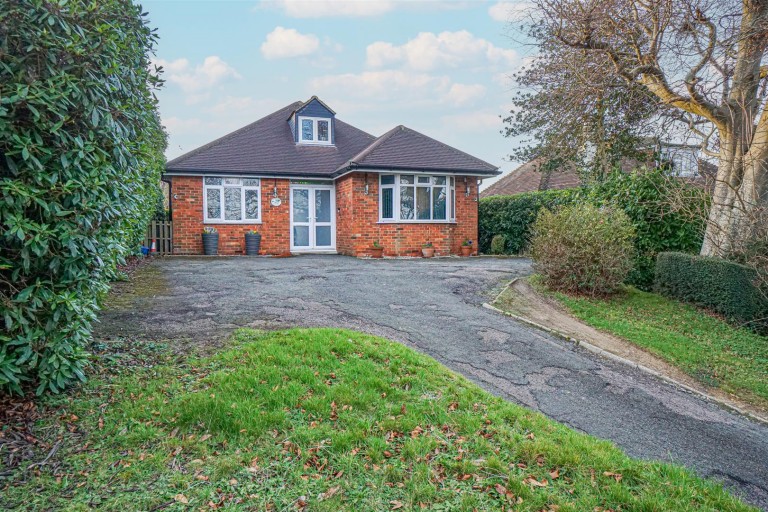PCM Estate Agents offer to the market an EXCITING AND RARE OPPORTUNITY to purchase this FOUR/ FIVE BEDROOMED DETACHED HOUSE tucked away in a quiet cul-de-sac location on this coveted road on the outskirts of Hastings with a LARGE FAMILY FRIENDLY REAR GARDEN and driveway providing OFF ROAD PARKING for multiple vehicles and TWO GARAGES.
The property offers modern comforts including gas fired central heating, double glazing and well-proportioned versatile accommodation arranged over two floors comprising a porch onto entrance hall, lounge, CONSERVATORY, DINING ROOM, MODERN KITCHEN, ground floor FIFTH BEDROOM/ ADDITIONAL RECEPTION ROOM, first floor landing, MASTER BEDROOM with EN SUITE and FITTED WARDROBES in addition to THREE FURTHER WELL-PROPORTIONED BEDROOMS and a main family bathroom. The house overall is in very good order throughout and the REAR GARDEN is a delightful feature, MAINLY LAID TO LAWN enjoying a PRIVATE AND SUNNY ASPECT with several patio areas to sit out and entertain. There are also TWO GARAGES and plenty of OFF ROAD PARKING.
Viewing comes highly recommended, please call the owners agents now to book your viewing to avoid disappointment.
DOUBLE GLAZED FRONT DOOR
Leading to:
ENTRANCE PORCH
Double glazed window to front aspect, wooden part glazed door opening to:
ENTRANCE HALL
Telephone point, double radiator.
CLOAKROOM
Dual flush low level WC, wall mounted wash hand basin with mixer tap, part tiled walls, tiled wall, heated towel rail, inset down lights.
DINING AREA
19'10 x 16'1 narrowing to 12'1 (6.05m x 4.90m narrowing to 3.68m) Stairs rising to upper floor accommodation, coved ceiling, inset down lights, further ceiling light, two additional feature wall lights, double radiator, built in cupboard housing wall mounted boiler, two sets of double glazed french opening doors to rear garden.
LOUNGE 6.60m x 4.75m (21'8" x 15'7")
Coved ceiling, inset down lights, two feature wall lights, two double radiators, tv point, feature fire place with gas fire, double glazed windows to both side aspects, french doors opening on to:
CONSERVATORY 3.53m x 2.51m (11'7" x 8'3")
Part brick construction, double glazed windows to both side aspects, double glazed double opening french doors to rear garden.
KITCHEN/BREAKFAST ROOM 3.89m x 3.18m (12'9" x 10'5")
Modern fitted kitchen with a range of eye and base level units, finished with white gloss and soft close hinges, granite effect complimentary work surfaces over, four ring electric induction hob with chimney style extractor over, double oven and grill, integrated appliances include fridge, dishwasher, 1½ bowl stainless steel and glass sink unit with mixer tap, double radiator, coved ceiling, inset down lights, double glazed window to front aspect, double glazed door leading to side.
STUDY 4.34m x 2.92m (14'3" x 9'7")
Coved ceiling, inset down lights, tv point, telephone point, double radiator, cupboards housing meters.
REAR LOBBY
Door to integral garage and double glazed door opening to garden.
FIRST FLOOR LANDING
Trap hatch to loft space, airing cupboard housing immersion heater, radiator, five feature wall lights, double glazed window to front aspect.
MASTER BEDROOM 4.85m x 3.38m (15'11" x 11'1")
Double radiator, fitted wardrobes with sliding mirror doors, telephone point, tv point, ceiling fan with lighting, double glazed window to rear aspect, door to:
EN-SUITE BATHROOM
Panelled bath with mixer tap and shower attachment, walk in double shower enclosure with power shower and waterfall style shower head, pedestal wash hand basin with mixer tap, tiled effect flooring, inset down lights, dual flush WC, double glazed window to side aspect.
BEDROOM TWO 4.09m x 2.95m (13'5" x 9'8")
Inset down lights, double radiator, tv point, fitted wardrobes with mirror sliding doors, double glazed window to rear aspect.
BEDROOM THREE
13'0" x 12'8" narrowing to 3'3" (3.96m x 3.86m narrowing to 0.99m) Inset down lights, double radiator, tv point, fitted wardrobes with sliding mirror doors, double glazed window to front aspect.
BEDROOM FOUR 3.12m x 3.12m (10'3" x 10'3")
Double radiator, tv point, fitted wardrobes with sliding mirror doors, double glazed window to rear aspect.
BATHROOM
Tiled enclosed bath with mixer tap and shower fitment over bath, walk in double shower enclosure with power shower, dual flush low level WC, pedestal wash hand basin, heated towel rail, wood effect laminate flooring, part tiled walls, inset down lights, double glazed window to side aspect.
FRONT GARDEN
The property has an expansive tarmac drive offering ample off road parking for multiple vehicles, section of lawn and access to:
INTEGRAL GARAGE 6.05m x 3.10m (19'10" x 10'2")
Electric up and over door, power and light, double glazed window to rear aspect.
REAR GARDEN
Exceptionally well-proportioned and mainly laid to lawn with a range of flowerbeds and shrub borders, there are fenced boundaries, numerous patio seating areas, outside tap and shed.
DETACHED GARAGE 6.40m x 2.97m (21'0" x 9'9")
Electric up and over doors, power and light, space and plumbing for washing machine and dryer, space for tall fridge/freezer, access to garage is also obtained by a partially wooden glazed door to the side, double glazed window to rear.


