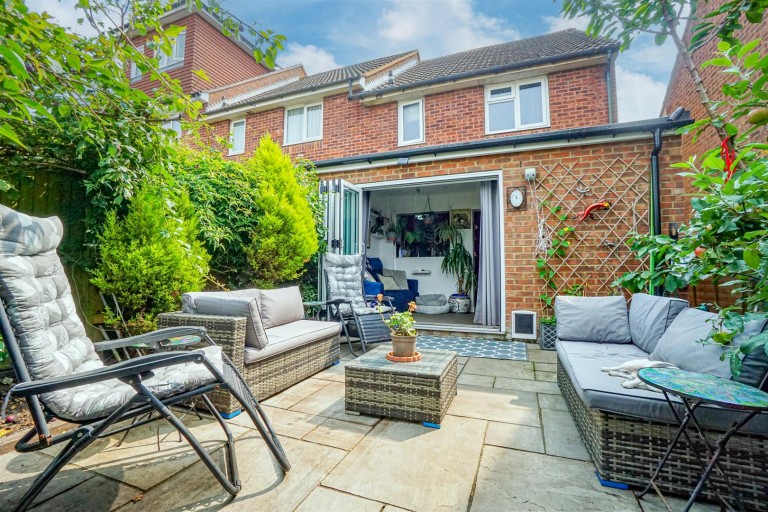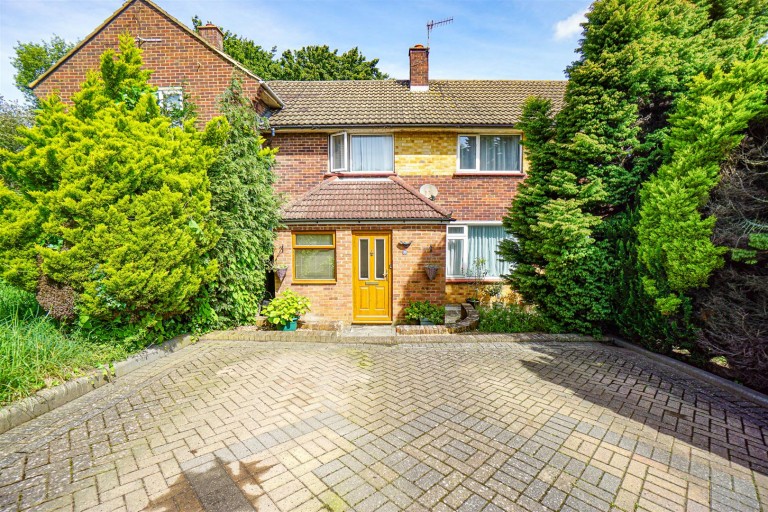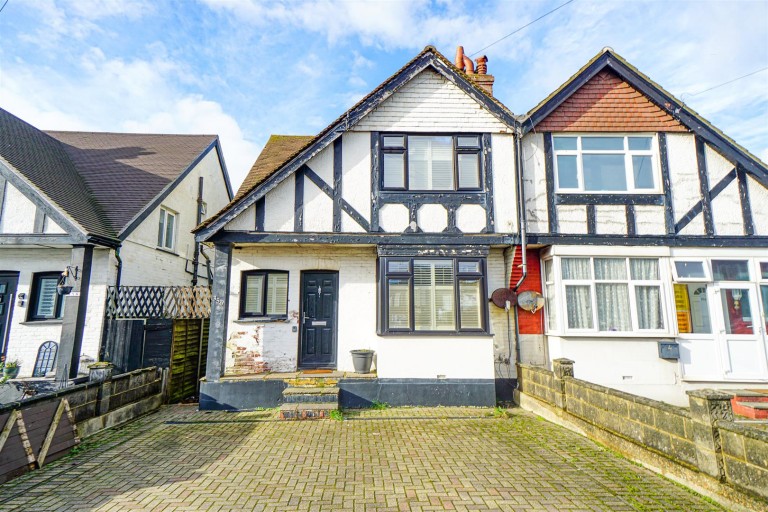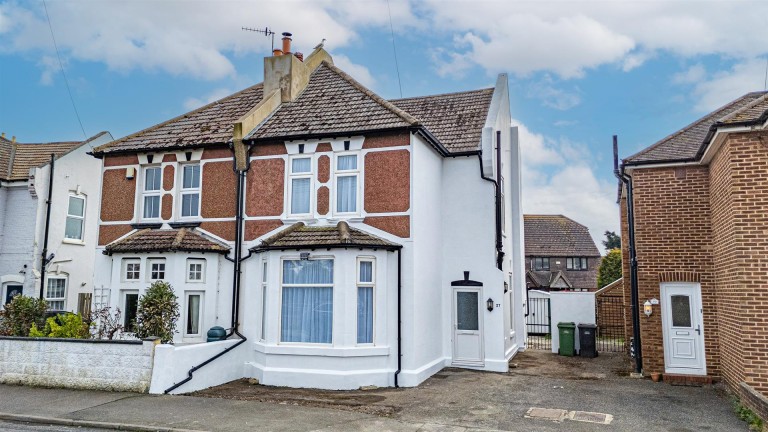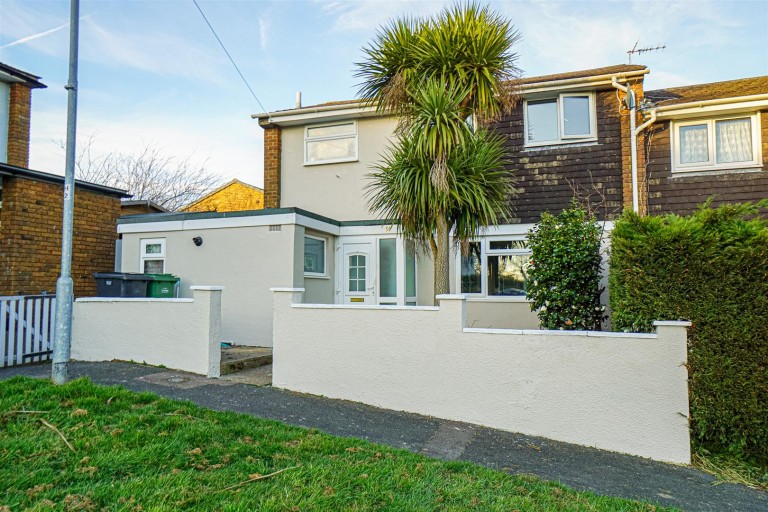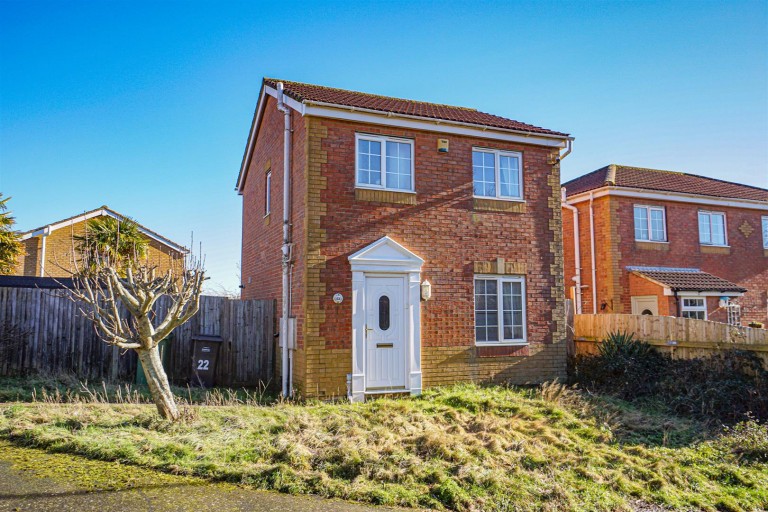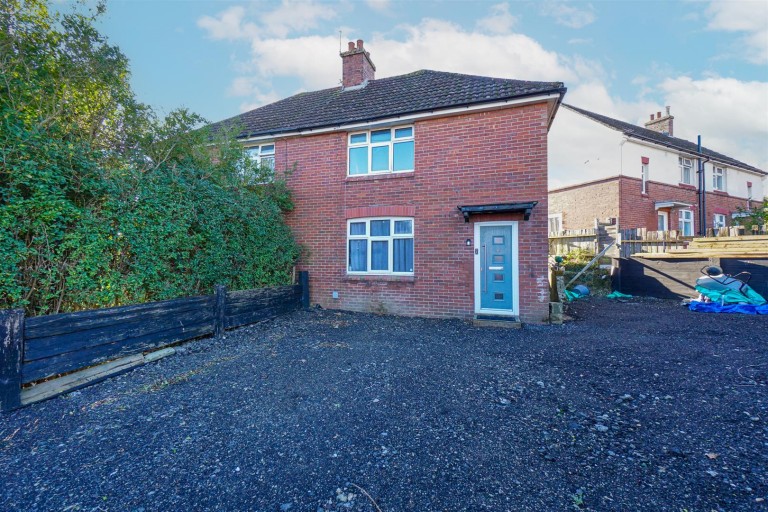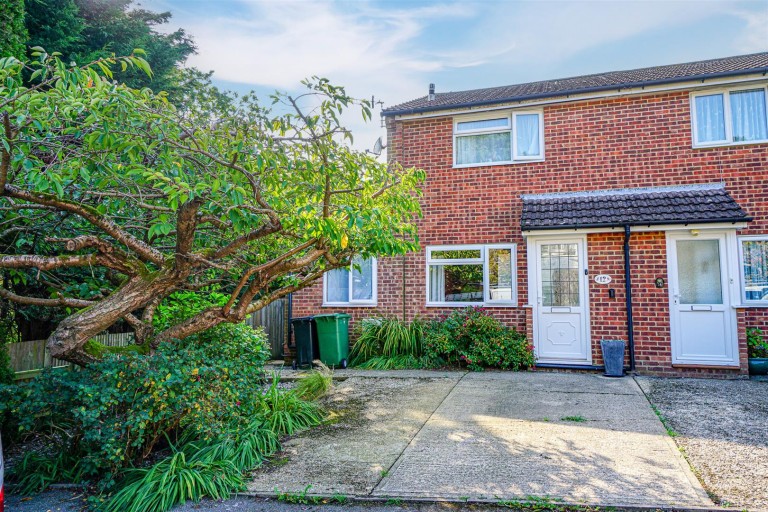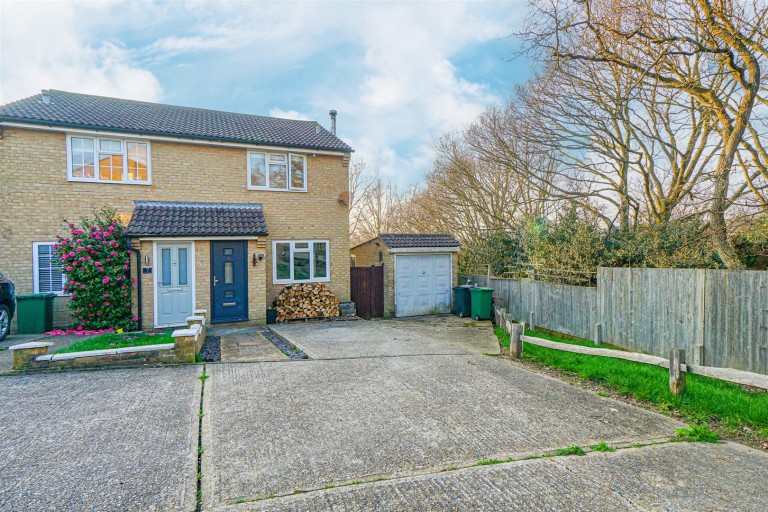PCM Estate Agents are delighted to present to the market an opportunity to secure this CHAIN FREE TERRACED TWO/ THREE BEDROOMED HOUSE conveniently located within easy reach of the seafront and amenities both in St Leonards and the nearby town of Bexhill.
Conveniently positioned just a short walk from the SEAFRONT this TWO/ THREE BEDROOMED TERRACED OLDER STYLE FAMILY HOME must be viewed to fully appreciate the position and overall space on offer. Accommodation comprises a lounge, KITCHEN WITH INTEGRATED APPLIANCES, TWO/ THREE BEDROOOMS with benefits including electric heating, double glazing and an ENCLOSED GARDEN
This freehold property is within walking distance to bus routes providing access to Hastings town centre with its comprehensive range of shopping, sporting, recreational facilities, mainline railway station, seafront and promenade. Please call the owners agents now to view this freehold property, priced to sell.
DOUBLE GLAZED FRONT DOOR
Leading to;
KITCHEN 2.51m x 1.91m (8'3 x 6'3)
Newly fitted kitchen with a range of eye and base level cupboards and drawers with work surfaces over, electric hob with oven below and extractor over, inset one ½ bowl drainer/sink unit with mixer tap, integrated fridge freezer and washer/dryer, wood laminate flooring, double glazed window to side aspect overlooking the communal gardens, door to;
LIVING ROOM 4.65m x 3.35m (15'3 x 11'13)
Electric radiator, built in storage cupboard, door opening to stairs rising to upper floor accommodation, double glazed window to rear aspect with views over the communal garden, door to;
RECEPTION ROOM/ BEDROOM 4.70m x 2.92m (15'5 x 9'7)
Under stairs storage cupboard electric radiator, two double glazed windows to front aspect.
FIRST FLOOR LANDING
Electric radiator, Velux window, door to;
BEDROOM ONE 4.65m x 2.92m (15'3 x 9'7)
Electric radiator, built in wardrobes, double glazed window to front aspect.
BEDROOM TWO 3.45m x 2.54m (11'4 x 8'4)
Built in wardrobes, radiator, double glazed window to rear aspect with views over the garden.
BATHROOM
Panelled bath with mixer tap and shower attachment, electric shower over bath with glass shower screen, concealed cistern dual flush low level wc, vanity enclosed wash hand basin with tiled splashback, built in storage cupboard with shelving, electric radiator, part tiled walls, wood effect laminate flooring, double glazed obscured glass window to rear aspect.
OUTSIDE
Partially enclosed and lawned, right of way access for neighbouring properties, fenced boundaries.

