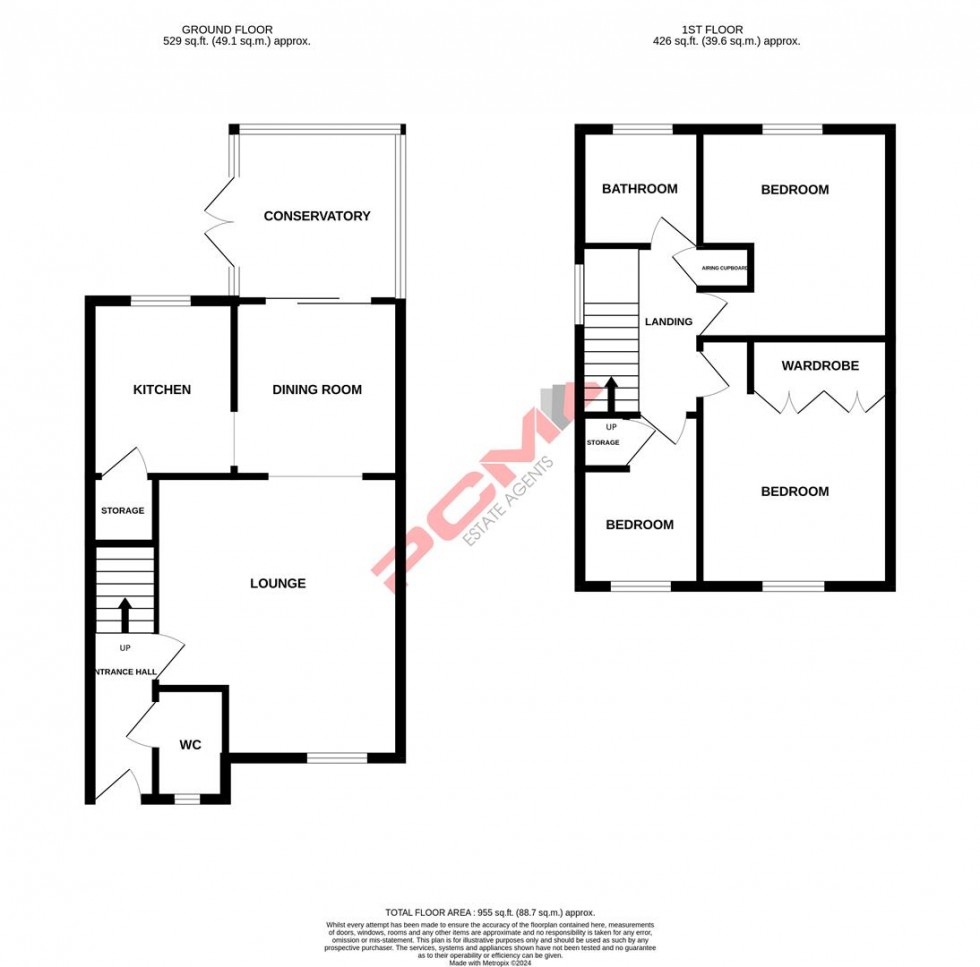PCM Estate Agents are delighted to present this immaculately presented three bedroom semi-detached house, situated in a peaceful and sought-after cul-de-sac in the village of Sedlescombe.
The property boasts spacious and well-maintained accommodation throughout, including a welcoming entrance hall, a bright and airy lounge, separate dining room, a modern fitted kitchen, and a conservatory with underfloor heating. Additionally, there is a convenient WC on the ground floor. Upstairs, you'll find three well-sized bedrooms and a stylish modern bathroom.
The house benefits from a private, family-friendly rear garden that backs onto scenic fields. To the front, there is a driveway providing off-road parking as well as a neatly maintained front garden.
Located near highly regarded local schools and within easy reach of the historic market town of Battle and the A21, this property is perfect for families.
PRIVATE FRONT DOOR
Opening to:
ENTRANCE HALL
Stairs rising to upper floor accommodation, radiator.
LOUNGE 4.70m max x 4.11m max (15'5 max x 13'6 max)
Double glazed windows to front aspect, radiator. Doorway to:
DINING ROOM 2.79m x 2.49m (9'2 x 8'2)
Double glazed sliding patio doors opening to rear aspect leading out to Conservatory, radiator.
KITCHEN 2.95m x 2.44m (9'8 x 8')
Modern fitted kitchen comprising a range of eye and base level units with work surfaces over, four ring gas hob with extractor above and oven below, integrated washing machine, space for fridge/freezer, inset sink with mixer tap, double glazed window to rear aspect overlooking the garden, spacious understairs storage cupboard with space for tumble dryer.
CONSERVATORY 2.69m x 1.91m (8'10 x 6'3)
Double glazed windows to side and rear aspect overlooking the garden, double glazed double doors opening to side aspect providing access to the garden, electric underfloor heating.
WC
Dual flush wc, floating wash hand basin with storage below and tiled splashbacks, radiator, extractor fan, obscure glass window to front aspect.
FIRST FLOOR LANDING
Loft hatch, airing cupboard, double glazed window to side aspect, radiator.
BEDROOM 4.04m max x 2.90m max (13'3 max x 9'6 max)
Built in wardrobes, double glazed window to front aspect, radiator.
BEDROOM 3.68m x 3.12m max (12'1 x 10'3 max)
Double glazed window to rear aspect enjoying a pleasant outlook over the garden and neighbouring field, radiator.
BEDROOM 2.95m x 2.13m (9'8 x 7')
Double glazed window to front aspect, radiator, storage cupboard.
BATHROOM 1.88m x 1.88m (6'2 x 6'2)
Modern suite comprising panelled bath with mixer tap and electric shower over bath, shower screen, wash hand basin set into vanity unit with storage below, dual flush wc, part tiled walls, extractor fan, radiator, double glazed obscure glass window to rear aspect.
FRONT GARDEN
Driveway providing off road parking, area of front garden.
REAR GARDEN
The property enjoys a private and secluded family-friendly rear garden backing onto fields. The garden features a patio area ideal for seating and entertaining, the rest of the garden is mainly laid to lawn with enclosed fenced boundaries, storage shed, side access to the front of the property.

