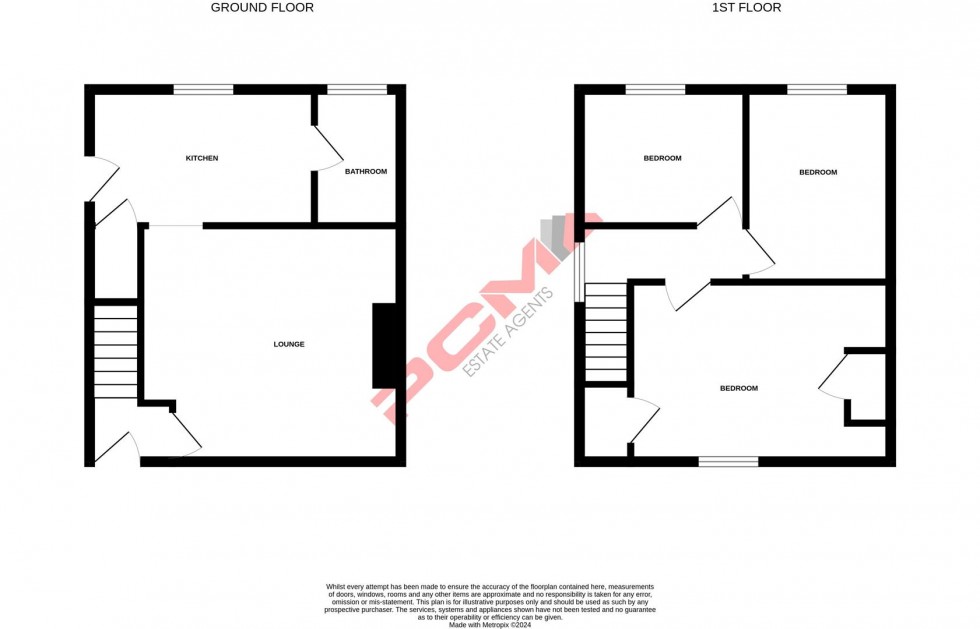PCM Estate Agents present to the market this CHAIN FREE THREE BEDROOMED OLDER STYLE END OF TERRACED REFURBISHED HOUSE offered to the market with a large garden. The property has the benefit of modern comforts including double glazing and AIR SOURCE CENTRAL HEATING.
Positioned in a quiet location on the outskirts of Catsfield, within easy reach of a number of popular schooling establishments and amenities within the village, as well as a number of countryside walks.
This is an IDEAL HOME FOR FAMILIES, with the LARGE REAR GARDEN, through in need of cultivation, offering PLENTY OF OUTSIDE SPACE for those who enjoy the outdoors or have a young family.
Please call the owners agents now to arrange your viewing to avoid disappointment.
DOUBLE GLAZED FRONT DOOR
Opening to:
ENTRANCE HALL
Stairs rising to upper floor accommodation, newly carpeted, radiator, door to:
LOUNGE 4.01m x 3.86m (13'2 x 12'8)
Recently redecorated and carpeted, double radiator, double glazed window to front aspect.
KITCHEN 3.73m x 2.69m (12'3 x 8'10)
Modern and newly fitted with a matching range of eye and base level cupboards and drawers with worksurfaces over, space for electric hob with oven below and extractor over, inset drainer-sink unit with mixer tap, integrated dishwasher, integrated tall fridge freezer, wood effect laminate flooring, under stairs storage cupboard having space and plumbing for washing machine, double glazed window to rear aspect with views onto the garden, double glazed window and door to side aspect with views and access onto the garden.
DOWNSTAIRS BATHROOM
Newly fitted and comprising a a panelled bath with chrome mixer tap, shower over bath and glass shower screen, pedestal wash hand basin with mixer tap, low level wc, part tiled walls, tile effect laminate flooring, double glazed window to front aspect.
FIRST FLOOR LANDING
Loft hatch providing access to loft space, double glazed window to side aspect, radiator, newly carpeted.
BEDROOM ONE 4.06m x 3.10m (13'4 x 10'2)
Coving to ceiling, double radiator, newly carpeted, over stairs storage cupboard, cupboard housing the water tank, double glazed window to front aspect.
BEDROOM TWO 3.35m x 2.62m (11' x 8'7)
Double radiator, newly carpeted flooring, double glazed window to rear aspect with views onto the garden.
BEDROOM THREE 2.62m x 2.36m (8'7 x 7'9)
Newly carpeted, double radiator, coving to ceiling, double glazed window to rear aspect having views onto the garden.
REAR GARDEN
The garden is large is size and extends to the rear and side of the property. The garden is in need of cultivation but also offers lots of potential, there is a right of way access for the neighbouring property and a small outbuilding.
FRONT GARDEN
Laid to lawn, extending over the pathway to a further section of garden on the other side which is also lawned and fenced.

