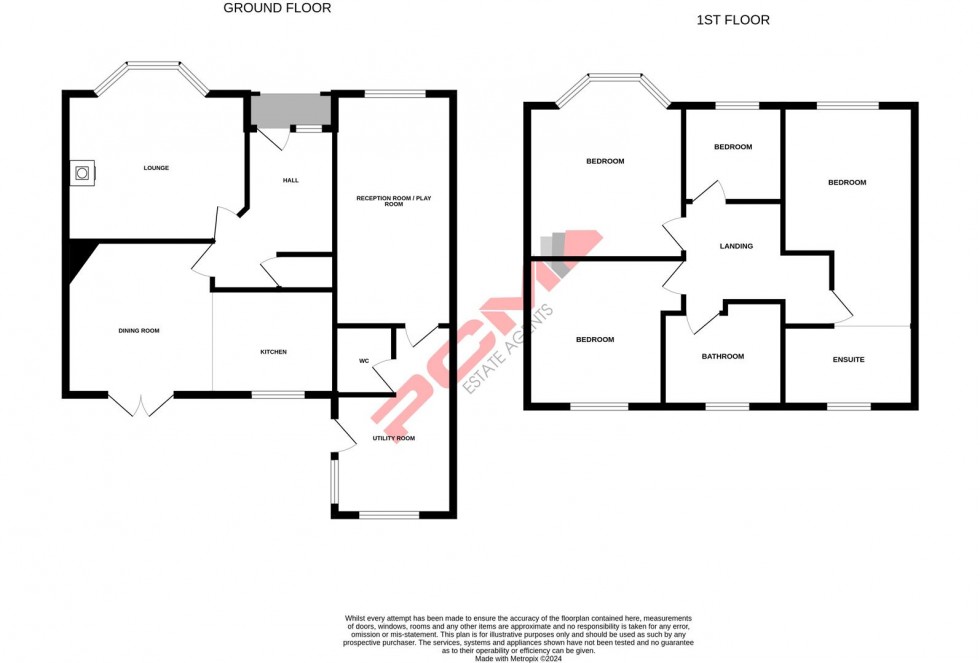PCM Estate Agents are delighted to present to the market an opportunity to purchase this 1930's FOUR BEDROOMED SEMI-DETACHED FAMILY HOME positioned on this sought-after road within Bexhill, offering well-appointed and adaptable family accommodation with a SOUTH-WESTERLY FACING REAR GARDEN and a DRIVEWAY for two-three vehicles.
Inside, you are greeted by a spacious entrance hall, from here you can access the BAY FRONTED LIVING ROOM which also has the benefit of a COSY WOOD BURNER, to the rear of the property there is an OPEN PLAN MODERN KITCHEN-DINING ROOM with views and access onto the garden, in addition to this there is a further RECEPTION ROOM which is currently used as a playroom, a DOWNSTAIRS WC and a UTILITY ROOM. Upstairs, the split level landing provides access to a MASTER BEDROOM with LUXURY EN-SUITE BATHROOM in addition to THREE FURTHER BEDROOMS and a MODERN FAMILY BATHROOM which has a bath and separate shower.
A delightful feature of this 1930's FAMILY HOME is the SOUTH-WESTERLY FACING GARDEN which is LEVEL, FAMILY FRIENDLY and has a decked patio abutting the property which opens up onto a section of lawn.
The property is located within easy reach of a number of local popular schooling establishments and nearby amenities, please call the owners agents now to book your viewing to avoid disappointment.
STORM PORCH
Wooden partially glazed front door opening to:
ENTRANCE HALL
Stairs rising to upper floor accommodation, under stairs storage cupboard and space, radiator, wood laminate flooring, inset down lights.
LOUNGE 4.17m x 3.96m into bay (13'8 x 13' into bay )
Radiator, wood flooring, fireplace with wooden mantle, tiled hearth and inset wood burning stove, built in bespoke cupboards and shelving to alcoves, television point, double glazed bay window to front aspect.
KITCHEN-DINING ROOM
19'9 max x 11'8 narrowing to 7'8 (6.02m max x 3.56m narrowing to 2.34m) Modern and built with a matching range of eye and base level cupboards and drawers with worksurfaces over, five ring range style gas cooker with double width oven and cooker hood over, space for American style fridge freezer, ceramic one & ½ bowl drainer-sink with mixer tap, integrated dishwasher, part tiled walls, wood laminate flooring, radiator, ample space for large dining table, inset down lights, wall mounted cupboard concealed boiler, double glazed window and French doors to rear aspect allowing for a pleasant outlook and access onto the garden.
RECEPTION ROOM/ PLAYROOM 5.56m x 2.72m (18'3 x 8'11)
Wood flooring, radiator, double glazed window to front aspect, door to:
INNER LOBBY
Wood flooring, door to downstairs wc and open plan to:
UTILITY 2.74m x 2.74m (9' x 9')
Wood flooring, wall mounted vertical radiator, fitted with a matching range of eye and base level cupboards and drawers with worksurfaces over, space and plumbing for washing machine and tumble dryer, inset circular stainless steel sink with mixer tap, part tiled walls, double glazed windows to both rear and side elevations overlooking the garden and double glazed door providing access to garden.
DOWNSTAIRS WC
Dual flush low level wc, radiator, wall mounted wash hand basin with mixer tap, tiled walls, wood flooring, down lights, extractor fan for ventilation.
SPLIT LEVEL LANDING
Down lights, loft hatch providing access to loft space, leading to:
BEDROOM ONE
16'4 x 8'8 narrowing to 5'9 (4.98m x 2.64m narrowing to 1.75m) Wall mounted vertical radiator, television point, double glazed window to front aspect, loft hatch providing access to loft space, open plan to:
EN SUITE
Contemporary bathtub with mixer tap and shower attachment, concealed cistern dual flush low level wc, vanity enclosed wash hand basin with mixer tap, ladder style heated towel rail, down lights, double glazed obscured glass window to rear aspect.
BEDROOM TWO 4.11m into bay x 3.76m (13'6 into bay x 12'4)
Radiator, double glazed bay window to front aspect.
BEDROOM THREE 3.38m x 3.18m (11'1 x 10'5)
Radiator, double glazed window to rear aspect with views onto the garden.
BEDROOM FOUR 2.31m x 2.16m (7'7 x 7'1)
Radiator, double glazed window to front aspect.
FAMILY BATHROOM
Tile enclosed bath, walk in shower enclosure with chrome shower fixing, waterfall style shower head and further hand-held shower attachment, dual flush low level wc, wall mounted vanity enclosed wash hand basin with mixer tap, tiled walls, down lights, extractor fan for ventilation, double glazed obscured glass window to rear aspect.
OUTSIDE - FRONT
Driveway providing off road parking for multiple vehicles.
OUTSIDE - REAR
Good sized family friendly garden with a decked patio abutting the property and opening up onto a section of lawn with planted borders, fenced boundaries and a wooden shed. The garden also has external power points and an outside water tap.

