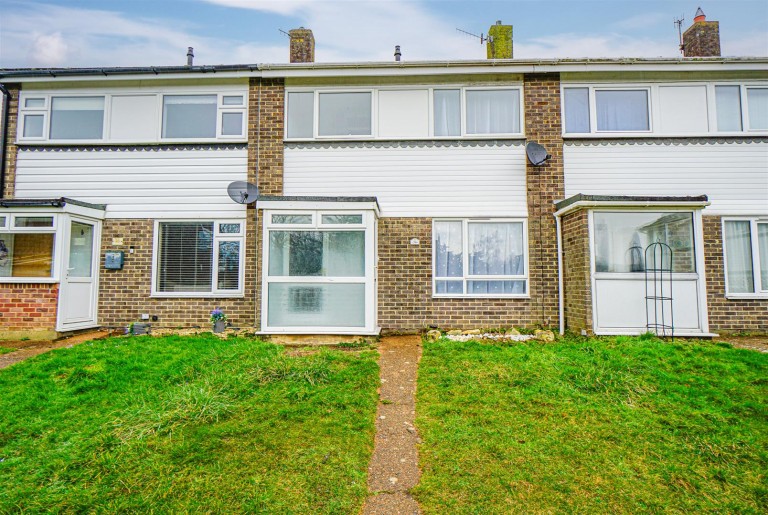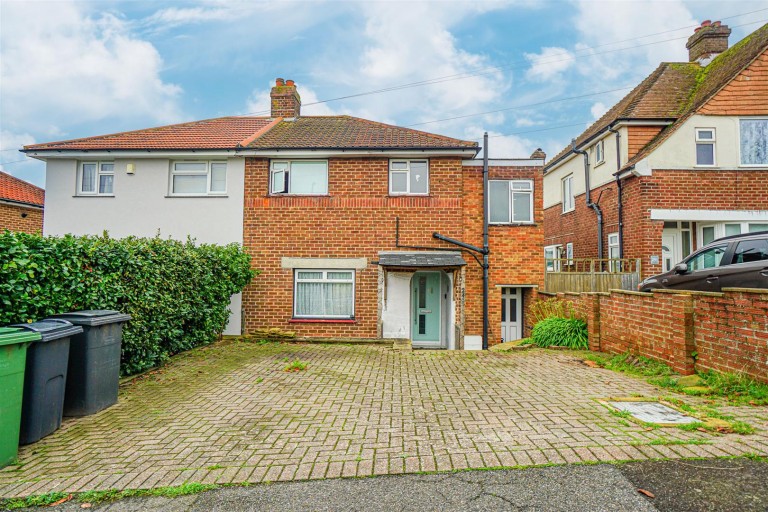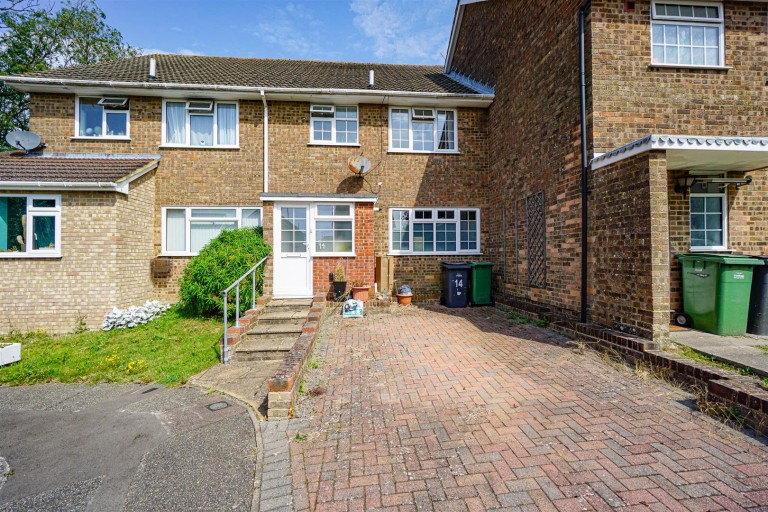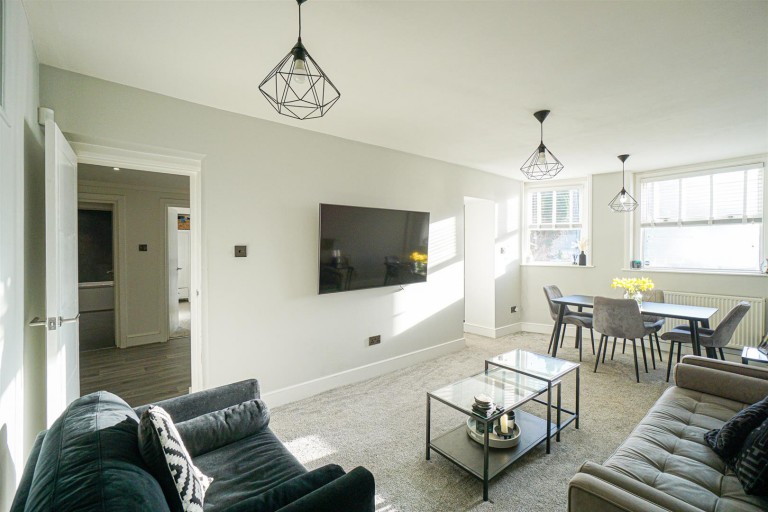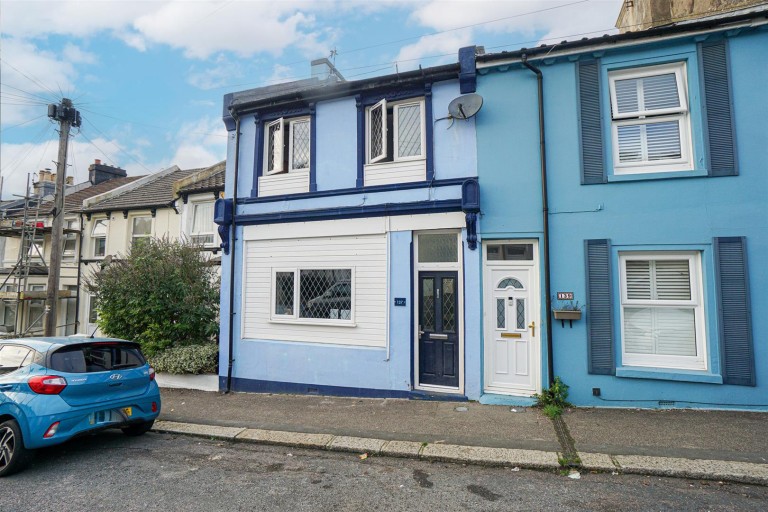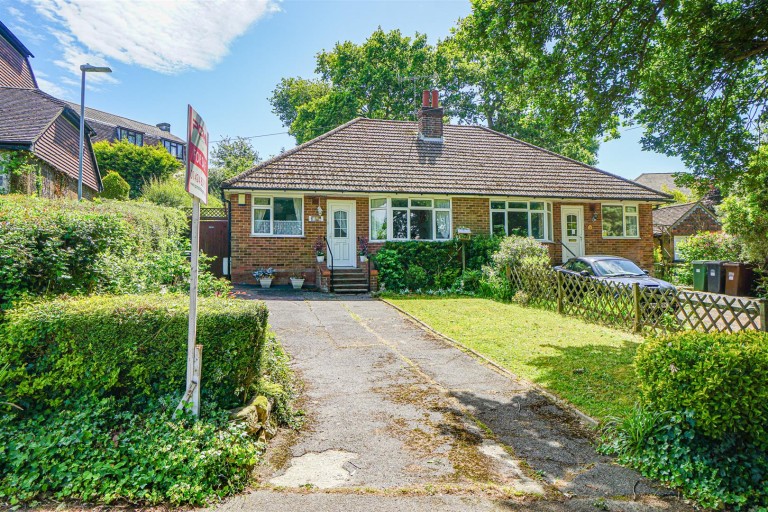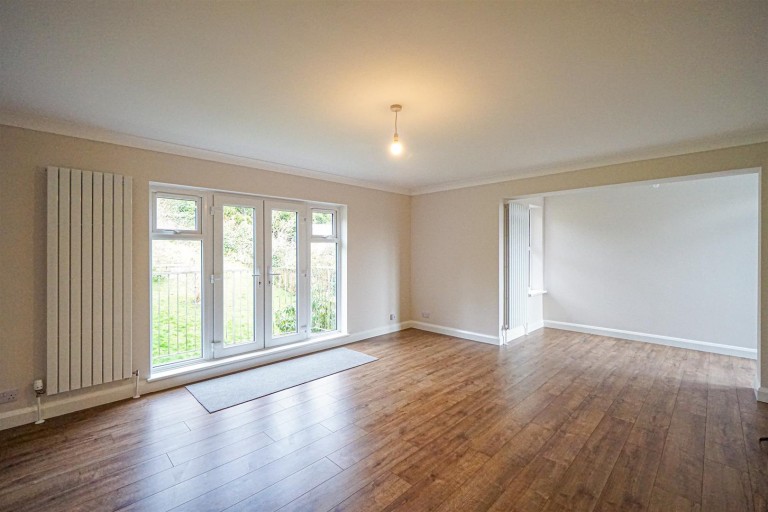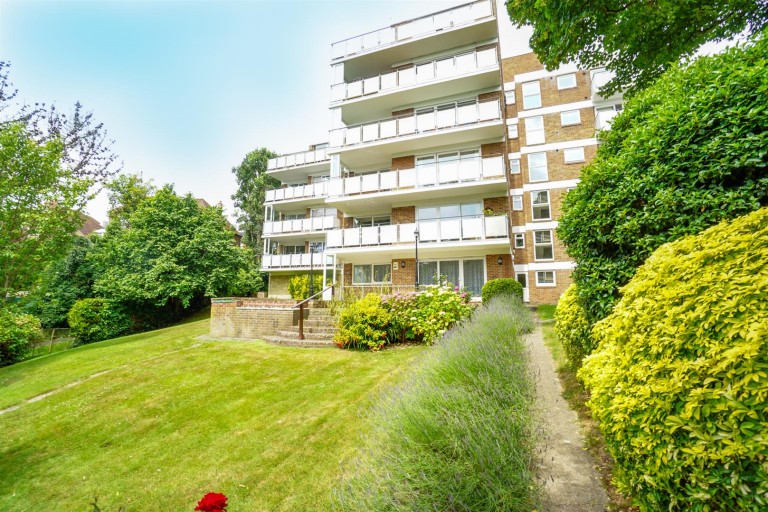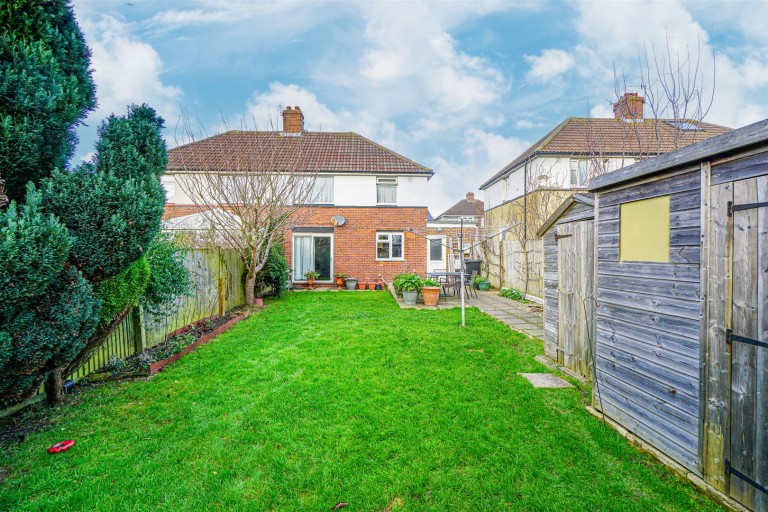An opportunity has arisen to acquire this BEAUTIFULLY PRESENTED THREE BEDROOMED MAISONETTE located in Hastings highly sought-after HISTORIC OLD TOWN, within easy reach of the seafront and the many artisan shops, bars and eateries that the Old Town has to offer. Offered to the market CHAIN FREE!
This property is BEAUTFULLY PRESENTED and offers spacious accommodation throughout comprising an entrance hallway, lounge, MODERN FITTED KITCHEN-BREAKFAST ROOM, bathroom, landing, THREE GOOD SIZED BEDROOMS and a BALCONY located at the rear.
The property is located within a sought-after central location, within walking distance of Hastings Old Town and the seafront. Viewing comes highly recommended via PCM Estate Agents, please call now to arrange your immediate viewing to avoid disappointment.
COMMUNAL ENTRANCE LOBBY
Exterior staircase to first floor, front door to:
ENTRANCE HALL
Staircase rising to upper floor accommodation, under stairs storage area and cupboard, telephone entry point, radiator.
LOUNGE 4.70m max x 3.68m (15'5 max x 12'1)
Two sash windows to front aspect, picture rail, radiator, low line built-in cupboards.
KITCHEN-BREAKFAST ROOM 2.82m x 2.74m (9'3 x 9')
Modern and fitted with a range of eye and base level units with worksurfaces over, four ring gas hob with extractor above and oven below, inset sink with mixer tap, integrated slimline dishwasher, integrated washing machine, integrated fridge freezer, cupboard housing wall mounted gas fired boiler, radiator, sash window to rear aspect.
BATHROOM 2.82m x 1.50m (9'3 x 4'11)
Roll top bath with mixer tap and shower attachment, wc, wash hand basin with tiled splashback, heated towel rail, obscured window to side aspect.
LANDING
Loft hatch, exposed wooden floorboards.
BEDROOM ONE 4.83m max x 2.82m (15'10 max x 9'3)
Double glazed windows to front aspect, exposed wooden floorboards, radiator.
BEDROOM TWO 4.72m x 2.06m (15'6 x 6'9)
Two sash windows to rear aspect, exposed wooden floorboards, radiator.
BEDROOM THREE 2.97m x 2.79m (9'9 x 9'2)
Sash window to side aspect, exposed wooden floorboards, built in storage cupboard, radiator.
BALCONY
Located at the rear of the property.
TENURE
We have been advised of the following by the vendor: Lease: Approximately 125 years from August 1989 Ground Rent: Approximately £10.00 per annum. Maintenance: Approximately £444 per annum.

