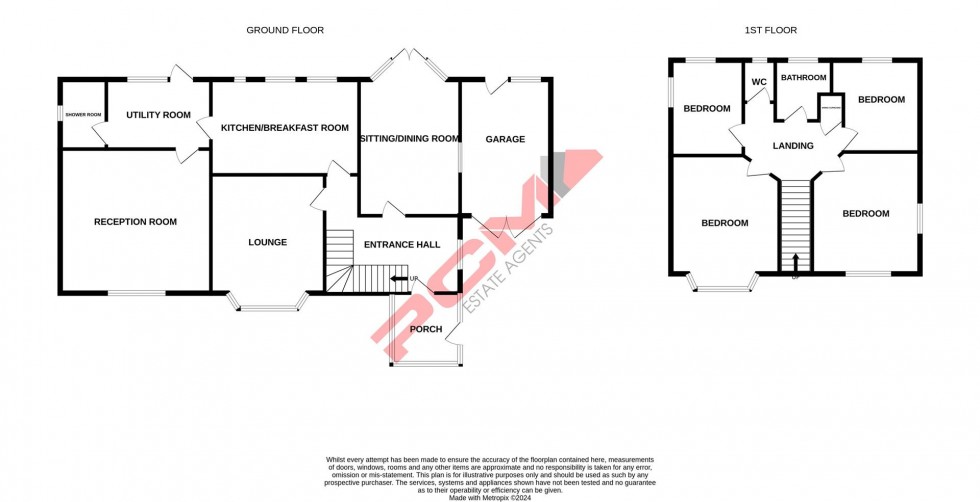An opportunity has arisen to acquire this FOUR BEDROOM, THREE RECEPTION ROOM, 1930's DETACHED HOUSE with LARGE REAR GARDEN BACKING ONTO FIELDS. Offered to the market CHAIN FREE. Located in this highly sought-after region of Bexhill, within easy reach of Little Common.
The property enjoys spacious and versatile accommodation throughout comprising a porch, entrance hallway, living room, SITTING/ DINING ROOM, kitchen-breakfast room, UTILITY ROOM and a SHOWER ROOM, plus a LARGE RECEPTION ROOM/ FIFTH BEDROOM. To the first floor there are FOUR BEDROOMS, a bathroom and a SEPARATE WC.
Externally the property occupies a GENEROUS PLOT extending to approximately ¼ of an acre (unverified) in total with a LARGE DRIVEWAY providing OFF ROAD PARKING and a beautifully presented PRIVATE AND SECLUDED REAR GARDEN to the rear, backing on to fields.
The property also enjoys MODERN UPGRADES including SOLAR PANELS and an AIR SOURCE HEAT PUMP.
Please call PCM Estate Agents now to arrange your immediate viewing to avoid disappointment.
PRIVATE FRONT DOOR
Leading to:
ENTRANCE PORCH
Spacious with windows to front and side aspects, door to:
ENTRANCE HALLWAY
Stairs rising to first floor accommodation, under stairs storage cupboard, picture aril, double glazed window to side aspect, herringbone parquet flooring, double glazed window to side aspect, radiator.
LIVING ROOM 4.60m max x 3.78m max (15'1 max x 12'5 max )
Double glazed bay window to front aspect, feature fire surround, herringbone parquet flooring, picture rail, radiator.
SITTING/ DINING ROOM 5.54m max x 3.38m (18'2 max x 11'1)
Feature fireplace, double glazed bay window to with double doors to rear aspect leading out to the garden, herringbone parquet flooring, picture rail, radiator.
KITCHEN-BREAKFAST ROOM 4.90m x 3.20m (16'1 x 10'6)
Comprising a range of eye and base level units with worksurfaces over, space for range cooker with extractor above, space for fridge freezer, stainless steel inset sink with mixer tap, two double glazed windows to rear aspect overlooking the garden.
UTILITY ROOM 3.45m x 2.16m (11'4 x 7'1)
Window and door to rear aspect overlooking and providing access to garden, space and plumbing for washing machine, tiled flooring, radiator.
SHOWER ROOM
Double shower, wc, wash hand basin with tiled splashback, double glazed obscured window to side aspect, part tiled walls, tiled flooring, radiator.
RECEPTION ROOM 5.16m x 4.78m (16'11 x 15'8)
Double glazed window to front aspect, radiator, tiled flooring, double glazed window to front aspect. exposed wooden floorboard.
FIRST FLOOR LANDING
Loft hatch providing access to loft space, airing cupboard.
BEDROOM 4.62m x 3.78m (15'2 x 12'5)
Double glazed bay window to front aspect, feature fire surround, exposed wooden floorboards, radiator, picture rail.
BEDROOM 4.14m x 3.40m (13'7 x 11'2)
Double glazed windows to front and side aspectsq, exposed wooden floorboards, built in storage cupboard, radiator.
BEDROOM 3.07m x 3.07m (10'1 x 10'1)
Double glazed windows to side and rear aspects, exposed wooden floorboards, picture rail, radiator.
BEDROOM 3.20m max x 2.41m (10'6 max x 7'11)
Double glazed windows to rear and side aspects, radiator.
BATHROOM
Panelled bath with mixer tap and shower attachment, wash hand basin, part tiled walls, double glazed obscured window to rear aspect, radiator.
WC
Double glazed obscured window to rear aspect, radiator.
REAR GARDEN
A particular feature of the property is the beautifully presented, private and secluded large garden backing onto fields. The garden is predominantly level and is considered family friendly, mainly laid to lawn with a range of mature shrubs plants and trees.
OUTSIDE - FRONT
Driveway providing off road parking for multiple vehicles.

