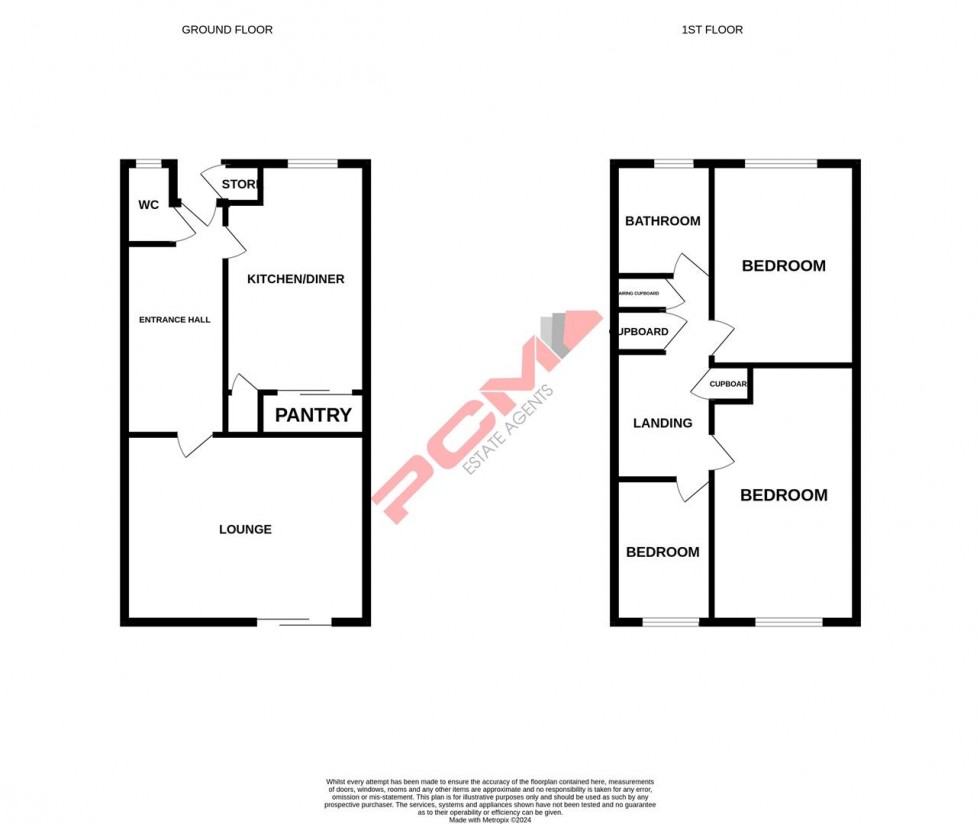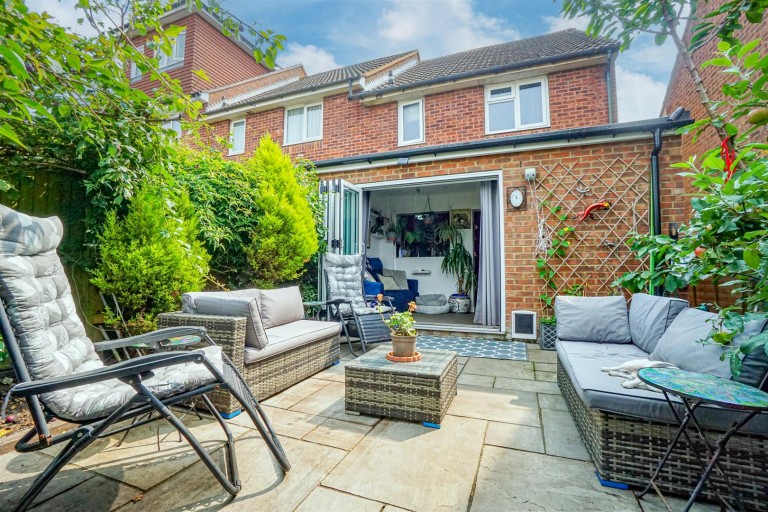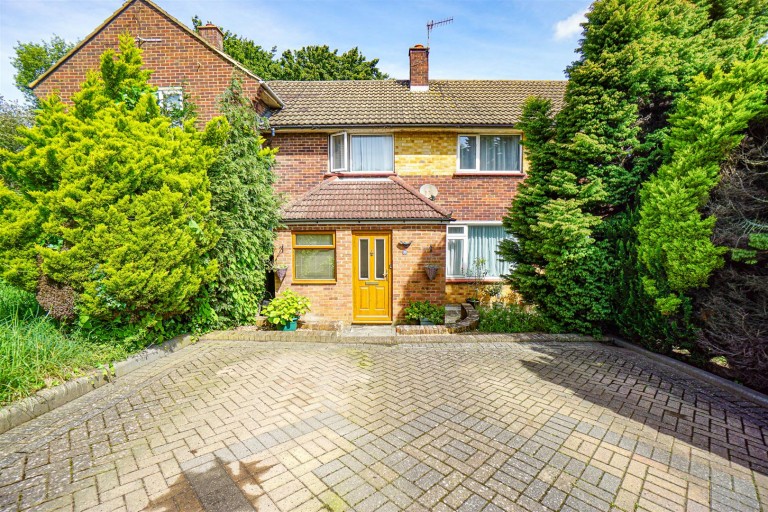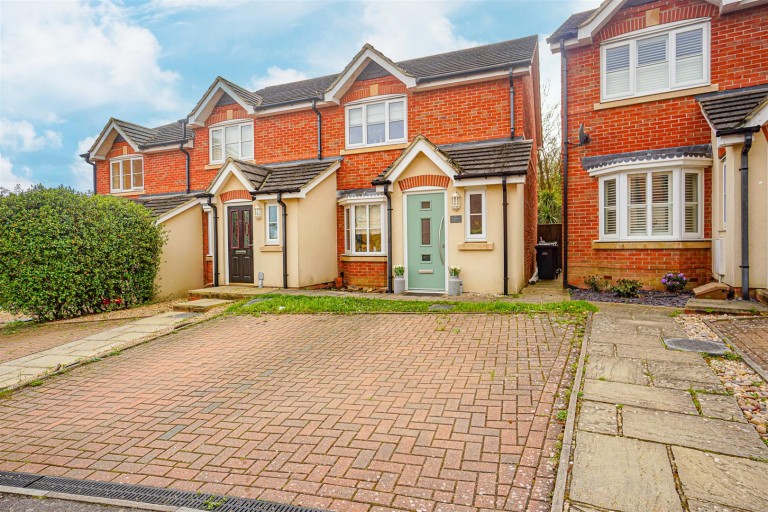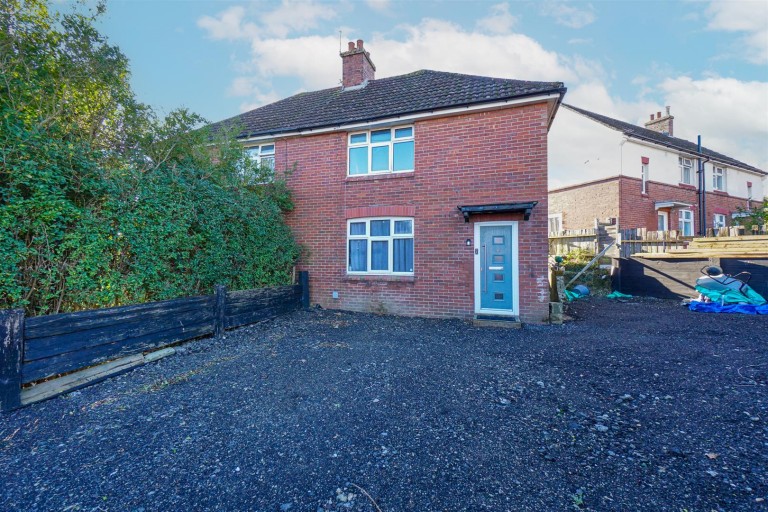PCM Estate Agents are delighted to present to the market an opportunity to secure this TERRACED THREE BEDROOMED HOUSE with accommodation arranged over two floors comprising an entrance hall, DOWNSTAIRS WC, KITCHEN-DINER, lounge, upstairs landing, THREE BEDROOMS and a bathroom. The property has an ENCLOSED LOW-MAINTENANCE GARDEN to the front and rear, SOLAR PANELS and has a GARAGE with parking in front, located in a block nearby.
The property offers modern comforts including double glazed windows and gas heating. Conveniently positioned within a sought-after and quiet location, close to local popular schooling establishments and nearby amenities.
The property must be viewed to fully appreciate the convenient position and space on offer. Please call the owners agents now to book your viewing.
DOUBLE GLAZED FRONT DOOR
Opening to:
ENTRANCE HALL
Stairs rising to upper floor accommodation, wood effect tiled flooring, radiator, coving to ceiling, wall mounted thermostat control for gas fired central heating, under stairs recessed areas, doors opening to:
DOWNSTAIRS WC
Low level wc, wall mounted wash hand basin, continuation of the wood effect tiled flooring, double glazed window to front aspect.
KITCHEN-DINING ROOM 4.67m x 2.95m (15'4 x 9'8)
Continuation of the wood effect tiled flooring, coving to ceiling, inset down lights, large walk in cupboard offering additional pantry space, wall mounted boiler, fitted with a matching range of eye and base level cupboards and drawers with worksurfaces over, four ring gas hob with oven below and extractor over, inset one & ½ bowl drainer-sink unit with mixer tap, space for tall fridge freezer, space and plumbing for washing machine, space for dining table, radiator, coving to ceiling, double glazed window to front aspect.
LIVING ROOM 4.80m x 3.40m (15'9 x 11'2)
Tiled flooring, coving to ceiling, television point, radiator, double glazed sliding patio door to rear aspect allowing for a pleasant outlook and access onto the garden.
FIRST FLOOR LANDING
Coving to ceiling, wood flooring, range of storage cupboards, loft hatch providing access to loft space, airing cupboard housing immersion heater.
BEDROOM 4.80m x 2.51m (15'9 x 8'3)
Wood flooring, coving to ceiling, double glazed window to rear aspect.
BEDROOM 4.37m x 2.90m (14'4 x 9'6)
Wood flooring, coving to ceiling, double glazed window to front aspect.
BEDROOM 2.84m x 2.24m (9'4 x 7'4)
Wood flooring, coving to ceiling, double glazed window to rear aspect.
BATHROOM
P shaped panelled jacuzzi bath with chrome mixer tap, electric shower over bath and glass shower screen, vanity enclosed wash hand basin with chrome mixer tap, concealed cistern dual flush low level wc, ladder style heated towel rail, tiled walls, tiled flooring, double glazed pattern glass window to front aspect.
OUTSIDE - FRONT
Enclosed and low-maintenance, Laurel hedging, two gates, external cupboard.
REAR GARDEN
Low-maintenance, fence enclosed, laid with stone patio, wooden shed, rear gated access. Enjoying a sunny and leady outlook.
