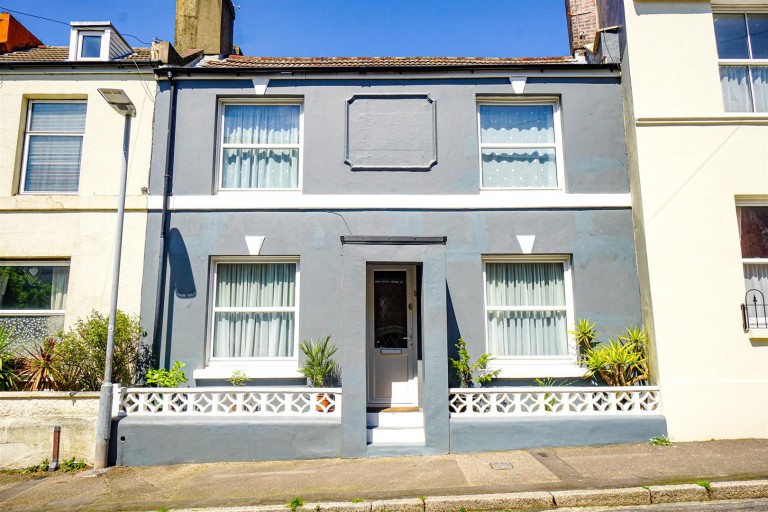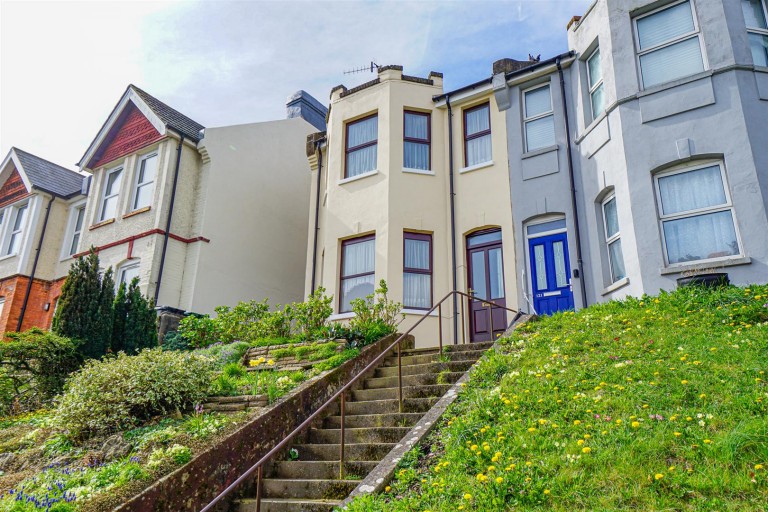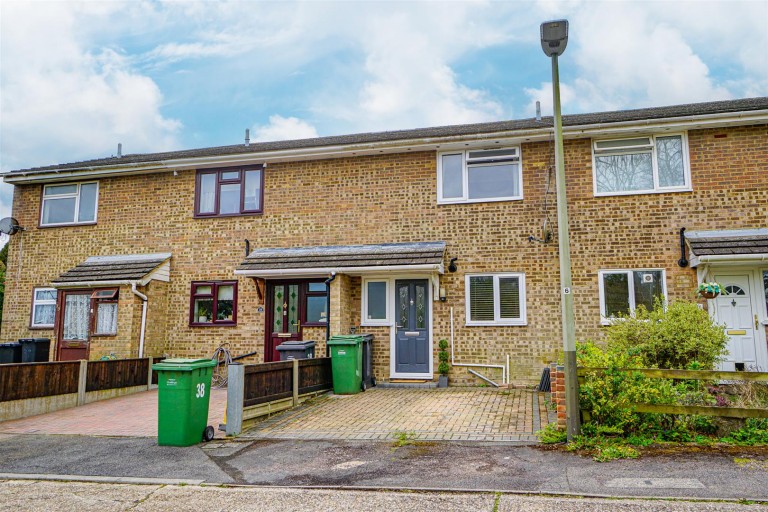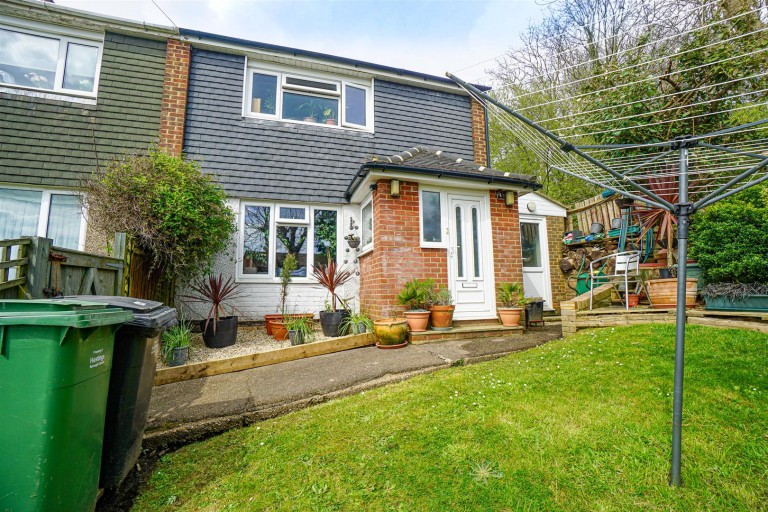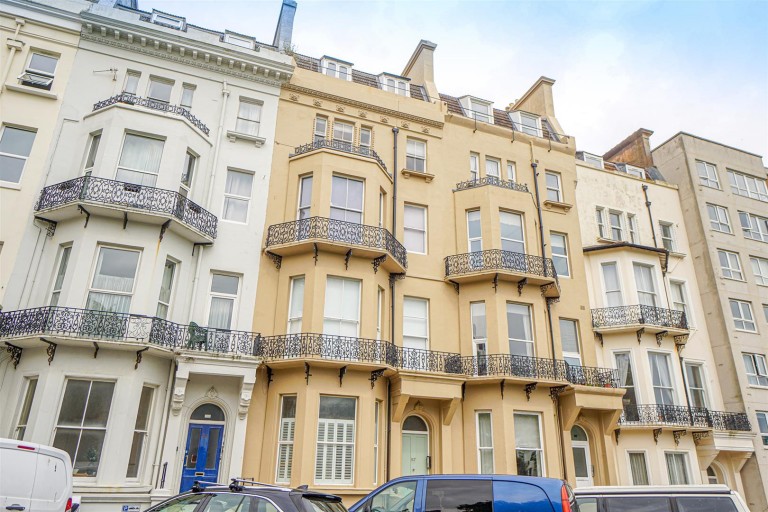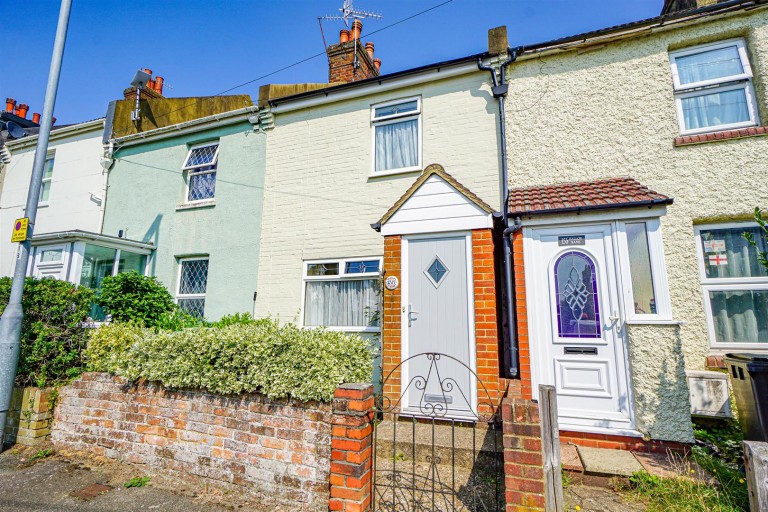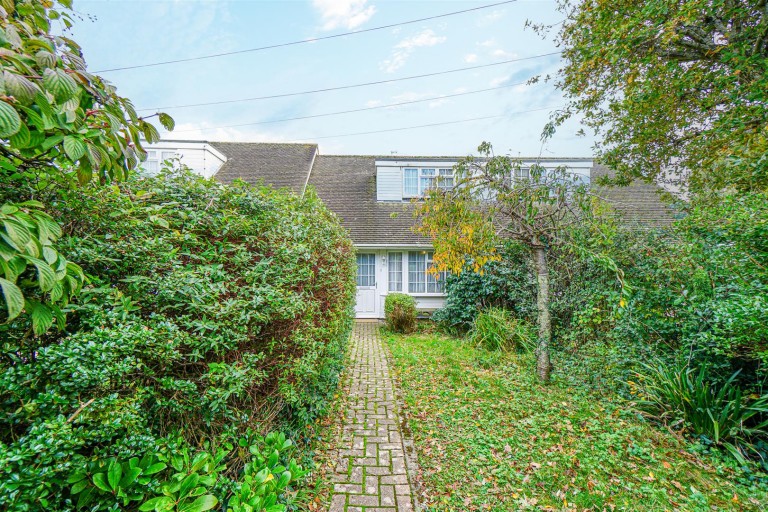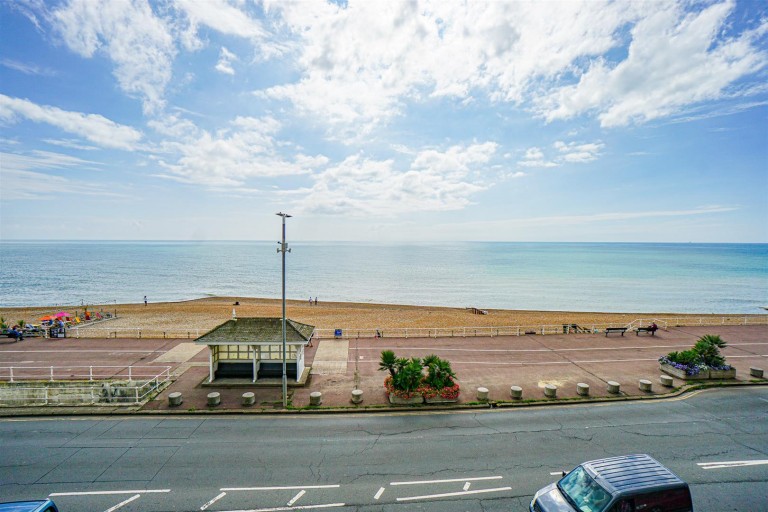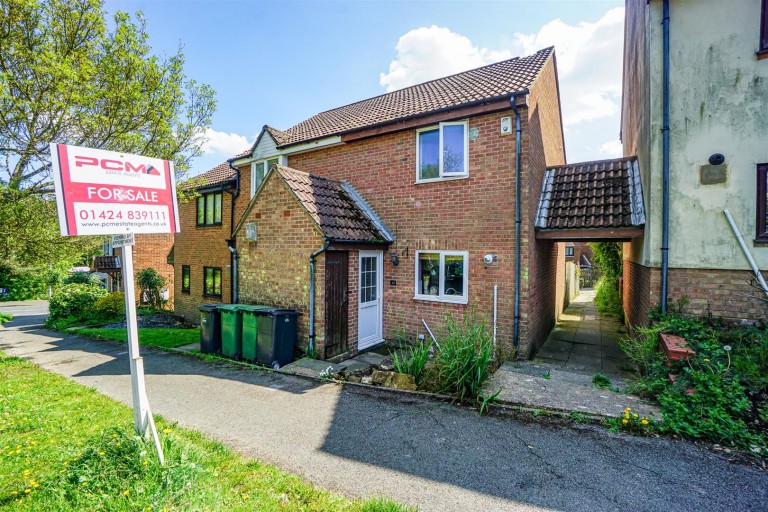A BEAUTIFULY PRESENTED and EXTENDED TWO DOUBLE BEDROOM, TWO RECEPTION ROOM, SEMI-DETACHED HOUSE located in the sought-after region of St Leonards, within easy reach of Silverhill with its range of amenities and local schooling.
Accommodation is deceptively spacious throughout comprising an entrance hallway, LOUNGE with FEATURE LOG BURNER, separate DINING ROOM, MODERN KITCHEN, UTILITY ROOM and conservatory, first floor landing, TWO DOUBLE BEDROOMS with the master having fitted wardrobes, and a bathroom.
This BEAUTIFULLY PRESENTED SEMI-DETACHED HOUSE is located within easy reach of the many shops that Silverhill has to offer, in addition to a number of local schooling facilities making it an IDEAL FAMILY HOME.
Please call PCM Estate Agents now to arrange your immediate viewing to avoid disappointment.
PRIVATE FRONT DOOR
Leading to:
ENTRANCE HALLWAY
Stairs rising to first floor accommodation, wall mounted thermostat control, door to:
LOUNGE 3.66m x 3.33m (12' x 10'11)
Feature log burner, exposed wooden floorboards, radiator, double glazed window to front aspect.
DINING ROOM 3.66m x 3.05m (12' x 10')
Feature fire surround with electric fireplace, under stairs storage cupboard, exposed wooden floorboards throughout, double glazed window to side aspect, radiator, door to:
KITCHEN 3.66m x 2.06m (12' x 6'9)
Beautifully presented and modern comprising a range of base level units with worksurfaces over, ceramic inset sink with mixer tap, Range cooker, exposed brick and part tiled walls, double glazed window to rear aspect, double glazed door providing access to the garden, doorway to:
UTILITY ROOM
Comprising further base level units with worksurfaces, space and plumbing for washing machine, space for fridge, wall mounted gas fired boiler, double glazed door to:
CONSERVATORY 2.95m x 2.21m (9'8 x 7'3)
Radiator, double glazed windows to rear and side aspect, double doors leading out onto the garden.
FIRST FLOOR LANDING
Loft hatch, door to:
BEDROOM 3.66m nmax x 3.33m (12' nmax x 10'11)
Built in storage cupboard, exposed wooden floorboards, double glazed window with shutter blinds to front aspect, radiator.
BEDROOM
12' x 11'7 max narrowing to 7'2 (3.66m x 3.53m max narrowing to 2.18m) Built in wardrobes with sliding mirrored doors, double glazed window with shutter blinds to rear aspect, exposed wooden floorboards, radiator.
BATHROOM 2.49m x 2.24m (8'2 x 7'4)
Luxury suite comprising a roll top bath with mixer tap and shower attachment, wc, wash hand basin, built in storage cupboard, double glazed window with shutter blind to side aspect, exposed wooden floorboards, radiator.
REAR GARDEN
Private and secluded rear courtyard style garden with gate providing rear access.
OUTSIDE - FRONT
The property enjoys an elevated position off the road with a well-presented front garden.

