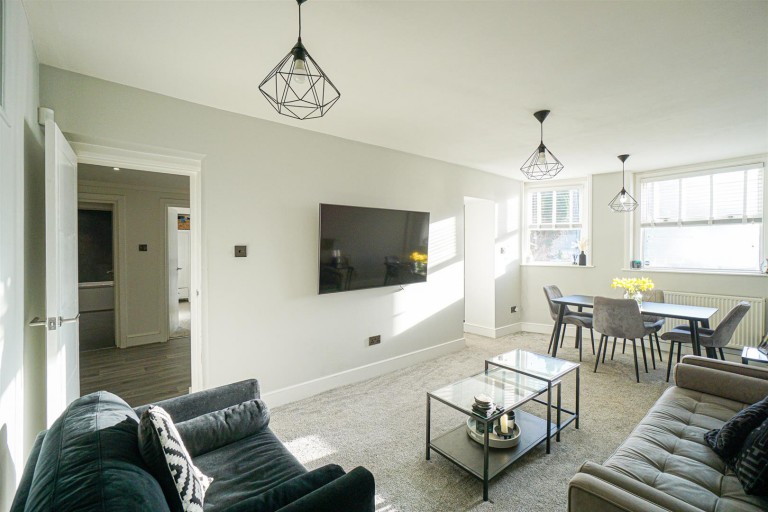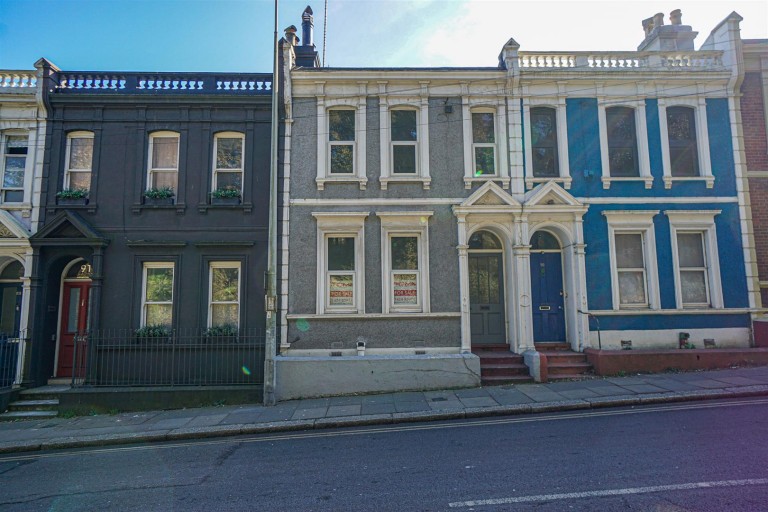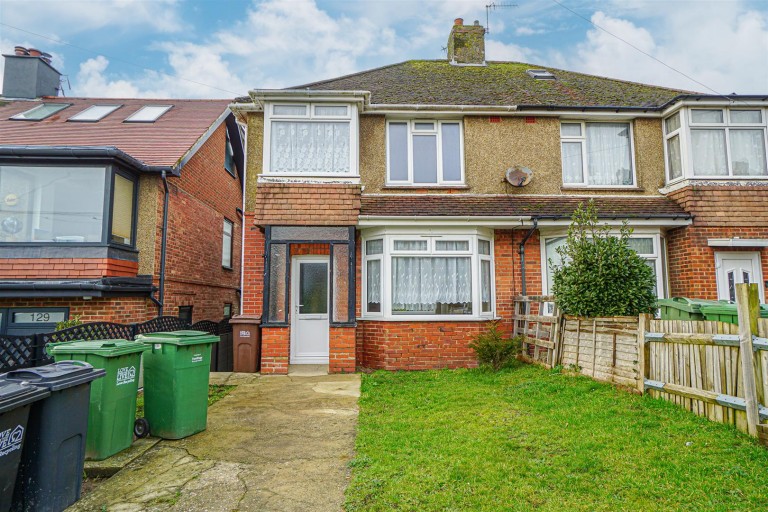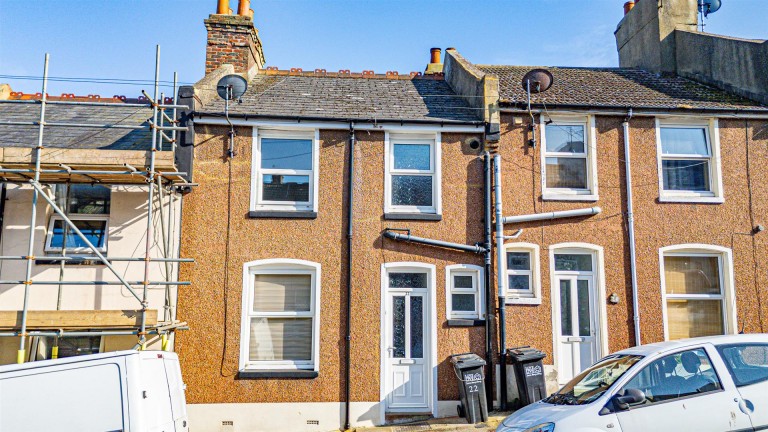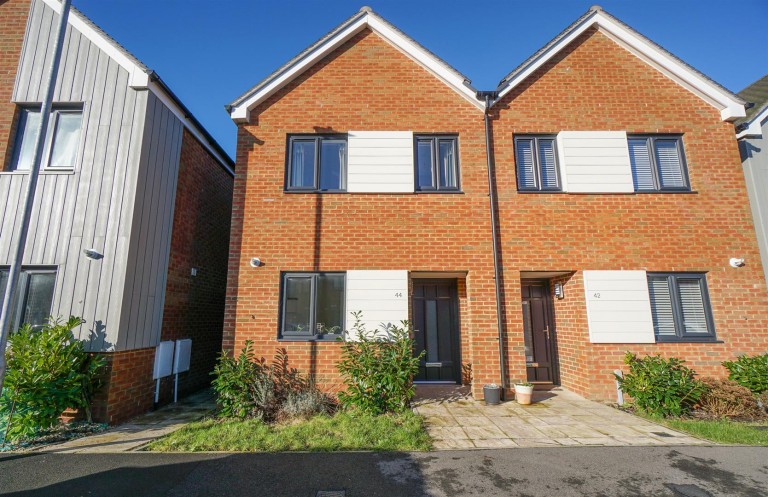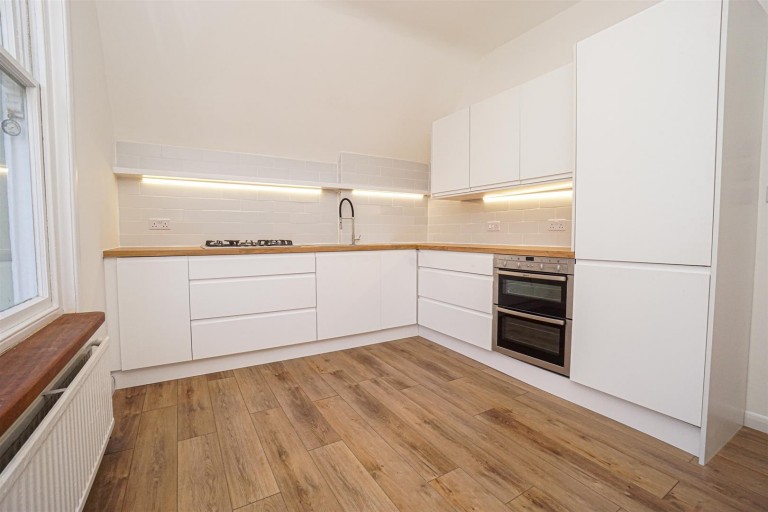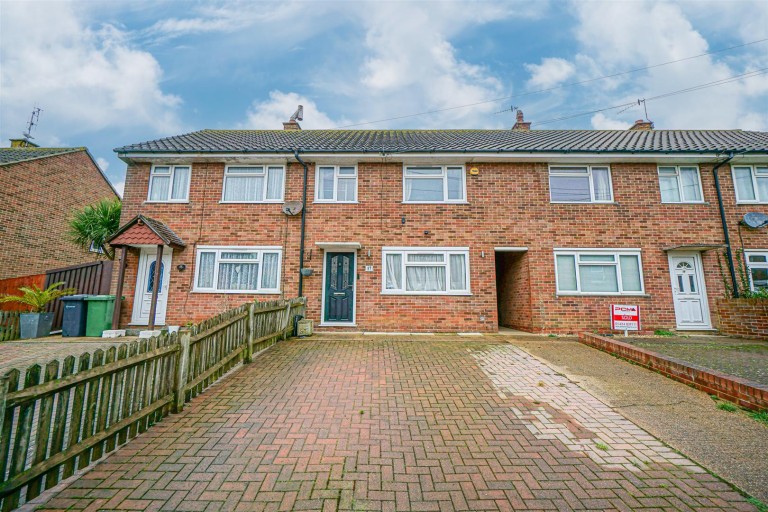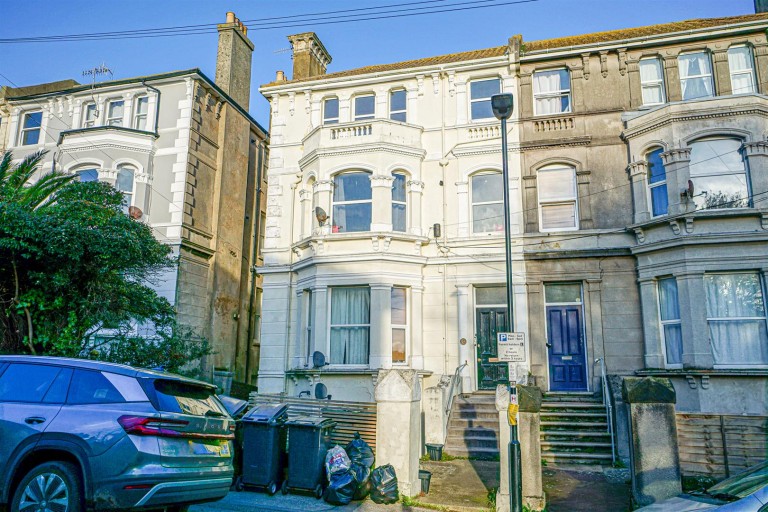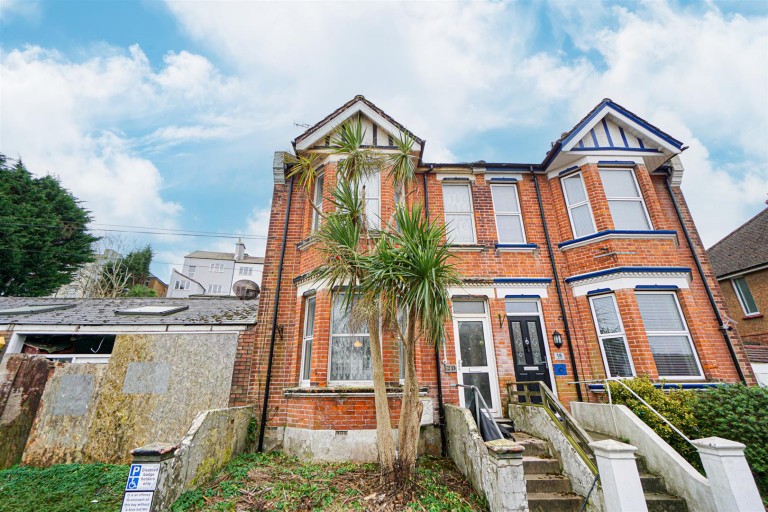PCM Estate Agents are delighted to present to the market an exciting opportunity to acquire this DUPLEX THREE BEDROOMED SEAFRONT APARTMENT with DIRECT SEA VIEWS and well-proportioned accommodation. Offered to the market CHAIN FREE.
This apartment is positioned in a PRIME LOCATION just a short walk from Hastings Old Town and central St Leonards, with Hastings town centre being its doorstep with its vast range of amenities. Inside, there is spacious accommodation arranged over two floors comprising an entrance hall/ dining room, living room, kitchen, landing, THREE BEDROOMS, bathroom and a SEPARATE WC.
Please call the owners agents now to book your viewing to avoid disappointment.
COMMUNAL FRONT DOOR
Leading to communal entrance hall with stairs rising to the first floor, door to communal terrace with right of access and private front door to:
ENTRANCE HALL/ DINING ROOM 3.58m x 2.67m (11'9 x 8'9)
Oak wood flooring, ample space for dining table, wall mounted entry phone system, telephone point, doorway leading to kitchen, wall mounted electric radiator, double glazed window.
LOUNGE 5.97m max x 3.38m max (19'7 max x 11'1 max )
Oak wood flooring, wall mounted electric radiators, stairs rising to upper floor accommodation, serving hatch through to kitchen, double glazed sliding patio doors to Juliette balcony and double glazed windows to front aspect with outstanding views over Hastings seafront, towards the Harbour Arm in the Old Town and in the opposite direction to Hastings Pier.
KITCHEN 2.82m x 2.13m (9'3 x 7')
Solid wood kitchen with hard wood worktops, electric Bosch induction hob with extractor over and oven below, space for fridge freezer, space and plumbing for washing machine, two double glazed windows and serving hatch through to the dining room.
LANDING
Airing cupboard.
BEDROOM ONE 3.89m x 2.92m (12'9 x 9'7)
Electric radiator, recessed area with hanging rail for clothes, double glazed window with lovely views over the seafront, towards the Harbour Arm in the Old Town and in the opposite direction to Hastings Pier.
BEDROOM TWO 3.89m x 2.26m (12'9 x 7'5)
Recessed area with handing rail for clothes, electric wall mounted radiator, double glazed window.
BEDROOM THREE 2.59m x 1.88m (8'6 x 6'2)
Double glazed window with views over the sea.
BATHROOM
Panelled bath with mixer tap and electric shower over bath, glass shower screen, pedestal wash hand basin with mixer tap, tiled walls, double glazed windows and extractor fan for ventilation.
SEPARATE WC
Low level wc, skylight.
TENURE
We have been advised of the following by the vendor: Lease: 120 years approximately. Service Charge: £1200 approx. per annum Ground Rent: Peppercorn Letting: Allowed Air BnB: Allowed Pets: Allowed
AGENTS NOTE
We are advised that there are extensive works due to be carried out to the building. This It will include works to the roof and refurbishment to the outside walls. The cost attributed to this flat will be paid for by the seller as part of the sale.

