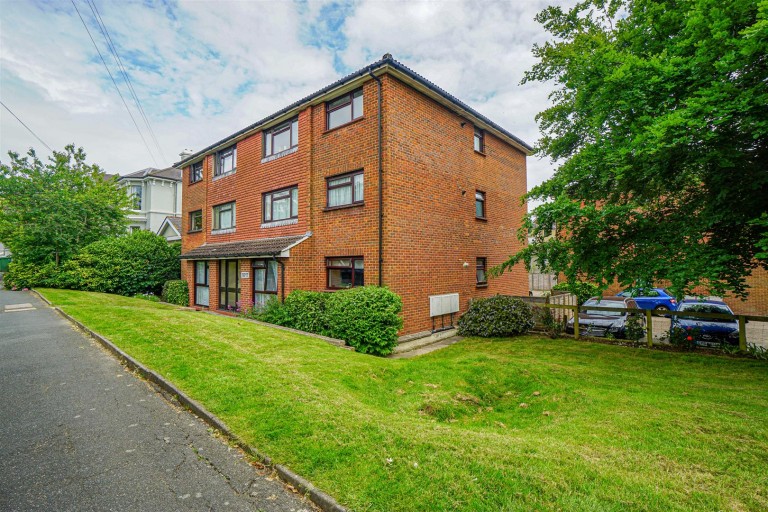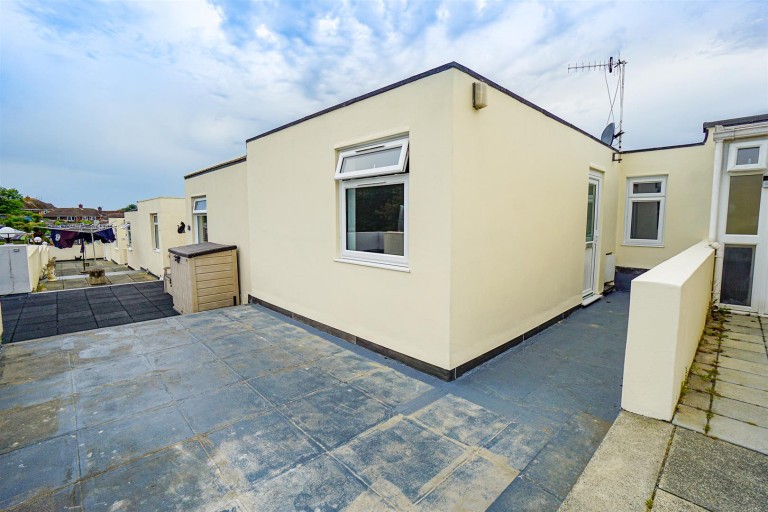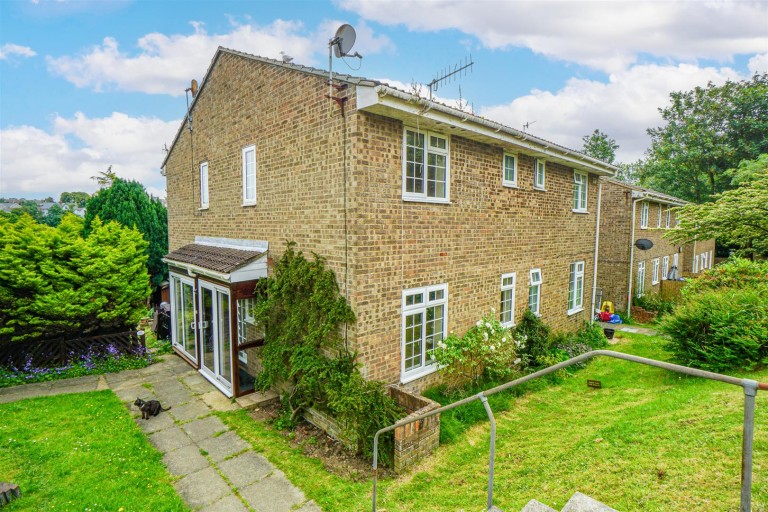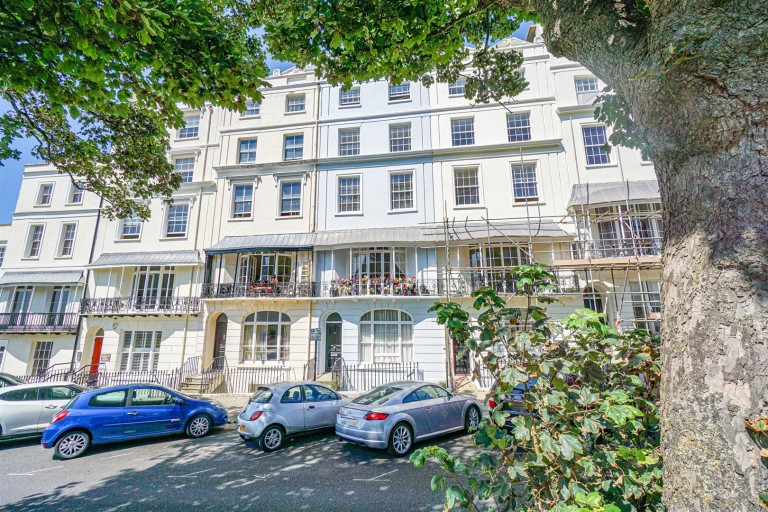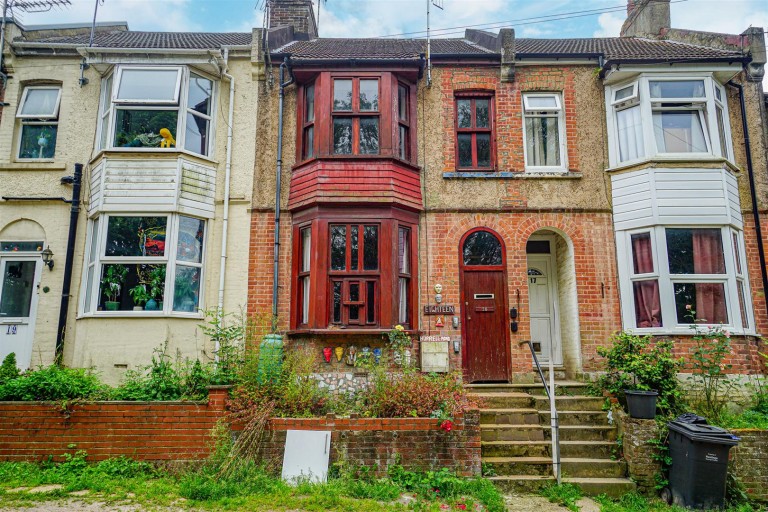PCM Estate Agents welcome to the market this TWO DOUBLE BEDROOMED APARTMENT with GARAGE, located on the FIRST FLOOR of this PIURPOSE BUILT BUILDING situated in the sought-after Blacklands region of Hastings. Offered to the market CHAIN FREE.
Benefitting from spacious accommodation throughout comprising an entrance hall, 18ft lounge, SEPARATE KITCHEN, inner hallway leading to TWO DOUBLE BEDROOMS and a bathroom. The property further benefits from a GARAGE located in a block close by in addition to COMMUNAL GARDENS. There is approximately 84 years remaining on the lease.
Located within easy reach of Alexandra Park, Hastings town centre and local schooling. Please call the owners agents now to book your viewing to avoid disappointment.
COMMUNAL ENTRANCE HALL
Stairs rising to first floor. Private front door opening to:
ENTRANCE HALLWAY
Two storage cupboards, wall mounted telephone entry point, double doors to:
LOUNGE 5.54m max x 3.30m (18'2 max x 10'10)
Double glazed window to front aspect, wall mounted thermostat control, electric radiator, doorway to:
KITCHEN 2.64m x 2.29m (8'8 x 7'6)
Comprising a range of eye and base level units with work surfaces, space for cooker, space for fridge-freezer, space and plumbing for washing machine, stainless steel inset sink with mixer tap, part tiled walls.
INNER HALLWAY
Storage cupboard.
BEDROOM ONE 3.38m x 3.30m (11'1 x 10'10)
Double glazed window to rear aspect, electric radiator, built in wardrobe with sliding mirror doors,
BEDROOM TWO 3.40m x 2.64m (11'2 x 8'8)
Double glazed window to side and rear aspects, electric radiator, built in storage cupboard.
BATHROOM 2.26m x 1.40m (7'5 x 4'7)
Panelled bath with mixer tap, shower attachment and shower screen, wc, airing cupboard, wash hand basin, part tiled walls, shaver point, extractor fan.
TENURE
We have been advised by the vendor of the following: Lease - Approximately 84 years remaining. Service Charge - Approx. £1500 per annum. Ground Rent - £250 per annum. Letting: Allowed Pets: Not Allowed
GARAGE
Located in a block close by with up and over door.

