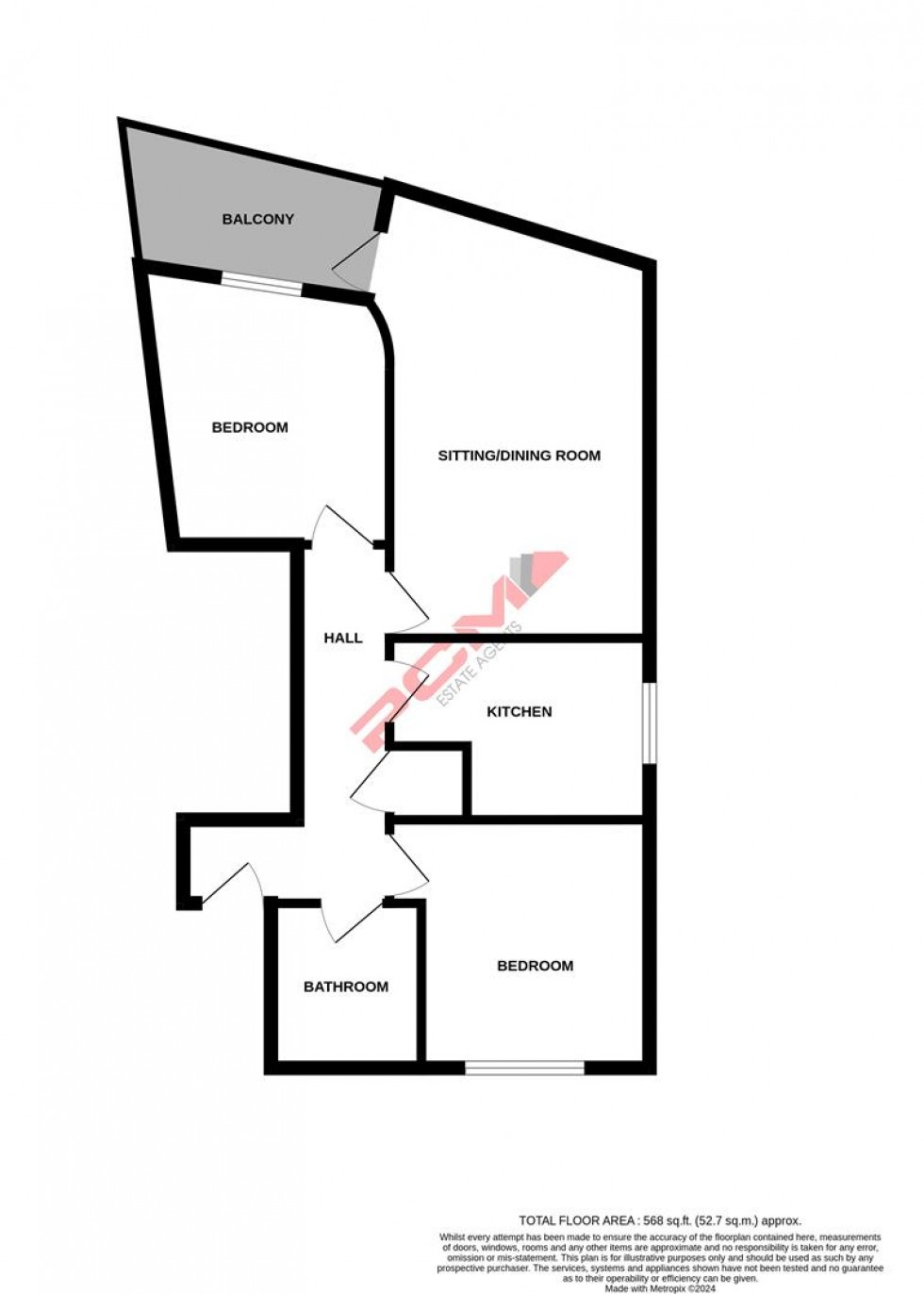PCM Estate Agents are delighted to present to the market an opportunity to secure this exceptionally well-presented and RECENTLY UPDATED TWO BEDROOMED GROUND FLOOR APARTMEMT with BALCONY and ALLOCATED PARKING.
The property has modern comforts including gas fired central heating, double glazing and a a HEALTHY LENGTH LEASE. Located on the GROUND FLOOR and offering well-presented accommodation comprising an entrance hall, LOUNGE-DINER, TWO DOUBLE BEDROOMS, MODERN KITCHEN & BATHROOM and a BALCONY.
Located in the heart of Bexhill town centre, just a short stroll away from the stunning Bexhill seafront, De La Warr Pavilion, mainline railway station and the vast range of amenities located in the town.
Please call the owners agents now to book your viewing to avoid disappointment.
COMMUNAL FRONT DOOR
Leading to communal entrance hall, private front door to:
ENTRANCE HALL
Wall mounted entry phone system, radiator, storage cupboard, door to:
LOUNGE-DINER 4.62m max x 3.23m max (15'2 max x 10'7 max)
Double glazed windows to front aspect, door to balcony, television point, radiator, serving hatch through to kitchen.
BALCONY
Space for bistro style table and chairs.
KITCHEN 3.23m x 2.13m;2.44m (10'7 x 7';8)
Modern and built with a matching range of eye and base level cupboards and drawers with worksurfaces over and matching upstands, tiled splashbacks, serving hatch through to lounge-diner, inset drainer-sink unit with mixer tap, electric hob with oven below and extractor over, integrated fridge freezer and washing machine, wall mounted cupboard concealed boiler, breakfast bar seating area, double glazed window to side aspect.
BEDROOM ONE 4.11m max x 2.82m (13'6 max x 9'3)
Radiator, double glazed window to side aspect.
BEDROOM TWO 3.20m x 2.62m (10'6 x 8'7)
Radiator, double glazed window to side aspect.
BATHROOM
Modern and comprising a panelled bath with mixer tap, electric shower over bath with glass shower screen, vanity enclosed wash hand basin with storage set beneath, dual flush low level wc, ladder style heated towel rail, part tiled walls, extractor fan for ventilation.
OUTSIDE
The property has the benefit of an allocated parking space and access to communal gardens.
TENURE
We have been advised of the following by the vendor: Lease: 999 years from 1980, approximately 955 years remaining. Service Charge: Approximately £915 p/6 months including ground rent, water and buildings insurance. Letting: Not Allowed

