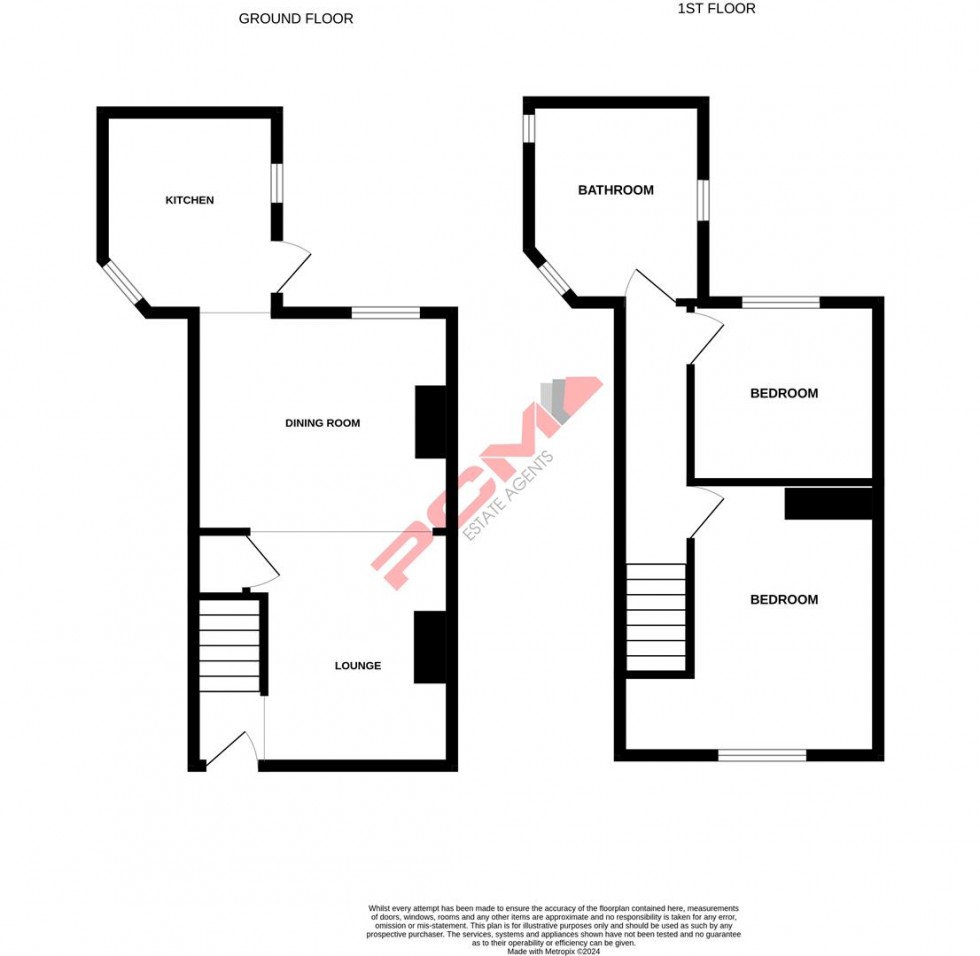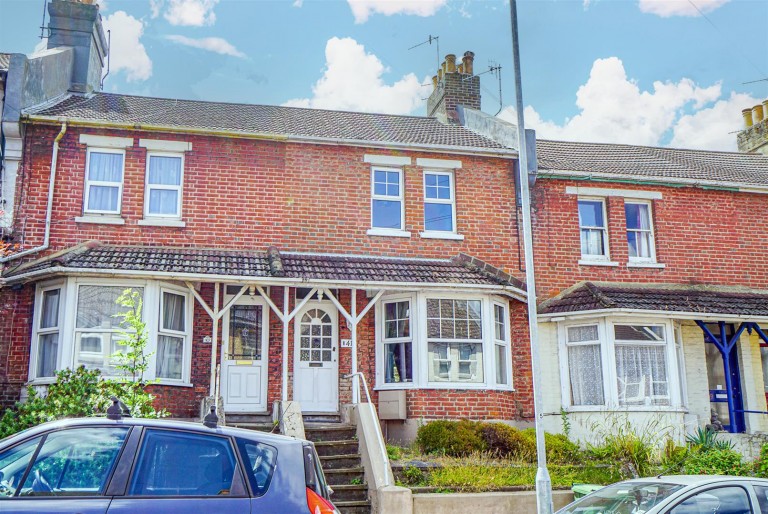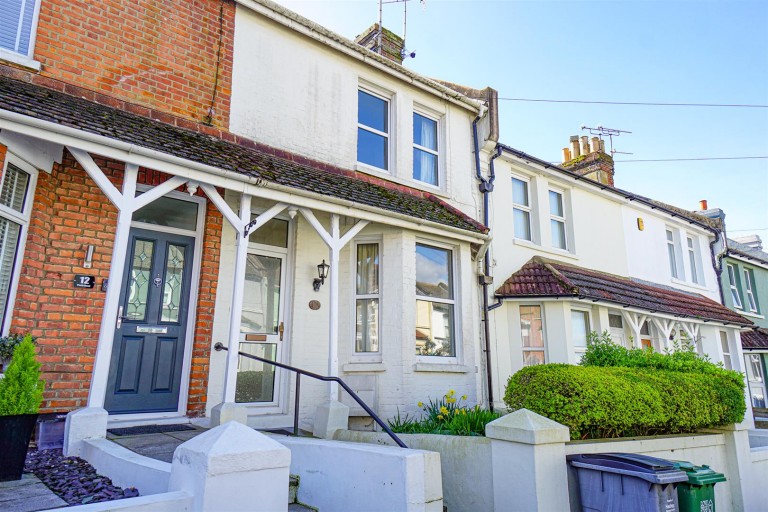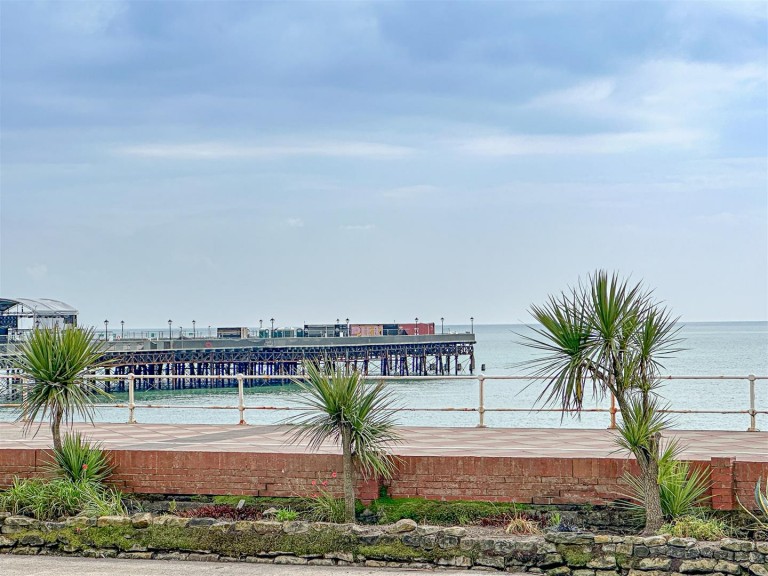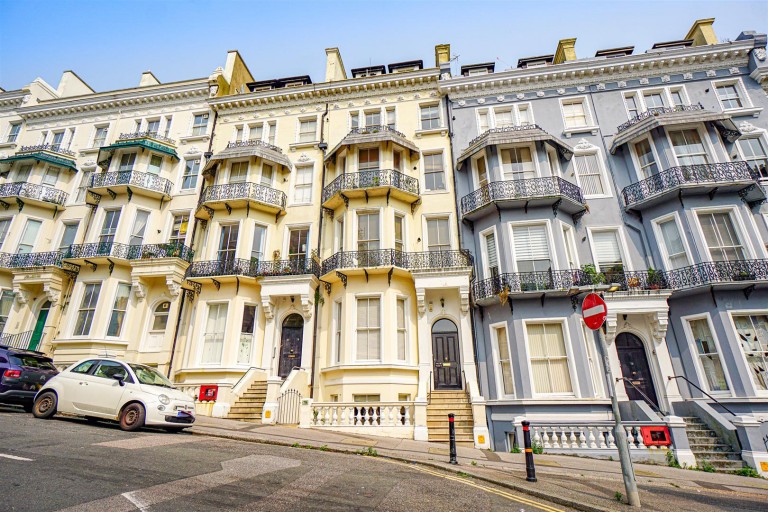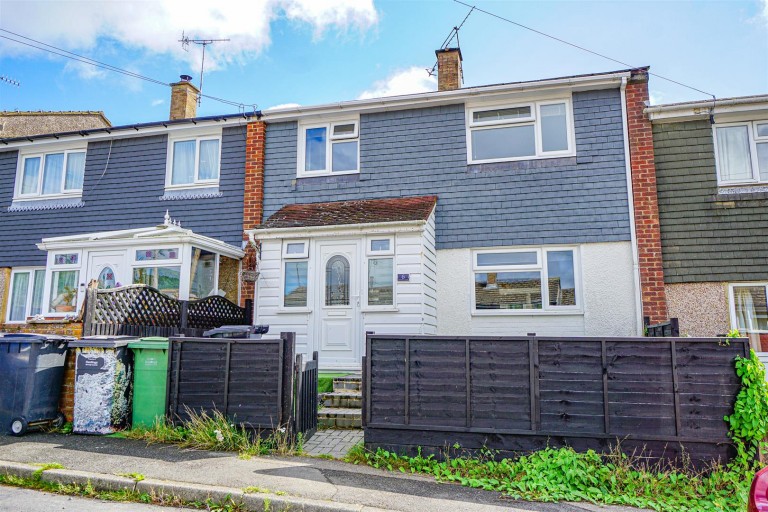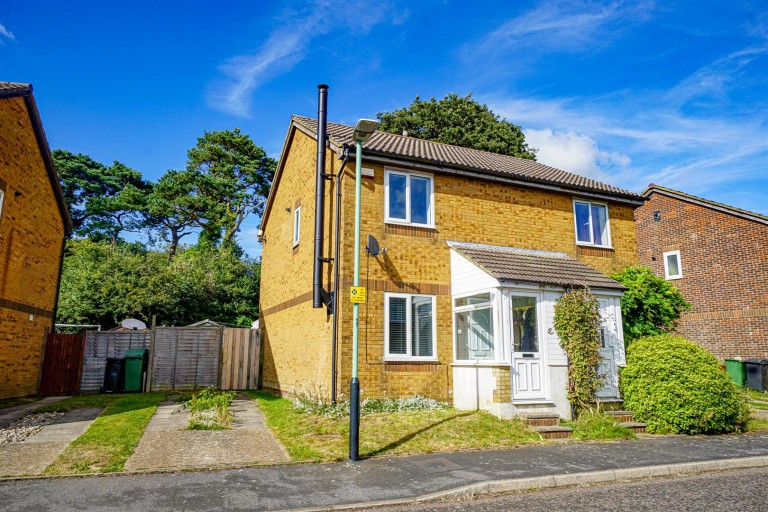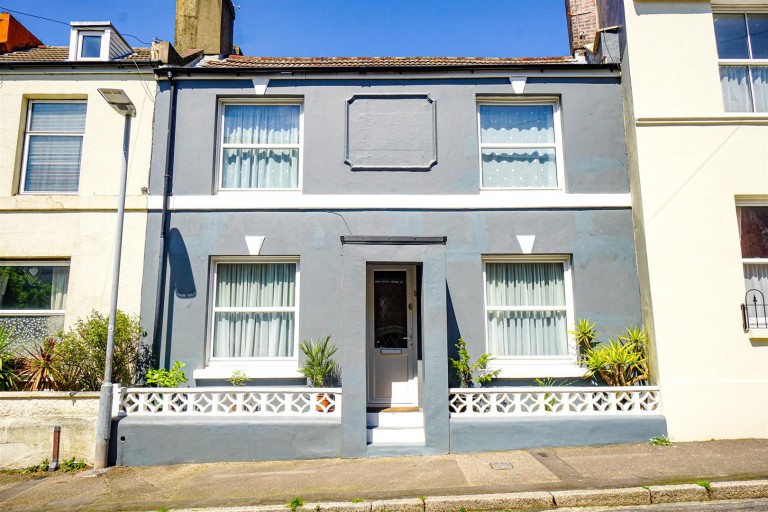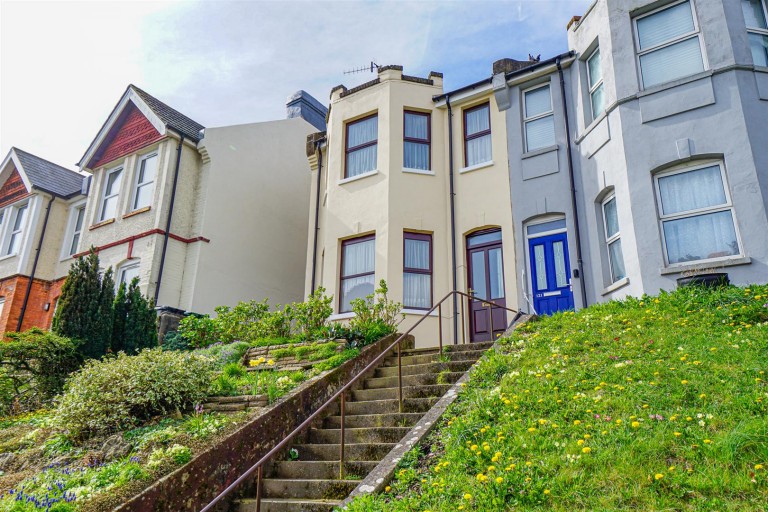PCM Estate Agents are delighted to present to the market a unique opportunity to secure this SEMI-DETACHED TWO DOUBLE BEDROOM OLDER STYLE HOUSE conveniently located on the outskirts of St Leonards, close to amenities and local popular schooling establishments.
Inside the property offers well-appointed accommodation comprising a DUAL ASPECT OPEN PLAN LOUNGE-DINER, MODERN KITCHEN, upstairs landing, TWO DOUBLE BEDROOMS and a MODERN BATHROOM with shower over bath. The property benefits from modern comforts including gas fired central heating, double glazing and a fully ENCLOSED GARDEN which is RELATIVELY LEVEL and offers potential for improvement.
Please call the owners agents now to arrange your immediate viewing to avoid disappointment.
DOUBLE GLAZED DOOR
Opening to:
ENTRANCE HALL
Stairs rising to upper floor accommodation, wood laminate flooring, open plan to:
LOUNGE-DINING ROOM 6.63m x 4.14m (21'9 x 13'7)
Dual aspect with double glazed windows to front and rear, the latter with views down the garden, telephone and television points, wall mounted vertical radiator, further standard radiator, under stairs storage cupboard, doorway leading to:
KITCHEN 2.90m x 2.36m (9'6 x 7'9)
Built with a matching range of eye and base level cupboards and drawers with worksurfaces over, four ring electric hob with electric fan assisted oven below and cooker hood over, inset drainer-sink unit with mixer tap, space and plumbing for washing machine and tumble dryer, wall mounted boiler, radiator, wood laminate flooring, double glazed windows to both side elevations and double glazed doors providing access to garden.
FIRST FLOOR LANDING
Loft hatch providing access to loft space, double glazed window to side aspect.
BEDROOM 3.99m x 2.84m (13'1 x 9'4)
Measurement excludes recess, coving to ceiling, radiator, double glazed window to front aspect.
BEDROOM 3.10m x 2.62m (10'2 x 8'7)
Radiator, coving to ceiling, double glazed window to rear aspect with views down the garden.
BATHROOM
Panelled bath with shower over, chrome style shower fixing, waterfall style shower head and further hand-held shower attachment, pedestal wash hand basin with matching low level wc, partially wood panelled feature walls, wood effect vinyl flooring, ladder style heated towel rail, dual aspect with double glazed windows to both side elevations.
OUTSIDE - FRONT
Lawned front garden with block paved path leading to front door, fenced boundaries.
REAR GARDEN
Fully enclosed with gated access to front, partially walled and fenced boundaries, patio area and section of lawn. The garden is in need of cultivation.
