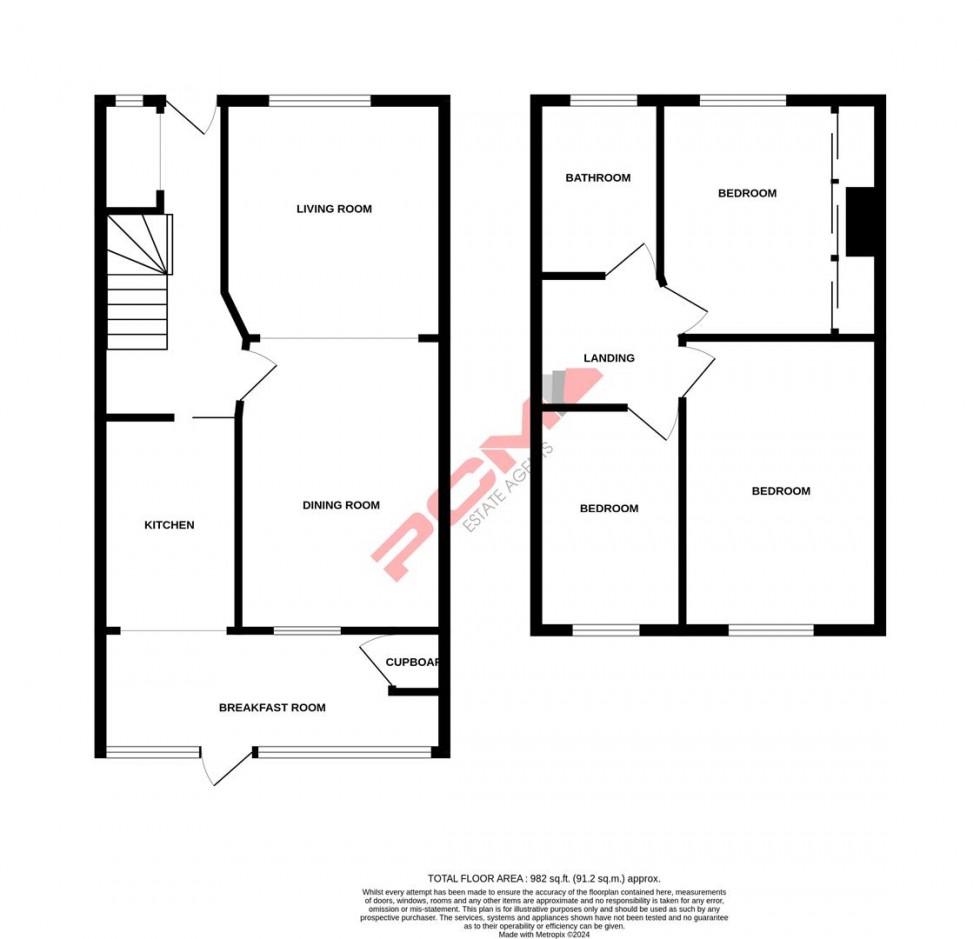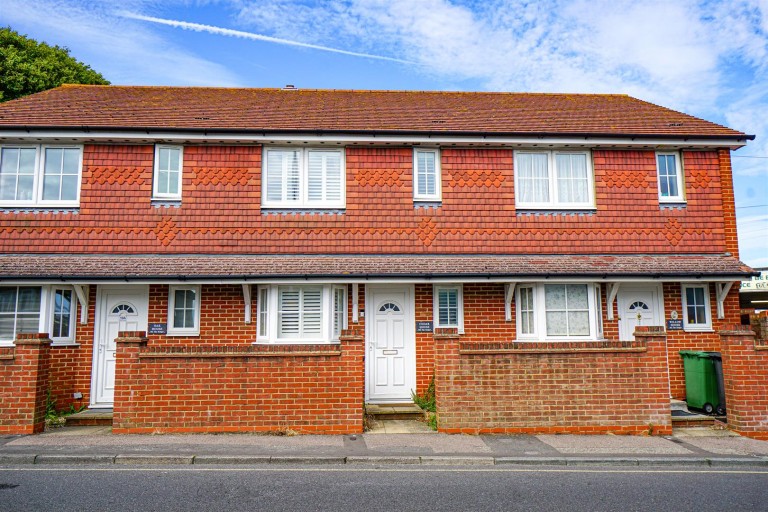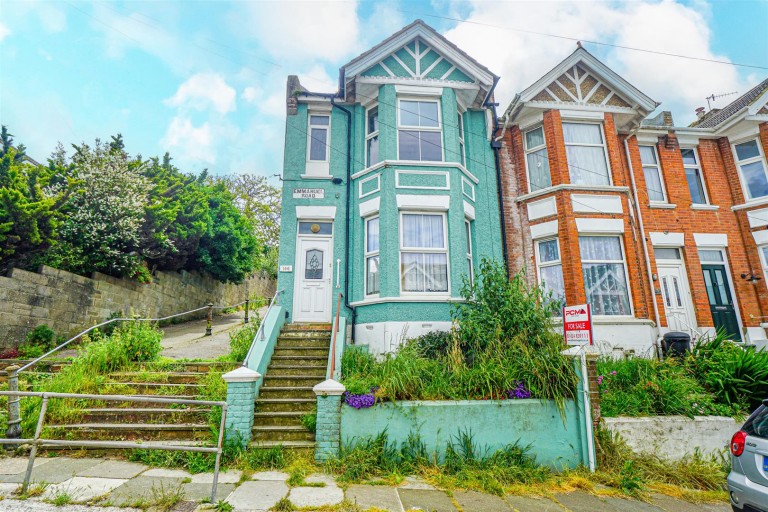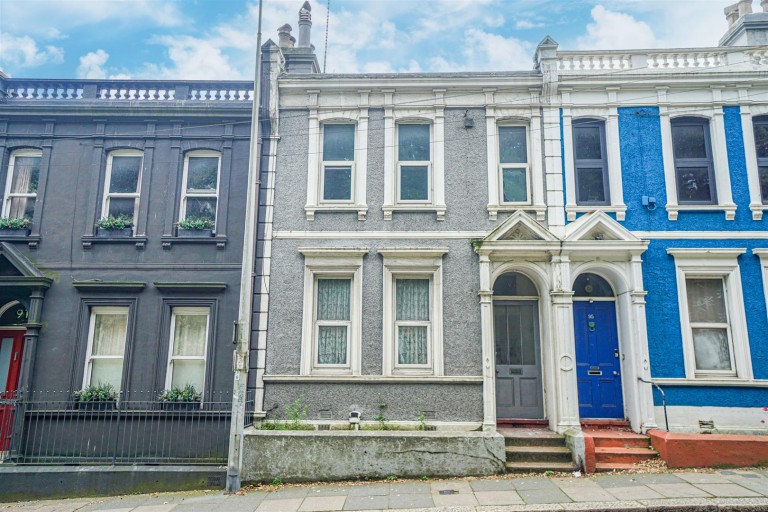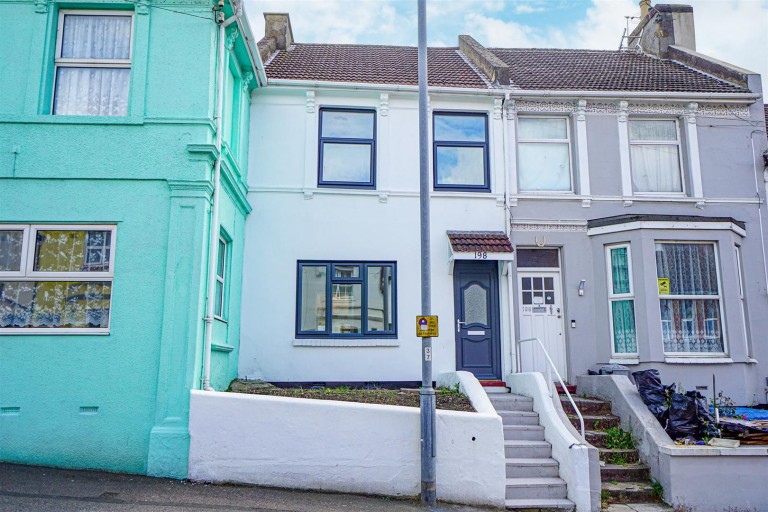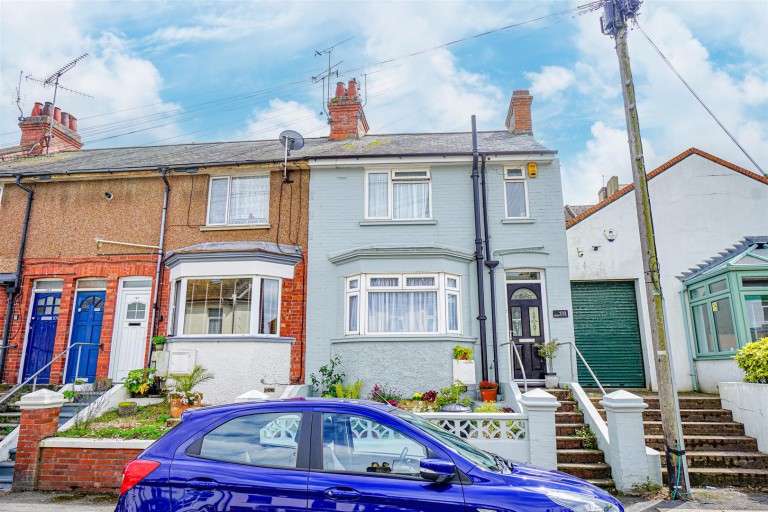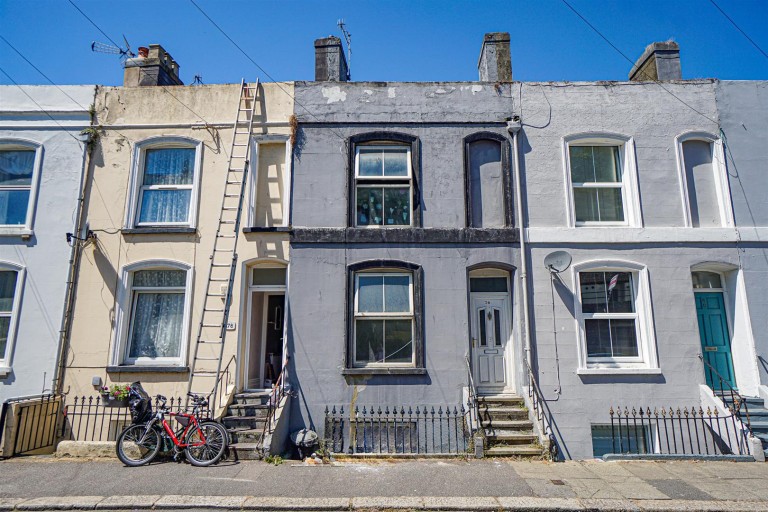PCM Estate Agents offer to the market CHAIN FREE an opportunity to secure this OLDER STYLE, TWO STOREY, THREE BEDROOM HOUSE. Located on a favourable road within Hastings, with PLEASANT VIEWS extending off the back of the house towards the East Hill and even views of the sea.
Inside, the property benefits from modern comforts including gas fired central heating and double glazing, but is IN NEED OF SOME UPDATING, offering the likely purchaser an opportunity to further improve. Accommodation is arranged over two floors and comprises an entrance hall, DUAL ASPECT LOUNGE-DINER, EXTENDED KITCHEN-BREAKFAST ROOM, upstairs landing, THREE BEDROOMS and a bathroom. The property has an ENCLOSED REAR GARDEN, again benefitting from some LOVELY VIEWS over Hastings.
This house must be viewed to fully appreciate the overall space and position on offer. Please call the owners agents now to book your viewing to avoid disappointment.
DOUBLE GLAZED FRONT DOOR
Leading to:
ENTRANCE HALL
Window to front aspect, built in storage cupboards under the stairs and in the entrance hall, double radiator, dado rail, door opening to dual aspect open plan lounge-diner and further door to kitchen-breakfast room.
LOUNGE-DINER 7.37m x 3.23m (24'2 x 10'7)
Dual aspect with double glazed windows to rear and front aspects, two radiator, exposed brick fireplace with wooden surround, tiled hearth and inset gas fire, serving hatch through to:
KITCHEN-BREAKFAST ROOM
13'9 narrowing to 5'7 x 16'3 narrowing to 6'8 (4.19m narrowing to 1.70m x 4.95m narrowing to 2.03m) L shaped room with ample space for breakfast/ dining table, double radiator, single radiator, built in storage cupboard. The kitchen itself is in need of some modernisation and is currently arranged with a range of matching eye and base level cupboards and drawers with worksurfaces over, gas hob with electric oven below, inset drainer-sink with mixer tap, space for tall fridge freezer, space and plumbing for washing machine, double glazed windows and door to rear aspect allowing for a pleasant outlook and access onto the garden, far reaching views towards the East Hill.
FIRST FLOOR LANDING
Loft hatch providing access to loft space, doors opening to:
BEDROOM ONE 3.66m x 3.33m (12' x 10'11)
Built in wardrobes, radiator, ceiling light with fan, double glazed window to rear aspect with lovely views extending towards the East Hill and views of the sea.
BEDROOM TWO 3.53m x 2.77m (11'7 x 9'1)
Radiator, built in wardrobes with sliding doors, further loft hatch with access to loft space, double glazed window to front aspect.
BEDROOM THREE 2.16m x 2.16m (7'1 x 7'1)
Radiator, ceiling light with fan, double glazed window to rear aspect with lovely view over the garden and far reaching views over towards the East Hill and to the sea.
BATHROOM
Panelled bath with electric shower over bath, low level wc, vanity enclosed wash hand basin, double radiator coving to ceiling, airing cupboard with immersion heater,double glazed window to front aspect.
REAR GARDEN
Terraced landscaped garden offering beautiful outside space to sit out and enjoy, planted borders and pleasant views.
