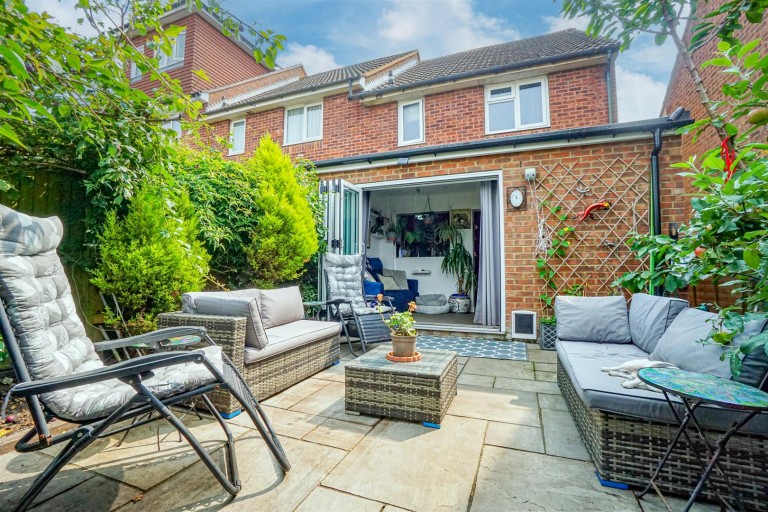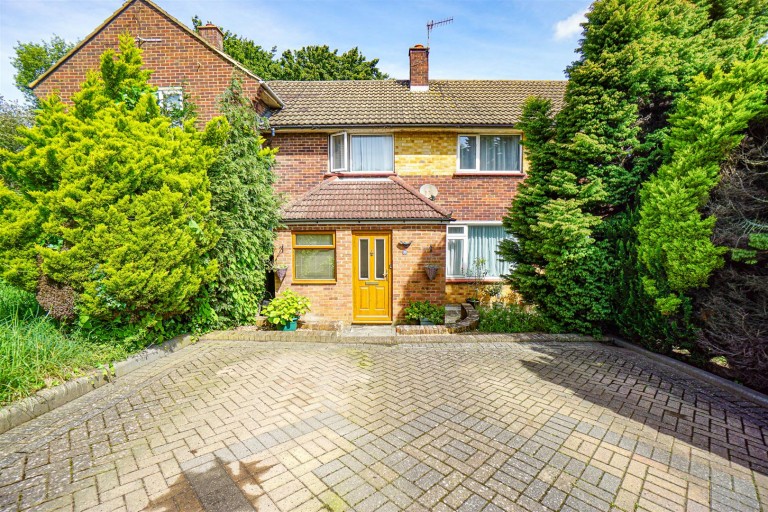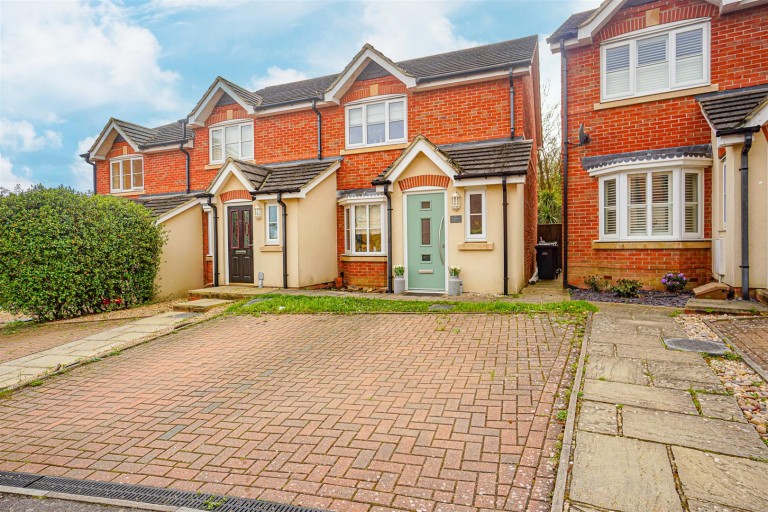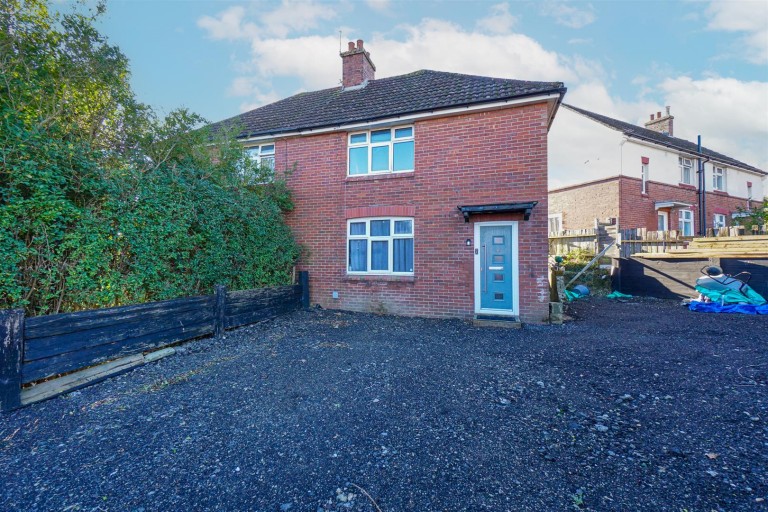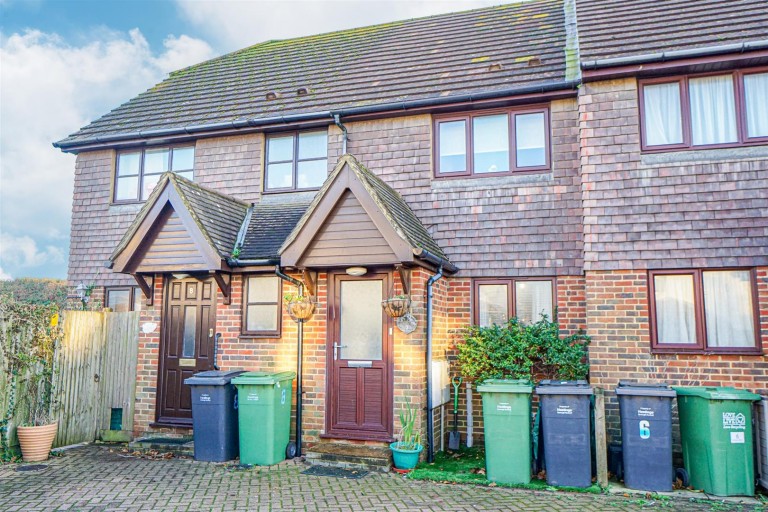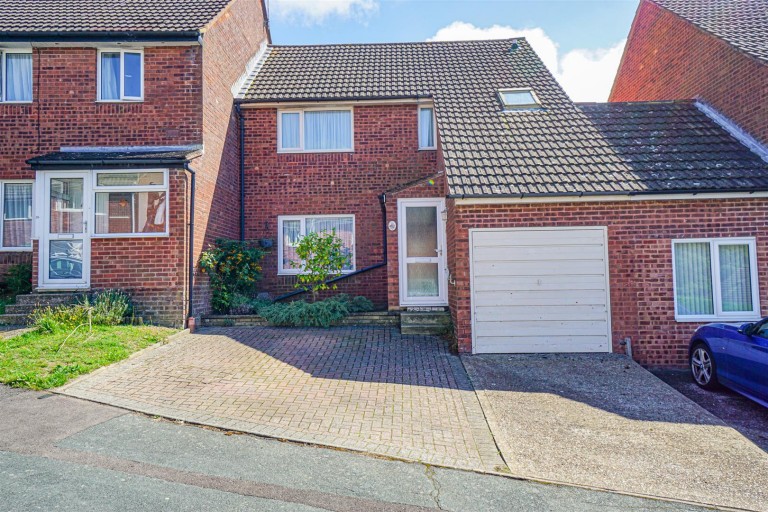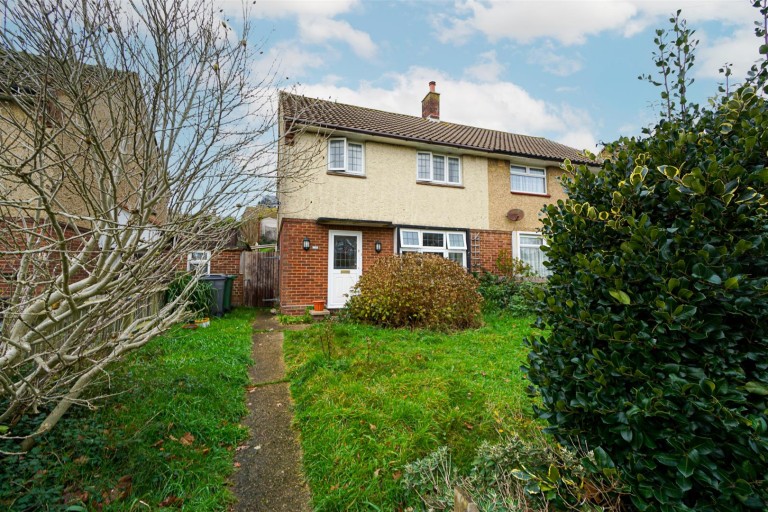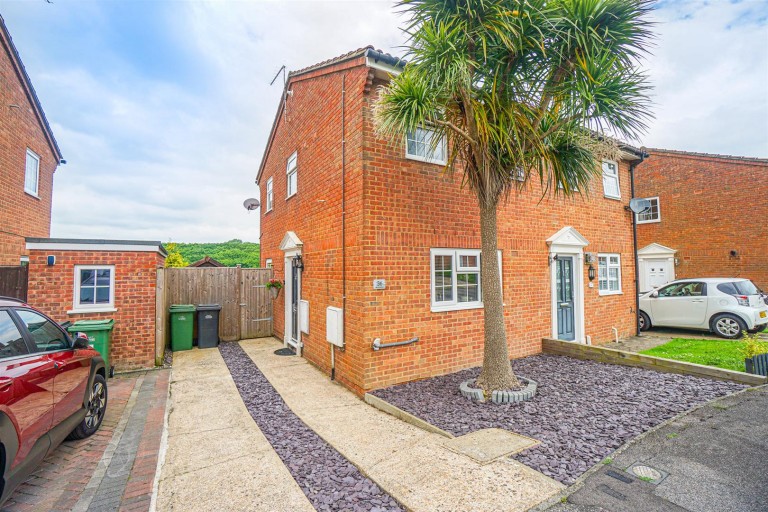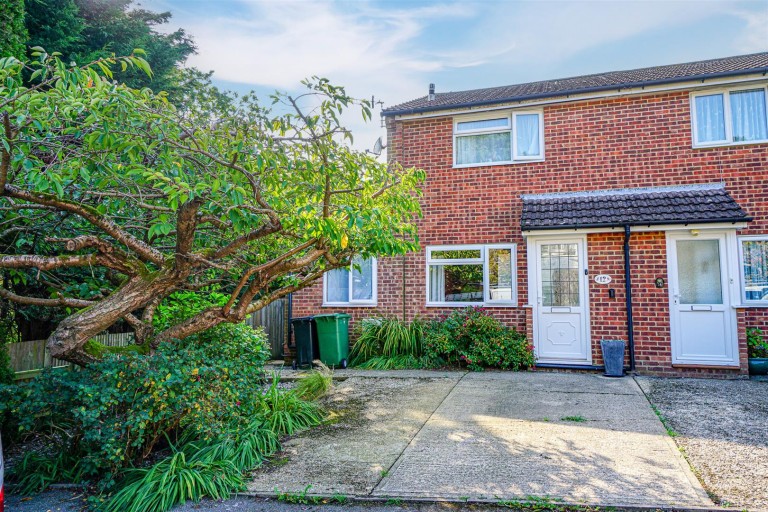PCM Estate Agents are offering to the market CHAIN FREE an opportunity to secure this END OF TERRACED TWO DOUBLE BEDROOMED HOUSE with GARAGE and a GOOD SIZED FAMILY FRIENDLY GARDEN. Conveniently located on this sought-after road within St Leonards, close to popular schooling establishments and local amenities nearby.
Inside, the property does REQUIRE SOME UPDATING but does present well to the market offering well-proportioned accommodation comprising an entrance hall, DOWNSTAIRS WC, lounge, KITCHEN-DINER, upstairs landing, TWO DOUBLE BEDROOMS and a SHOWER ROOM. The property does have gas fired central heating, double glazing and a GARAGE with electric up and over door.
This is an EXCITING OPPORTUNITY for those looking for a GOOD SIZED FAMILY HOME in this sought-after location. Please call the owners agents now to book your viewing to avoid disappointment.
DOUBLE GLAZED FRONT DOOR
Opening to:
ENTRANCE HALL
Stairs rising to upper floor accommodation, telephone point, radiator, wall mounted thermostat control for gas fired central heating, door to:
LIVING ROOM 5.36m max x 4.14m narrowing to 3.51m (17'7 max x 1
Wood laminate flooring, radiator, television point, stone fireplace with inset fire, under stairs storage cupboard, door leading to:
INNER HALL
Wood laminate flooring, doors opening to downstairs wc and to:
KITCHEN-DINING ROOM 3.45m x 3.10m (11'4 x 10'2)
Fitted with a matching range of eye and base level cupboards and drawers with worksurfaces over, part tiled walls, wood laminate flooring, space for gas cooker, space and plumbing for washing machine, space for tall fridge freezer, inset drainer-sink with mixer tap, ample space for dining table, radiator, double glazed window and door to rear aspect providing a pleasant outlook and access onto the garden.
DOWNSTAIRS WC
Dual flush low level wc, wash hand basin, wood laminate flooring, radiator, double glazed pattern glass window to rear aspect.
FIRST FLOOR LANDING
Airing cupboard housing immersion heater, loft hatch providing access to the loft space.
BEDROOM ONE 4.14m x 3.66m narrowing to 3.23m (13'7 x 12' narro
Radiator, built in double wardrobe, double glazed window to front aspect.
BEDROOM TWO 4.47m x 2.31m (14'8 x 7'7)
Radiator, double glazed window to rear aspect with pleasant views onto the garden.
SHOWER ROOM
Large walk-in shower enclosure with shower, vanity enclosed wash hand basin with storage set beneath and mixer tap, low level wc, tiled walls, wood laminate flooring, radiator, double glazed pattern glass window to rear aspect.
REAR GARDEN
Good sized family friendly garden mainly laid to lawn with patio, brick barbequing area, gated rear access, establish with a variety of mature showering shrubs and pear tree.
OUTSIDE - FRONT
The property is elevated and set back from the road with steps up to the front door, wheelie bin storage area, small section of block paved drive providing access into the garage set below the property.
GARAGE 5.05m x 2.62m (16'7 x 8'7)
Electric up and over door, power and light.

